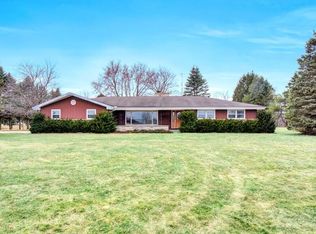Closed
$850,000
N6192 Riverview ROAD, Plymouth, WI 53073
6beds
4,870sqft
Single Family Residence
Built in 2021
5 Acres Lot
$890,300 Zestimate®
$175/sqft
$4,381 Estimated rent
Home value
$890,300
$739,000 - $1.08M
$4,381/mo
Zestimate® history
Loading...
Owner options
Explore your selling options
What's special
If you are looking for a peaceful retreat with the ability to host your friends and family with ease, this beautiful Plymouth home built in 2021 checks every box. A giant front porch overlooks a spacious yard and nearby sports complex. Step inside to a vaulted open concept living space with a dreamy chef's kitchen, natural stone fireplace and lofted second floor. A patio door in the kitchen leads to a large, raised deck.The main floor primary suite boasts a private sunroom and a spa-like ensuite with tub and hand-tiled shower. Upstairs you'll find four spacious bedrooms, two full baths, and a second dedicated laundry space.A walk-out basement opens to a covered patio, firepit area and five acres of walkable Mullet River frontage. Fish, hike, grill, chill - endless possibilities!
Zillow last checked: 8 hours ago
Listing updated: July 01, 2025 at 03:50am
Listed by:
Sarah Anderson 262-515-4743,
Compass RE WI-Tosa
Bought with:
Noah R Selensky
Source: WIREX MLS,MLS#: 1906043 Originating MLS: Metro MLS
Originating MLS: Metro MLS
Facts & features
Interior
Bedrooms & bathrooms
- Bedrooms: 6
- Bathrooms: 5
- Full bathrooms: 5
- Main level bedrooms: 1
Primary bedroom
- Level: Main
- Area: 357
- Dimensions: 21 x 17
Bedroom 2
- Level: Upper
- Area: 220
- Dimensions: 11 x 20
Bedroom 3
- Level: Upper
- Area: 165
- Dimensions: 15 x 11
Bedroom 4
- Level: Upper
- Area: 132
- Dimensions: 12 x 11
Bedroom 5
- Level: Upper
- Area: 132
- Dimensions: 11 x 12
Bathroom
- Features: Shower on Lower, Tub Only, Ceramic Tile, Whirlpool, Master Bedroom Bath: Tub/No Shower, Master Bedroom Bath: Walk-In Shower, Master Bedroom Bath, Shower Over Tub, Shower Stall
Dining room
- Level: Main
- Area: 360
- Dimensions: 20 x 18
Family room
- Level: Main
Kitchen
- Level: Main
- Area: 252
- Dimensions: 14 x 18
Living room
- Level: Main
- Area: 210
- Dimensions: 15 x 14
Heating
- Natural Gas, Forced Air
Cooling
- Central Air
Appliances
- Included: Dishwasher, Dryer, Other, Oven, Range, Refrigerator, Washer, Water Softener
Features
- High Speed Internet, Pantry, Cathedral/vaulted ceiling, Walk-In Closet(s), Kitchen Island
- Flooring: Wood or Sim.Wood Floors
- Basement: 8'+ Ceiling,Finished,Full,Full Size Windows,Partially Finished,Concrete,Sump Pump,Walk-Out Access,Exposed
Interior area
- Total structure area: 4,870
- Total interior livable area: 4,870 sqft
- Finished area above ground: 3,786
- Finished area below ground: 1,084
Property
Parking
- Total spaces: 3
- Parking features: Basement Access, Garage Door Opener, Heated Garage, Attached, 3 Car, 1 Space
- Attached garage spaces: 3
Features
- Levels: Two
- Stories: 2
- Patio & porch: Deck, Patio
- Has spa: Yes
- Spa features: Bath
- Has view: Yes
- View description: Water
- Has water view: Yes
- Water view: Water
- Waterfront features: Deeded Water Access, Water Access/Rights, Waterfront, Creek, River
Lot
- Size: 5 Acres
- Features: Wooded
Details
- Parcel number: 59016216200
- Zoning: Residential
- Special conditions: Arms Length
Construction
Type & style
- Home type: SingleFamily
- Architectural style: Contemporary
- Property subtype: Single Family Residence
Materials
- Aluminum Trim, Wood Siding
Condition
- New Construction
- New construction: Yes
- Year built: 2021
Utilities & green energy
- Sewer: Septic Tank, Mound Septic
- Water: Well
- Utilities for property: Cable Available
Community & neighborhood
Security
- Security features: Security System
Location
- Region: Plymouth
- Municipality: Plymouth
Price history
| Date | Event | Price |
|---|---|---|
| 7/1/2025 | Sold | $850,000-8.1%$175/sqft |
Source: | ||
| 6/25/2025 | Pending sale | $924,900$190/sqft |
Source: | ||
| 5/28/2025 | Contingent | $924,900$190/sqft |
Source: | ||
| 4/9/2025 | Price change | $924,900-2.2%$190/sqft |
Source: | ||
| 3/12/2025 | Price change | $945,900-3%$194/sqft |
Source: | ||
Public tax history
| Year | Property taxes | Tax assessment |
|---|---|---|
| 2024 | $9,897 +5.6% | $869,500 |
| 2023 | $9,373 +1.1% | $869,500 |
| 2022 | $9,269 +838.5% | $869,500 +986.9% |
Find assessor info on the county website
Neighborhood: 53073
Nearby schools
GreatSchools rating
- 4/10Parkview Elementary SchoolGrades: PK-4Distance: 0.7 mi
- 4/10Riverview Middle SchoolGrades: 5-8Distance: 0.9 mi
- 8/10Plymouth High SchoolGrades: 9-12Distance: 2.1 mi
Schools provided by the listing agent
- Middle: Riverview
- High: Plymouth
- District: Plymouth
Source: WIREX MLS. This data may not be complete. We recommend contacting the local school district to confirm school assignments for this home.
Get pre-qualified for a loan
At Zillow Home Loans, we can pre-qualify you in as little as 5 minutes with no impact to your credit score.An equal housing lender. NMLS #10287.
Sell with ease on Zillow
Get a Zillow Showcase℠ listing at no additional cost and you could sell for —faster.
$890,300
2% more+$17,806
With Zillow Showcase(estimated)$908,106
