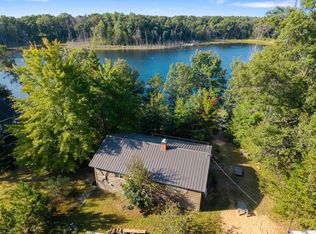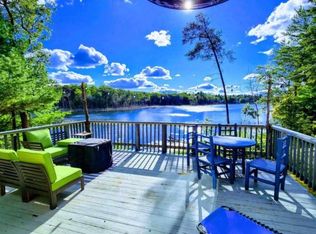Get away from the hustle and bustle and enjoy the "Up North" feel at this darling cottage on the water. Views are amazing giving the peace and tranquility that you long for. Two spacious decks to enjoy your morning coffee or evening cocktail on. Cozy up next to one of the two wood fireplaces with a good book and relax. Plenty of sleeping space for family and entertaining.
This property is off market, which means it's not currently listed for sale or rent on Zillow. This may be different from what's available on other websites or public sources.

