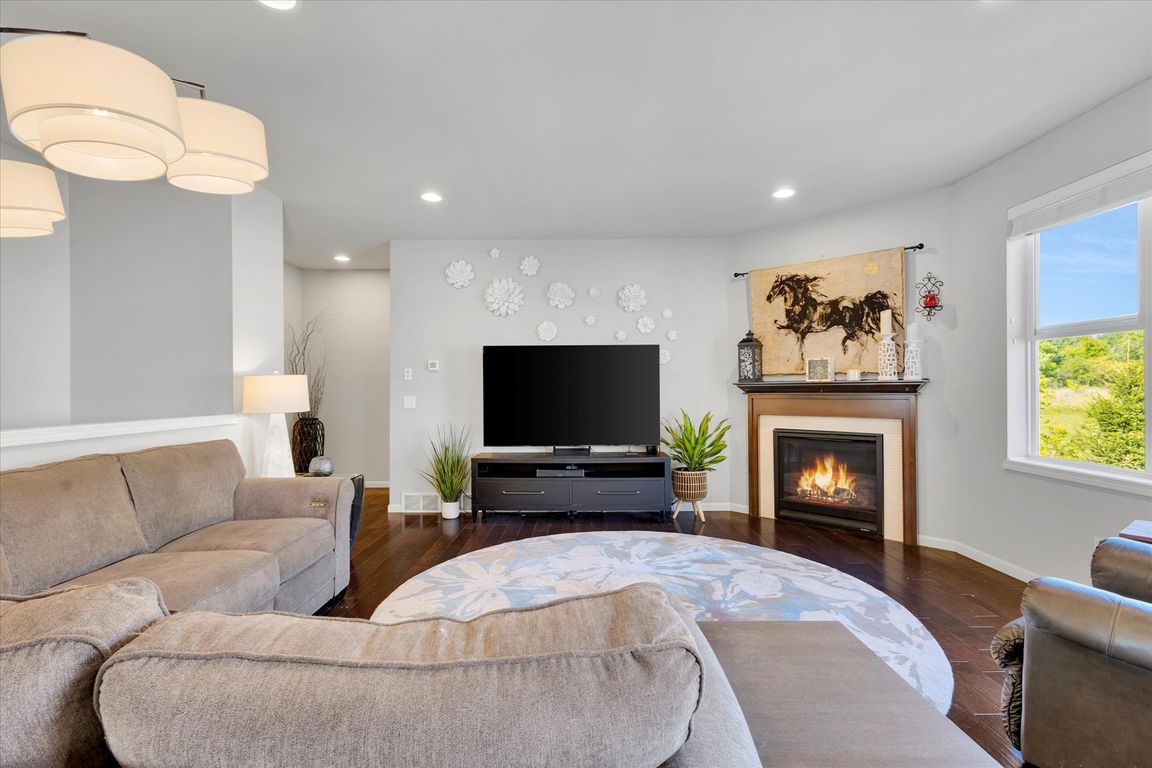
Active
$479,000
3beds
2,872sqft
N62W21656 Augusta PARKWAY, Menomonee Falls, WI 53051
3beds
2,872sqft
Condominium
Built in 2019
2 Attached garage spaces
$167 price/sqft
$340 monthly HOA fee
What's special
Huge finished rec roomSplit-bedroom layoutQuartz countersOpen floorplanTile backsplashNew appliancesOversized granite island
Spacious ranch condo at the end of the road for added privacy! Open floorplan with 9' ceilings, wood floors, and great natural light. Kitchen features Auburn Ridge cabinetry, quartz counters, tile backsplash, oversized granite island, pantry, and new appliances. Split-bedroom layout with large primary suite and huge finished rec room. Private ...
- 54 days |
- 1,262 |
- 62 |
Source: WIREX MLS,MLS#: 1938772 Originating MLS: Metro MLS
Originating MLS: Metro MLS
Travel times
Living Room
Kitchen
Dining Room
Zillow last checked: 8 hours ago
Listing updated: November 22, 2025 at 03:47am
Listed by:
Ethan Massen 920-723-9101,
Keller Williams-MNS Wauwatosa
Source: WIREX MLS,MLS#: 1938772 Originating MLS: Metro MLS
Originating MLS: Metro MLS
Facts & features
Interior
Bedrooms & bathrooms
- Bedrooms: 3
- Bathrooms: 3
- Full bathrooms: 3
- Main level bedrooms: 3
Primary bedroom
- Level: Main
- Area: 210
- Dimensions: 15 x 14
Bedroom 2
- Level: Main
- Area: 132
- Dimensions: 12 x 11
Bedroom 3
- Level: Main
- Area: 132
- Dimensions: 12 x 11
Bathroom
- Features: Tub Only, Ceramic Tile, Master Bedroom Bath: Walk-In Shower, Shower Over Tub
Dining room
- Level: Main
- Area: 154
- Dimensions: 14 x 11
Kitchen
- Level: Main
- Area: 143
- Dimensions: 13 x 11
Living room
- Level: Main
- Area: 204
- Dimensions: 17 x 12
Heating
- Natural Gas, Forced Air
Cooling
- Central Air
Appliances
- Included: Dishwasher, Disposal, Dryer, Microwave, Oven, Range, Refrigerator, Washer
- Laundry: In Unit
Features
- High Speed Internet, Walk-In Closet(s), Kitchen Island
- Basement: 8'+ Ceiling,Finished,Full
- Common walls with other units/homes: End Unit
Interior area
- Total structure area: 2,872
- Total interior livable area: 2,872 sqft
- Finished area above ground: 1,784
- Finished area below ground: 1,088
Video & virtual tour
Property
Parking
- Total spaces: 2
- Parking features: Attached, Heated Garage, Garage Door Opener, 2 Car
- Attached garage spaces: 2
Features
- Levels: One,1 Story
- Stories: 1
- Patio & porch: Patio/Porch
- Exterior features: Balcony, Private Entrance
Details
- Parcel number: MNFV0118109002
- Zoning: Res
Construction
Type & style
- Home type: Condo
- Property subtype: Condominium
- Attached to another structure: Yes
Materials
- Aluminum Trim, Masonite
Condition
- 6-10 Years
- New construction: No
- Year built: 2019
Utilities & green energy
- Sewer: Public Sewer
- Water: Public
- Utilities for property: Cable Available
Community & HOA
HOA
- Has HOA: Yes
- Amenities included: Trail(s)
- HOA fee: $340 monthly
Location
- Region: Menomonee Falls
- Municipality: Menomonee Falls
Financial & listing details
- Price per square foot: $167/sqft
- Tax assessed value: $481,300
- Annual tax amount: $5,382
- Date on market: 10/10/2025
- Inclusions: Refrigerator, Oven/Range, Built-In Microwave, Dishwasher, Washer, Dryer, Tv Mounts
- Exclusions: Seller's Personal Property