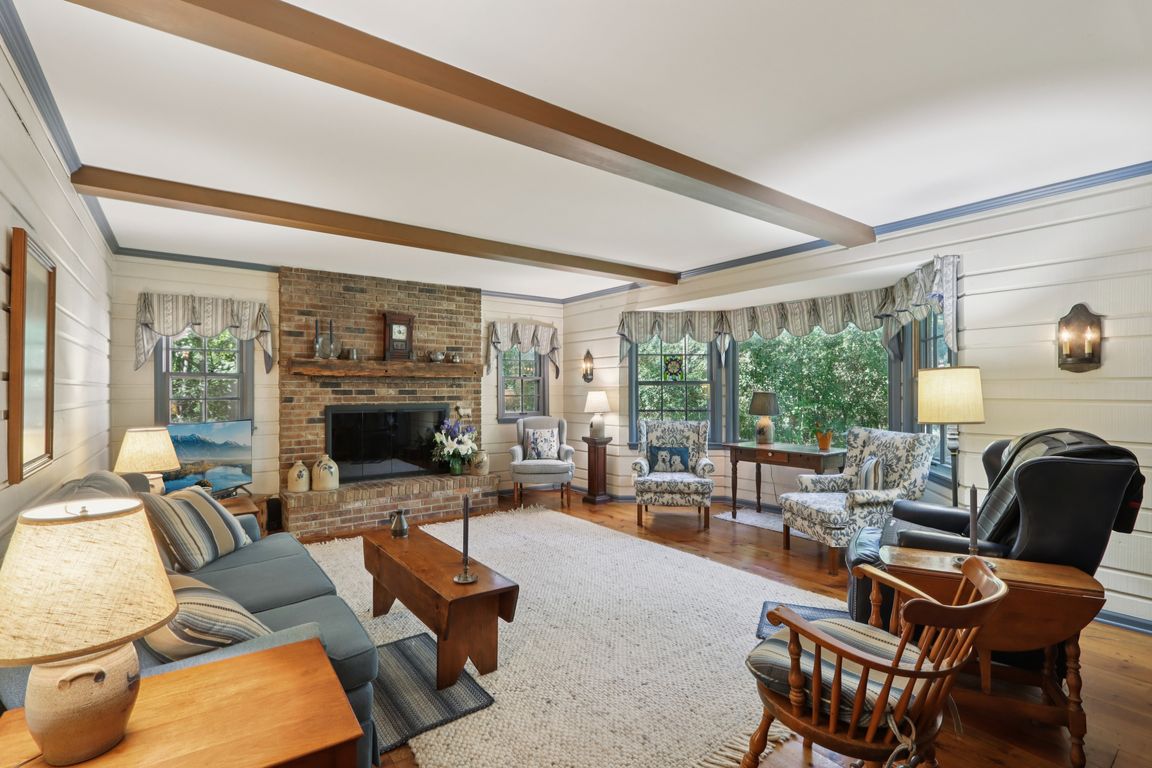
Active
$649,500
4beds
3,179sqft
N62W29804 Stoney Hill COURT, Hartland, WI 53029
4beds
3,179sqft
Single family residence
Built in 1971
0.80 Acres
2 Attached garage spaces
$204 price/sqft
What's special
Gas fireplace conversionHardwood treesSpacious roomsNatural woodworkBuilt in cabinetryPanel doorsStorage space
Discover this serene and private setting close to Hartland conveniences in sought after Woodfield Village and in the Swallow/Arrowhead School District! The original owner selected this choice lot above the others, and this Ray Prell designed home features spacious rooms and storage space with views to your own wooded sanctuary. With ...
- 3 days |
- 1,099 |
- 47 |
Source: WIREX MLS,MLS#: 1939407 Originating MLS: Metro MLS
Originating MLS: Metro MLS
Travel times
Family Room
Kitchen
Primary Bedroom
Zillow last checked: 7 hours ago
Listing updated: 16 hours ago
Listed by:
Tim Michelic hartlandfrontdesk@realtyexecutives.com,
Realty Executives - Integrity
Source: WIREX MLS,MLS#: 1939407 Originating MLS: Metro MLS
Originating MLS: Metro MLS
Facts & features
Interior
Bedrooms & bathrooms
- Bedrooms: 4
- Bathrooms: 3
- Full bathrooms: 2
- 1/2 bathrooms: 1
Primary bedroom
- Level: Upper
- Area: 204
- Dimensions: 17 x 12
Bedroom 2
- Level: Upper
- Area: 176
- Dimensions: 16 x 11
Bedroom 3
- Level: Upper
- Area: 154
- Dimensions: 14 x 11
Bedroom 4
- Level: Upper
- Area: 140
- Dimensions: 14 x 10
Bathroom
- Features: Tub Only, Ceramic Tile, Master Bedroom Bath, Shower Over Tub
Dining room
- Level: Main
- Area: 192
- Dimensions: 16 x 12
Family room
- Level: Main
- Area: 360
- Dimensions: 20 x 18
Kitchen
- Level: Main
- Area: 266
- Dimensions: 19 x 14
Living room
- Level: Main
- Area: 364
- Dimensions: 26 x 14
Office
- Level: Lower
- Area: 156
- Dimensions: 13 x 12
Heating
- Natural Gas, Forced Air, Multiple Units, Zoned
Cooling
- Central Air, Multi Units
Appliances
- Included: Dishwasher, Dryer, Microwave, Oven, Range, Refrigerator, Washer, Water Softener Rented
Features
- High Speed Internet, Walk-In Closet(s)
- Flooring: Wood
- Basement: Block,Full,Partially Finished,Sump Pump
Interior area
- Total structure area: 2,734
- Total interior livable area: 3,179 sqft
- Finished area above ground: 2,734
- Finished area below ground: 445
Video & virtual tour
Property
Parking
- Total spaces: 2.5
- Parking features: Garage Door Opener, Attached, 2 Car
- Attached garage spaces: 2.5
Features
- Levels: Two
- Stories: 2
- Patio & porch: Patio
- Exterior features: Sprinkler System
Lot
- Size: 0.8 Acres
- Features: Wooded
Details
- Parcel number: MRTT0390023
- Zoning: Residential
Construction
Type & style
- Home type: SingleFamily
- Architectural style: Colonial
- Property subtype: Single Family Residence
Materials
- Wood Siding
Condition
- 21+ Years
- New construction: No
- Year built: 1971
Utilities & green energy
- Sewer: Septic Tank
- Water: Well
- Utilities for property: Cable Available
Community & HOA
Community
- Subdivision: Woodfield Village
Location
- Region: Hartland
- Municipality: Merton
Financial & listing details
- Price per square foot: $204/sqft
- Tax assessed value: $651,000
- Annual tax amount: $5,180
- Date on market: 10/15/2025
- Inclusions: Stove, Refrigerator, Dishwasher, Washer, Dryer, Window Treatments, Microwave, Basement Freezer And Refrigerator.
- Exclusions: Rental Water Softener And Iron Filter, Seller's Personal Property