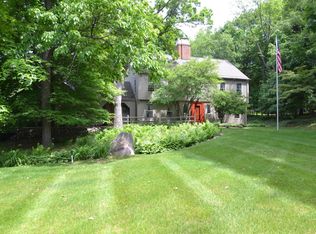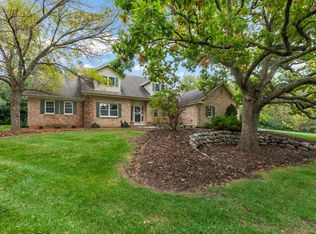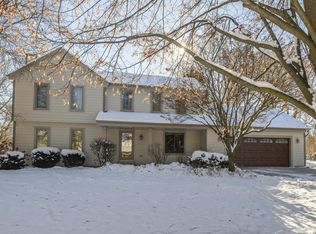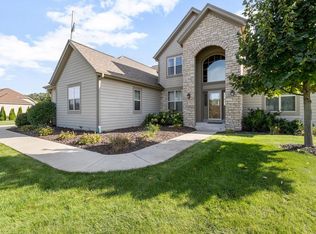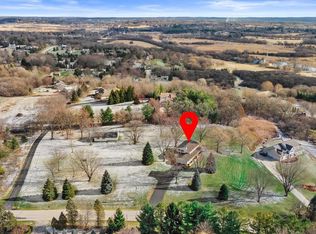The driveway resealed 10/18/25 and the garage floor sealed 10/28/25. Pride of Ownership Shines in this Beautiful Home! Nestled on a serene .77-acre lot, this 4 bedroom, 2.5 bath two-story home offers the perfect blend of privacy and community. Enjoy peaceful mornings with deer, turkeys, and other wildlife right in your backyard, as the property backs up to a wooded nature preserve. Located in the highly sought-after Woodfield Village subdivision, residents enjoy access to private walking trails, tennis courts, playground, and plenty of open space for activities. Enjoy the benefits of being part of the award-winning Swallow School District (K-8) and Arrowhead High School. Kitchen and MB have been remodeled. Buyer to verify all information
Active
$695,000
N62W29919 Wayside COURT, Hartland, WI 53029
4beds
2,508sqft
Est.:
Single Family Residence
Built in 1971
0.77 Acres Lot
$695,100 Zestimate®
$277/sqft
$79/mo HOA
What's special
- 74 days |
- 977 |
- 35 |
Zillow last checked: 8 hours ago
Listing updated: November 13, 2025 at 04:47am
Listed by:
Kevin Mattson 414-852-0347,
Lannon Stone Realty LLC
Source: WIREX MLS,MLS#: 1936988 Originating MLS: Metro MLS
Originating MLS: Metro MLS
Tour with a local agent
Facts & features
Interior
Bedrooms & bathrooms
- Bedrooms: 4
- Bathrooms: 3
- Full bathrooms: 2
- 1/2 bathrooms: 1
Primary bedroom
- Level: Upper
- Area: 228
- Dimensions: 19 x 12
Bedroom 2
- Level: Upper
- Area: 150
- Dimensions: 15 x 10
Bedroom 3
- Level: Upper
- Area: 154
- Dimensions: 11 x 14
Bedroom 4
- Level: Upper
- Area: 143
- Dimensions: 11 x 13
Bathroom
- Features: Tub Only, Ceramic Tile, Master Bedroom Bath, Shower Stall
Dining room
- Level: Main
- Area: 182
- Dimensions: 13 x 14
Family room
- Level: Main
- Area: 323
- Dimensions: 19 x 17
Kitchen
- Level: Main
- Area: 306
- Dimensions: 18 x 17
Living room
- Level: Main
- Area: 266
- Dimensions: 19 x 14
Heating
- Natural Gas, Forced Air
Cooling
- Central Air
Appliances
- Included: Dishwasher, Disposal, Dryer, Microwave, Oven, Range, Refrigerator, Washer
Features
- High Speed Internet, Kitchen Island
- Flooring: Wood
- Basement: Block,Full
Interior area
- Total structure area: 2,508
- Total interior livable area: 2,508 sqft
- Finished area above ground: 2,508
Property
Parking
- Total spaces: 2.5
- Parking features: Garage Door Opener, Attached, 2 Car
- Attached garage spaces: 2.5
Features
- Levels: Two
- Stories: 2
Lot
- Size: 0.77 Acres
- Features: Wooded
Details
- Parcel number: MRTT0390018
- Zoning: res
Construction
Type & style
- Home type: SingleFamily
- Architectural style: Colonial
- Property subtype: Single Family Residence
Materials
- Aluminum Siding, Aluminum/Steel
Condition
- 21+ Years
- New construction: No
- Year built: 1971
Utilities & green energy
- Sewer: Septic Tank
- Water: Well
Community & HOA
HOA
- Has HOA: Yes
- HOA fee: $950 annually
Location
- Region: Hartland
- Municipality: Merton
Financial & listing details
- Price per square foot: $277/sqft
- Tax assessed value: $571,800
- Annual tax amount: $4,581
- Date on market: 9/27/2025
- Inclusions: Oven/Range, Refrigerator, Disposal, Dishwasher, Microwave, Washer, Dryer, Window Treatments
- Exclusions: Seller's Personal Property, Rented Water Softener
Estimated market value
$695,100
$660,000 - $730,000
$3,372/mo
Price history
Price history
| Date | Event | Price |
|---|---|---|
| 9/27/2025 | Listed for sale | $695,000-3.5%$277/sqft |
Source: | ||
| 9/26/2025 | Listing removed | $719,900$287/sqft |
Source: | ||
| 9/19/2025 | Price change | $719,900-4%$287/sqft |
Source: | ||
| 8/23/2025 | Listed for sale | $749,900$299/sqft |
Source: | ||
Public tax history
Public tax history
| Year | Property taxes | Tax assessment |
|---|---|---|
| 2023 | $4,183 +6.6% | $396,800 |
| 2022 | $3,925 +5.1% | $396,800 |
| 2021 | $3,735 -7.3% | $396,800 |
Find assessor info on the county website
BuyAbility℠ payment
Est. payment
$4,282/mo
Principal & interest
$3329
Property taxes
$631
Other costs
$322
Climate risks
Neighborhood: 53029
Nearby schools
GreatSchools rating
- 9/10Swallow Elementary SchoolGrades: PK-8Distance: 0.8 mi
- 8/10Arrowhead High SchoolGrades: 9-12Distance: 1.2 mi
Schools provided by the listing agent
- High: Arrowhead
- District: Arrowhead Uhs
Source: WIREX MLS. This data may not be complete. We recommend contacting the local school district to confirm school assignments for this home.
- Loading
- Loading
