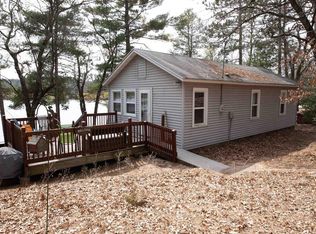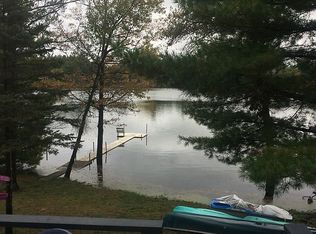Sold
$287,500
N6345 Long Lake Rd, Plainfield, WI 54966
2beds
930sqft
Single Family Residence
Built in 1950
0.52 Acres Lot
$313,000 Zestimate®
$309/sqft
$1,012 Estimated rent
Home value
$313,000
Estimated sales range
Not available
$1,012/mo
Zestimate® history
Loading...
Owner options
Explore your selling options
What's special
This small but very quaint updated 2 bedroom, 1 full bath home sits on a little over 1/2 acre (seems much larger) and will take you away from the hustle and bustle of everyday life. The property is located on beautiful Long Lake near Plainfield, WI. This 54 acre lake is very clean and abundant with Panfish and Bass. The large deck overlooks the lake as do most rooms in the house. The recent updates include new windows, sheeting and insulation, siding as well as most electrical, new water pump and pressure switch, new flooring lower level and refinished wood flooring upstairs. New appliances and shed. This is a motorized boat lake but NO wake. Plenty of room to build a garage or, add on to the home if you need more room.
Zillow last checked: 8 hours ago
Listing updated: August 31, 2024 at 03:01am
Listed by:
Bill Tate 715-802-3515,
Keller Williams Fox Cities
Bought with:
Bill Tate
Keller Williams Fox Cities
Source: RANW,MLS#: 50293730
Facts & features
Interior
Bedrooms & bathrooms
- Bedrooms: 2
- Bathrooms: 1
- Full bathrooms: 1
Bedroom 1
- Level: Main
- Dimensions: 11x10
Bedroom 2
- Level: Main
- Dimensions: 10x8
Family room
- Level: Lower
- Dimensions: 14x11
Kitchen
- Level: Lower
- Dimensions: 11x8
Living room
- Level: Main
- Dimensions: 19x11
Heating
- Forced Air
Cooling
- Forced Air, Window Unit(s)
Appliances
- Included: Microwave, Range, Refrigerator
Features
- Flooring: Wood/Simulated Wood Fl
- Basement: Full,Full Sz Windows Min 20x24,Partially Finished,Walk-Out Access,Partial Fin. Contiguous
- Number of fireplaces: 1
- Fireplace features: Wood Burning, One
Interior area
- Total interior livable area: 930 sqft
- Finished area above ground: 480
- Finished area below ground: 450
Property
Parking
- Parking features: None
Accessibility
- Accessibility features: 1st Floor Bedroom, Level Drive, Low Pile Or No Carpeting
Features
- Patio & porch: Deck
- Waterfront features: Lake
- Body of water: Long Lake
Lot
- Size: 0.52 Acres
Details
- Parcel number: 020017731310
- Zoning: Residential
- Special conditions: Arms Length
Construction
Type & style
- Home type: SingleFamily
- Architectural style: Cape Cod
- Property subtype: Single Family Residence
Materials
- Fiber Cement
- Foundation: Block
Condition
- New construction: No
- Year built: 1950
Utilities & green energy
- Sewer: Conventional Septic
- Water: Sand Point
Community & neighborhood
Location
- Region: Plainfield
Price history
| Date | Event | Price |
|---|---|---|
| 8/27/2024 | Pending sale | $289,900+0.8%$312/sqft |
Source: RANW #50293730 Report a problem | ||
| 8/20/2024 | Sold | $287,500-0.8%$309/sqft |
Source: RANW #50293730 Report a problem | ||
| 7/22/2024 | Contingent | $289,900$312/sqft |
Source: | ||
| 7/18/2024 | Price change | $289,900-3.3%$312/sqft |
Source: RANW #50293730 Report a problem | ||
| 6/28/2024 | Listed for sale | $299,900+244.7%$322/sqft |
Source: RANW #50293730 Report a problem | ||
Public tax history
| Year | Property taxes | Tax assessment |
|---|---|---|
| 2024 | $1,757 -4.4% | $99,050 |
| 2023 | $1,838 +19.1% | $99,050 |
| 2022 | $1,543 +11.5% | $99,050 +21.3% |
Find assessor info on the county website
Neighborhood: 54966
Nearby schools
GreatSchools rating
- 2/10Tri-County Elementary SchoolGrades: PK-5Distance: 2.1 mi
- 2/10Tri-County Middle SchoolGrades: 6-8Distance: 2.1 mi
- 4/10Tri-County High SchoolGrades: 9-12Distance: 2.1 mi
Schools provided by the listing agent
- Middle: Tri County
- High: Tri County
Source: RANW. This data may not be complete. We recommend contacting the local school district to confirm school assignments for this home.
Get pre-qualified for a loan
At Zillow Home Loans, we can pre-qualify you in as little as 5 minutes with no impact to your credit score.An equal housing lender. NMLS #10287.

