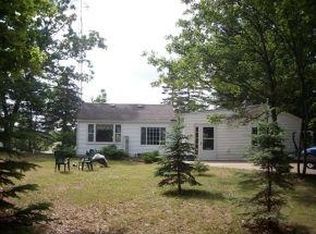Closed
$315,000
N6364 8th Drive, Plainfield, WI 54966
3beds
2,678sqft
Single Family Residence
Built in ----
0.27 Acres Lot
$340,000 Zestimate®
$118/sqft
$1,514 Estimated rent
Home value
$340,000
Estimated sales range
Not available
$1,514/mo
Zestimate® history
Loading...
Owner options
Explore your selling options
What's special
Stunning Lakefront Retreat!Embrace lakeside living in this fully renovated 3 bed,1 bath home on beautiful Long Lake!Boasting breathtaking views and a serene atmosphere,this property is perfect for both full-time residence or a secondary getaway.Step inside to discover an open concept layout, highlighted by a stylish kitchen with a butcher block island & breakfast bar,ideal for entertaining guests.Enjoy meals in the formal dining area or step out onto the deck to savor your morning coffee while soaking in the tranquil lake views.This home offers the ultimate in relaxation,whether you're unwinding on the deck in the evening or taking advantage of the peace and quiet that comes with lakefront living.2nd bath needs to be plumbed, basement is plumbed for a 3rd bath. Schedule your showing today.
Zillow last checked: 8 hours ago
Listing updated: June 07, 2024 at 08:13pm
Listed by:
Stephanie Sundene Off:715-325-7335,
Coldwell Banker Advantage LLC
Bought with:
Georgene Srsen
Source: WIREX MLS,MLS#: 1973160 Originating MLS: South Central Wisconsin MLS
Originating MLS: South Central Wisconsin MLS
Facts & features
Interior
Bedrooms & bathrooms
- Bedrooms: 3
- Bathrooms: 2
- Full bathrooms: 2
- Main level bedrooms: 3
Primary bedroom
- Level: Main
- Area: 120
- Dimensions: 12 x 10
Bedroom 2
- Level: Main
- Area: 143
- Dimensions: 13 x 11
Bedroom 3
- Level: Main
- Area: 143
- Dimensions: 11 x 13
Bathroom
- Features: Stubbed For Bathroom on Lower, At least 1 Tub, No Master Bedroom Bath
Dining room
- Level: Main
- Area: 204
- Dimensions: 17 x 12
Family room
- Level: Lower
- Area: 375
- Dimensions: 15 x 25
Kitchen
- Level: Main
- Area: 406
- Dimensions: 14 x 29
Living room
- Level: Main
- Area: 462
- Dimensions: 21 x 22
Heating
- Propane, Forced Air, In-floor
Cooling
- Central Air
Appliances
- Included: Range/Oven, Refrigerator, Microwave, Washer, Dryer
Features
- Cathedral/vaulted ceiling, Breakfast Bar, Kitchen Island
- Flooring: Wood or Sim.Wood Floors
- Basement: Partial,Partially Finished,8'+ Ceiling,Block
Interior area
- Total structure area: 2,675
- Total interior livable area: 2,678 sqft
- Finished area above ground: 2,300
- Finished area below ground: 378
Property
Parking
- Parking features: No Garage
Features
- Levels: One
- Stories: 1
- Patio & porch: Deck
- Waterfront features: Waterfront, Lake
- Body of water: Long
Lot
- Size: 0.27 Acres
Details
- Parcel number: 020017711300
- Zoning: RES
- Special conditions: Arms Length
Construction
Type & style
- Home type: SingleFamily
- Architectural style: Ranch
- Property subtype: Single Family Residence
Materials
- Vinyl Siding
Condition
- New construction: No
Utilities & green energy
- Sewer: Septic Tank
- Water: Well
Community & neighborhood
Location
- Region: Plainfield
- Subdivision: Lindore & Walters Subdivision
- Municipality: Oasis
Price history
| Date | Event | Price |
|---|---|---|
| 6/7/2024 | Sold | $315,000-4.5%$118/sqft |
Source: | ||
| 6/5/2024 | Pending sale | $329,900$123/sqft |
Source: | ||
| 4/27/2024 | Contingent | $329,900$123/sqft |
Source: | ||
| 4/17/2024 | Price change | $329,900-2.9%$123/sqft |
Source: | ||
| 3/29/2024 | Price change | $339,900-2.9%$127/sqft |
Source: | ||
Public tax history
| Year | Property taxes | Tax assessment |
|---|---|---|
| 2024 | $2,033 -4.5% | $114,050 |
| 2023 | $2,127 -15.7% | $114,050 -28.7% |
| 2022 | $2,522 +3.8% | $160,050 +13.2% |
Find assessor info on the county website
Neighborhood: 54966
Nearby schools
GreatSchools rating
- 2/10Tri-County Elementary SchoolGrades: PK-5Distance: 1.8 mi
- 2/10Tri-County Middle SchoolGrades: 6-8Distance: 1.8 mi
- 4/10Tri-County High SchoolGrades: 9-12Distance: 1.8 mi
Schools provided by the listing agent
- Elementary: Tri-County
- Middle: Tri-County
- High: Tri-County
- District: Tri-County
Source: WIREX MLS. This data may not be complete. We recommend contacting the local school district to confirm school assignments for this home.

Get pre-qualified for a loan
At Zillow Home Loans, we can pre-qualify you in as little as 5 minutes with no impact to your credit score.An equal housing lender. NMLS #10287.
