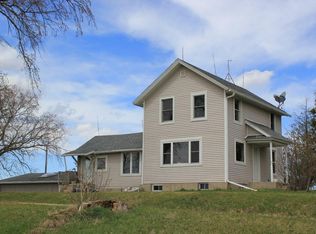Closed
$865,000
N6417 Delaney ROAD, Delavan, WI 53115
4beds
3,065sqft
Single Family Residence
Built in 2006
5 Acres Lot
$-- Zestimate®
$282/sqft
$4,640 Estimated rent
Home value
Not available
Estimated sales range
Not available
$4,640/mo
Zestimate® history
Loading...
Owner options
Explore your selling options
What's special
Welcome home to this stunning ranch placed among 5 acres of pure bliss. Upon entry, you'll notice the inviting open floor plan. To the left you have a den that is perfect for an office. The kitchen has rustic hickory cabinets, black appliances, & it opens to a gorgeous dining space that leads to the perfect composite deck. The main level also features a lovely living room w/NFP & large windows. All 4 spacious bedrooms are on the main level. B1 & B2 both have solid double door closets, B3 has a WIC & connecting full bath. The MBR features a WIC, spa tub, & shower stall. LL is a walk-out & is the perfect place to entertain. It also has an additional room for guests. You don't want to miss the largest amount of storage space you will ever see! Pole Barn, Acreage & More. See docs for more!
Zillow last checked: 8 hours ago
Listing updated: November 20, 2024 at 04:16am
Listed by:
Robyn Booth 608-445-1500,
Badger Realty Team - Greenfield
Bought with:
Non Mls-Lsra
Source: WIREX MLS,MLS#: 1886739 Originating MLS: Metro MLS
Originating MLS: Metro MLS
Facts & features
Interior
Bedrooms & bathrooms
- Bedrooms: 4
- Bathrooms: 5
- Full bathrooms: 4
- 1/2 bathrooms: 1
- Main level bedrooms: 4
Primary bedroom
- Level: Main
- Area: 224
- Dimensions: 16 x 14
Bedroom 2
- Level: Main
- Area: 240
- Dimensions: 16 x 15
Bedroom 3
- Level: Main
- Area: 165
- Dimensions: 15 x 11
Bedroom 4
- Level: Main
- Area: 210
- Dimensions: 15 x 14
Bathroom
- Features: Shower on Lower, Tub Only, Ceramic Tile, Whirlpool, Master Bedroom Bath: Tub/No Shower, Master Bedroom Bath, Shower Over Tub, Shower Stall
Dining room
- Level: Main
- Area: 180
- Dimensions: 15 x 12
Family room
- Level: Lower
- Area: 420
- Dimensions: 21 x 20
Kitchen
- Level: Main
- Area: 225
- Dimensions: 15 x 15
Living room
- Level: Main
- Area: 420
- Dimensions: 21 x 20
Office
- Level: Main
- Area: 154
- Dimensions: 14 x 11
Heating
- Propane, Forced Air
Cooling
- Central Air
Appliances
- Included: Cooktop, Dishwasher, Disposal, Dryer, Microwave, Oven, Refrigerator, Washer
Features
- High Speed Internet, Cathedral/vaulted ceiling, Walk-In Closet(s)
- Flooring: Wood or Sim.Wood Floors
- Basement: Finished,Full,Full Size Windows,Concrete,Walk-Out Access,Exposed
Interior area
- Total structure area: 3,065
- Total interior livable area: 3,065 sqft
Property
Parking
- Total spaces: 3
- Parking features: Garage Door Opener, Attached, 3 Car
- Attached garage spaces: 3
Features
- Levels: One
- Stories: 1
- Patio & porch: Deck, Patio
- Has spa: Yes
- Spa features: Bath
Lot
- Size: 5 Acres
Details
- Additional structures: Pole Barn
- Parcel number: CA482600001
- Zoning: RES
- Special conditions: Arms Length
Construction
Type & style
- Home type: SingleFamily
- Architectural style: Ranch
- Property subtype: Single Family Residence
Materials
- Brick, Brick/Stone, Vinyl Siding
Condition
- 11-20 Years
- New construction: No
- Year built: 2006
Utilities & green energy
- Sewer: Septic Tank
- Water: Well
- Utilities for property: Cable Available
Community & neighborhood
Location
- Region: Delavan
- Municipality: Richmond
Price history
| Date | Event | Price |
|---|---|---|
| 11/7/2024 | Sold | $865,000-3.4%$282/sqft |
Source: | ||
| 9/23/2024 | Contingent | $895,000$292/sqft |
Source: | ||
| 8/7/2024 | Listed for sale | $895,000$292/sqft |
Source: | ||
Public tax history
| Year | Property taxes | Tax assessment |
|---|---|---|
| 2017 | $5,011 +3% | $310,300 |
| 2016 | $4,864 -5.7% | $310,300 |
| 2015 | $5,158 | $310,300 |
Find assessor info on the county website
Neighborhood: 53115
Nearby schools
GreatSchools rating
- 5/10Lakeview Elementary SchoolGrades: PK-5Distance: 3.5 mi
- 4/10Whitewater Middle SchoolGrades: 6-8Distance: 7.5 mi
- 4/10Whitewater High SchoolGrades: 9-12Distance: 7 mi
Schools provided by the listing agent
- Middle: Whitewater
- High: Whitewater
- District: Whitewater
Source: WIREX MLS. This data may not be complete. We recommend contacting the local school district to confirm school assignments for this home.

Get pre-qualified for a loan
At Zillow Home Loans, we can pre-qualify you in as little as 5 minutes with no impact to your credit score.An equal housing lender. NMLS #10287.
