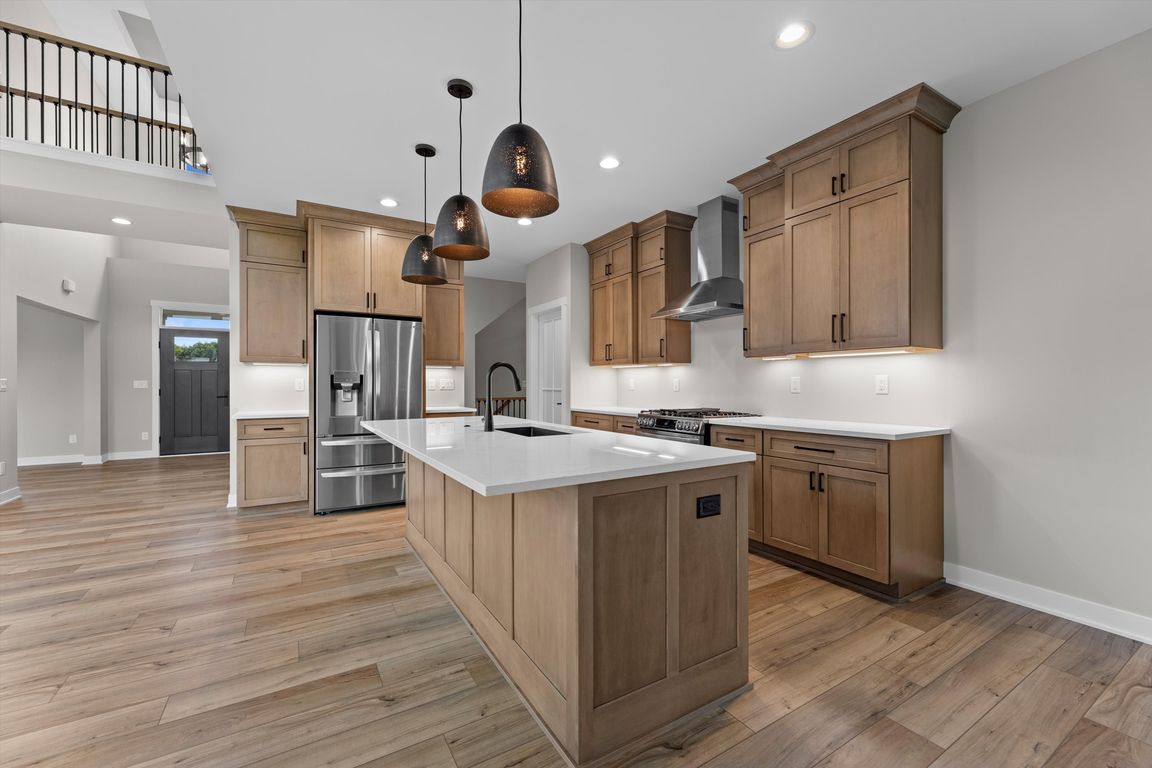Open: Sat 11:30am-2pm

ActivePrice cut: $30K (9/5)
$1,139,000
4beds
2,845sqft
N65W34963 Baltic PASS, Oconomowoc, WI 53066
4beds
2,845sqft
Single family residence
Built in 2023
1.01 Acres
4 Attached garage spaces
$400 price/sqft
$400 annually HOA fee
What's special
Dramatic fireplaceHeated floorGenerous sized bedroomsOpen floor planImpressive kitchenWalk in pantryMagnificent great room
OCONOMOWOC. Built in 2023 this stunning home still has that new home smell. From the magnificent Great Room with its towering ceiling and dramatic fireplace to the impressive Kitchen with huge Island, SS appliances, serving area and walk in pantry to the pocket office, impressive foyer, luxurious first floor primary ...
- 111 days |
- 1,100 |
- 19 |
Source: WIREX MLS,MLS#: 1923095 Originating MLS: Metro MLS
Originating MLS: Metro MLS
Travel times
Kitchen
Living Room
Primary Bedroom
Zillow last checked: 7 hours ago
Listing updated: October 08, 2025 at 07:23am
Listed by:
Patrick Bolger 262-313-8797,
Patrick Bolger Realty Group
Source: WIREX MLS,MLS#: 1923095 Originating MLS: Metro MLS
Originating MLS: Metro MLS
Facts & features
Interior
Bedrooms & bathrooms
- Bedrooms: 4
- Bathrooms: 3
- Full bathrooms: 2
- 1/2 bathrooms: 1
- Main level bedrooms: 1
Primary bedroom
- Level: Main
- Area: 256
- Dimensions: 16 x 16
Bedroom 2
- Level: Upper
- Area: 132
- Dimensions: 12 x 11
Bedroom 3
- Level: Upper
- Area: 132
- Dimensions: 12 x 11
Bedroom 4
- Level: Upper
Bedroom 5
- Area: 154
- Dimensions: 14 x 11
Bathroom
- Features: Stubbed For Bathroom on Lower, Tub Only, Ceramic Tile, Master Bedroom Bath: Tub/No Shower, Master Bedroom Bath: Walk-In Shower, Master Bedroom Bath, Shower Stall
Dining room
- Level: Main
- Area: 168
- Dimensions: 14 x 12
Family room
- Level: Upper
- Area: 154
- Dimensions: 14 x 11
Kitchen
- Level: Main
- Area: 192
- Dimensions: 16 x 12
Living room
- Level: Main
- Area: 306
- Dimensions: 18 x 17
Office
- Level: Main
- Area: 48
- Dimensions: 8 x 6
Heating
- Natural Gas, Forced Air, In-floor, Radiant, Zoned
Cooling
- Central Air
Appliances
- Included: Dishwasher, Dryer, Microwave, Oven, Range, Refrigerator, Washer, Water Softener
Features
- High Speed Internet, Pantry, Cathedral/vaulted ceiling, Walk-In Closet(s), Kitchen Island
- Flooring: Wood
- Basement: 8'+ Ceiling,Full,Full Size Windows,Concrete,Sump Pump
Interior area
- Total structure area: 2,845
- Total interior livable area: 2,845 sqft
Property
Parking
- Total spaces: 4.5
- Parking features: Garage Door Opener, Heated Garage, Attached, 4 Car, 1 Space
- Attached garage spaces: 4.5
Features
- Levels: One and One Half
- Stories: 1
- Patio & porch: Patio
Lot
- Size: 1.01 Acres
Details
- Parcel number: OCOT0524129
- Zoning: Residential
Construction
Type & style
- Home type: SingleFamily
- Architectural style: Contemporary
- Property subtype: Single Family Residence
Materials
- Fiber Cement, Stone, Brick/Stone
Condition
- 0-5 Years
- New construction: No
- Year built: 2023
Utilities & green energy
- Sewer: Septic Tank
- Water: Well
- Utilities for property: Cable Available
Community & HOA
Community
- Subdivision: Meadowlands
HOA
- Has HOA: Yes
- HOA fee: $400 annually
Location
- Region: Oconomowoc
- Municipality: Oconomowoc
Financial & listing details
- Price per square foot: $400/sqft
- Tax assessed value: $567,100
- Annual tax amount: $6,885
- Date on market: 6/19/2025
- Inclusions: Oven/Range, Refrigerator, Dishwasher, Microwave, Washer, Dryer, Water Softener,