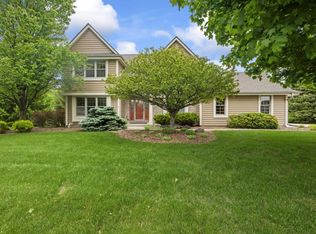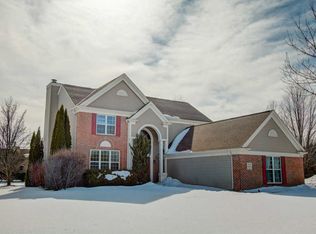Closed
$740,000
N66W14402 Ash DRIVE, Menomonee Falls, WI 53051
4beds
4,454sqft
Single Family Residence
Built in 1997
0.47 Acres Lot
$740,200 Zestimate®
$166/sqft
$4,429 Estimated rent
Home value
$740,200
$703,000 - $777,000
$4,429/mo
Zestimate® history
Loading...
Owner options
Explore your selling options
What's special
Get ready to fall in love with this nearly 4,500 sq ft Menomonee Falls showstopper! From the moment you step inside, the soaring ceilings and sun-filled spaces set the tone. The main-level primary suite is pure luxury, with sky-high ceilings in both the spa bath and walk-in closet. A two-sided fireplace adds warmth and wow factor, while the finished lower level, complete with a huge bar, entertainment space, and an additional den/studio, brings the party home. Outside, the fun keeps going with a sparkling in-ground pool, covered TV lounge, and half an acre to make your own. Just a short walk to beautiful Oakwood Park, this home offers the ideal combination of elegance and location. From its exceptional design to its inviting outdoor spaces, this is Menomonee Falls living at its finest.
Zillow last checked: 8 hours ago
Listing updated: November 15, 2025 at 08:01am
Listed by:
Jeffrey Kaus 414-587-9691,
ERA MyPro Realty
Bought with:
Robert H Krieghoff
Source: WIREX MLS,MLS#: 1931146 Originating MLS: Metro MLS
Originating MLS: Metro MLS
Facts & features
Interior
Bedrooms & bathrooms
- Bedrooms: 4
- Bathrooms: 4
- Full bathrooms: 3
- 1/2 bathrooms: 1
- Main level bedrooms: 1
Primary bedroom
- Level: Main
- Area: 240
- Dimensions: 16 x 15
Bedroom 2
- Level: Upper
- Area: 182
- Dimensions: 14 x 13
Bedroom 3
- Level: Upper
- Area: 156
- Dimensions: 13 x 12
Bedroom 4
- Level: Upper
- Area: 170
- Dimensions: 17 x 10
Bathroom
- Features: Shower on Lower, Tub Only, Ceramic Tile, Whirlpool, Master Bedroom Bath: Tub/No Shower, Master Bedroom Bath: Walk-In Shower, Master Bedroom Bath, Shower Stall
Dining room
- Level: Main
- Area: 168
- Dimensions: 14 x 12
Kitchen
- Level: Main
- Area: 352
- Dimensions: 22 x 16
Living room
- Level: Main
- Area: 432
- Dimensions: 24 x 18
Office
- Level: Main
- Area: 165
- Dimensions: 15 x 11
Heating
- Natural Gas, Forced Air
Cooling
- Central Air
Appliances
- Included: Dishwasher, Disposal, Dryer, Microwave, Range, Refrigerator, Washer
Features
- High Speed Internet, Pantry, Cathedral/vaulted ceiling, Walk-In Closet(s), Wet Bar, Kitchen Island
- Windows: Skylight(s)
- Basement: 8'+ Ceiling,Finished,Full,Full Size Windows,Concrete,Sump Pump,Walk-Out Access
Interior area
- Total structure area: 4,454
- Total interior livable area: 4,454 sqft
- Finished area above ground: 2,704
- Finished area below ground: 1,750
Property
Parking
- Total spaces: 3
- Parking features: Garage Door Opener, Attached, 3 Car, 1 Space
- Attached garage spaces: 3
Features
- Levels: Two
- Stories: 2
- Patio & porch: Deck, Patio
- Pool features: In Ground
- Has spa: Yes
- Spa features: Bath
- Fencing: Fenced Yard
Lot
- Size: 0.47 Acres
Details
- Additional structures: Garden Shed
- Parcel number: MNFV0092174
- Zoning: Residential
- Special conditions: Arms Length
Construction
Type & style
- Home type: SingleFamily
- Architectural style: Contemporary
- Property subtype: Single Family Residence
Materials
- Vinyl Siding
Condition
- 21+ Years
- New construction: No
- Year built: 1997
Utilities & green energy
- Sewer: Public Sewer
- Water: Public
- Utilities for property: Cable Available
Community & neighborhood
Security
- Security features: Security System
Location
- Region: Menomonee Falls
- Municipality: Menomonee Falls
Price history
| Date | Event | Price |
|---|---|---|
| 10/31/2025 | Sold | $740,000-1.7%$166/sqft |
Source: | ||
| 9/22/2025 | Contingent | $752,500$169/sqft |
Source: | ||
| 9/21/2025 | Price change | $752,500-1%$169/sqft |
Source: | ||
| 9/15/2025 | Price change | $760,000-1.9%$171/sqft |
Source: | ||
| 9/13/2025 | Listed for sale | $775,000$174/sqft |
Source: | ||
Public tax history
| Year | Property taxes | Tax assessment |
|---|---|---|
| 2023 | $6,140 -10.3% | $576,400 +33.6% |
| 2022 | $6,842 +4.4% | $431,300 |
| 2021 | $6,551 -4.6% | $431,300 |
Find assessor info on the county website
Neighborhood: 53051
Nearby schools
GreatSchools rating
- NABenjamin Franklin Elementary And Early Learning CeGrades: PK-2Distance: 1.8 mi
- 5/10North Middle SchoolGrades: 6-8Distance: 3 mi
- 9/10Menomonee Falls High SchoolGrades: 9-12Distance: 1.8 mi
Schools provided by the listing agent
- Middle: North
- High: Menomonee Falls
- District: Menomonee Falls
Source: WIREX MLS. This data may not be complete. We recommend contacting the local school district to confirm school assignments for this home.

Get pre-qualified for a loan
At Zillow Home Loans, we can pre-qualify you in as little as 5 minutes with no impact to your credit score.An equal housing lender. NMLS #10287.
Sell for more on Zillow
Get a free Zillow Showcase℠ listing and you could sell for .
$740,200
2% more+ $14,804
With Zillow Showcase(estimated)
$755,004
