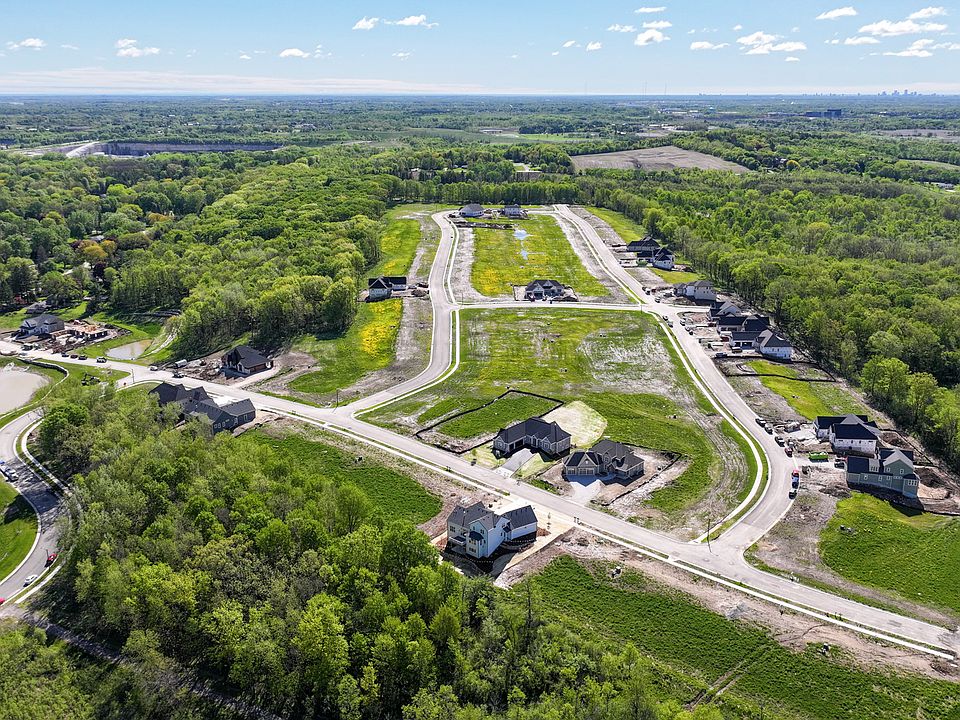Introducing The Jude-built to honor the mission of St. Jude Children's Research Hospital, with all proceeds benefiting St. Jude. This 4,004 sq ft modern farmhouse offers 4 bedrooms, 3 full and 2 half baths, plus 2 flex roomsa''a playful kid-inspired retreat with chalkboard wall and a lower-level space that can serve as a 5th bedroom, or office. The main-level chef's kitchen boasts Bosch appliances, Brizo fixtures, and Kichler lighting, opening to bright living and dining areas. The finished lower level is perfect for entertaining with a wet bar, indoor/outdoor serving window, screened patio, deck, and gas firepit. Smart home tech, EV charger, whole-home generator, water filtration, and leak detection provide modern convenience. A home with heart, purpose, and exceptional craftsmanship.
Active
$1,299,900
N66W21277 Sagebrush DRIVE, Menomonee Falls, WI 53051
5beds
4,004sqft
Single Family Residence
Built in 2025
0.39 Acres Lot
$1,296,300 Zestimate®
$325/sqft
$42/mo HOA
What's special
Finished lower levelWet barBrizo fixturesKichler lightingScreened patioGas firepitBosch appliances
- 108 days |
- 1,276 |
- 95 |
Zillow last checked: 8 hours ago
Listing updated: November 14, 2025 at 06:33am
Listed by:
Jennifer Koutny 414-732-9786,
Grapevine Realty
Source: WIREX MLS,MLS#: 1930440 Originating MLS: Metro MLS
Originating MLS: Metro MLS
Travel times
Schedule tour
Select your preferred tour type — either in-person or real-time video tour — then discuss available options with the builder representative you're connected with.
Facts & features
Interior
Bedrooms & bathrooms
- Bedrooms: 5
- Bathrooms: 4
- Full bathrooms: 3
- 1/2 bathrooms: 2
Primary bedroom
- Level: Upper
- Area: 224
- Dimensions: 16 x 14
Bedroom 2
- Level: Upper
- Area: 143
- Dimensions: 13 x 11
Bedroom 3
- Level: Upper
- Area: 144
- Dimensions: 12 x 12
Bedroom 4
- Level: Upper
- Area: 130
- Dimensions: 10 x 13
Bedroom 5
- Level: Lower
- Area: 168
- Dimensions: 12 x 14
Bathroom
- Features: Tub Only, Ceramic Tile, Master Bedroom Bath: Tub/No Shower, Master Bedroom Bath: Walk-In Shower
Dining room
- Level: Main
- Area: 110
- Dimensions: 10 x 11
Kitchen
- Level: Main
- Area: 308
- Dimensions: 22 x 14
Living room
- Level: Main
- Area: 342
- Dimensions: 19 x 18
Office
- Level: Main
- Area: 90
- Dimensions: 10 x 9
Heating
- Natural Gas, Forced Air, Zoned
Cooling
- Central Air
Appliances
- Included: Cooktop, Dishwasher, Disposal, Dryer, Microwave, Oven, Refrigerator, Washer, Water Softener
Features
- Pantry, Walk-In Closet(s), Wet Bar, Kitchen Island
- Windows: Low Emissivity Windows
- Basement: Finished,Full,Radon Mitigation System,Walk-Out Access,Exposed
Interior area
- Total structure area: 4,004
- Total interior livable area: 4,004 sqft
- Finished area above ground: 3,072
- Finished area below ground: 932
Property
Parking
- Total spaces: 3
- Parking features: Garage Door Opener, Heated Garage, Attached, 3 Car
- Attached garage spaces: 3
Features
- Levels: Two
- Stories: 2
- Patio & porch: Deck, Patio
- Exterior features: Sprinkler System
Lot
- Size: 0.39 Acres
Details
- Parcel number: MNFV0074102
- Zoning: Residential
Construction
Type & style
- Home type: SingleFamily
- Architectural style: Prairie/Craftsman
- Property subtype: Single Family Residence
Materials
- Brick, Brick/Stone, Fiber Cement
Condition
- 0-5 Years,New Construction
- New construction: Yes
- Year built: 2025
Details
- Builder name: Stepping Stone Homes
Utilities & green energy
- Sewer: Public Sewer
Green energy
- Green verification: ENERGY STAR Certified Homes
Community & HOA
Community
- Subdivision: Bella Vista Estates
HOA
- Has HOA: Yes
- HOA fee: $500 annually
Location
- Region: Menomonee Falls
- Municipality: Menomonee Falls
Financial & listing details
- Price per square foot: $325/sqft
- Date on market: 8/8/2025
- Inclusions: Landscaping, Driveway/Service Walk, Cooktop, Built-In Oven, Refrigerator, Microwave, Washer/Dryer, Bar Refrigerator, Dishwasher In Ll, Ring, Smart Thermostats, Sonace Ceiling Speakers Main And Lower Level, Irrigation System, Leak Detection
- Exclusions: Builders Staging Items And Personal Property, Tv's In Finished Lower Level, Expresso Machine
About the community
Bella Vista Estates offers 103 lots in a secluded countryside oasis. Don't let the picturesque terrain fool you either...a short drive offers easy access to a vast selection of shopping and dinning experiences...from Menomonee Falls, Sussex and the City of Brookfield.

19435 W. Capitol Dr. Ste. 104, Brookfield, WI 53045
Source: Stepping Stone Homes