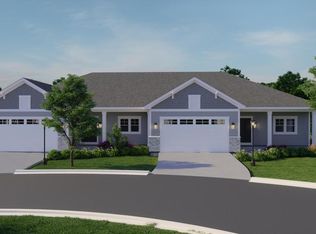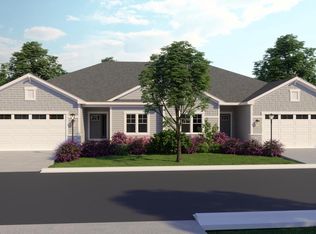Closed
$659,900
N66W21831 Bella COURT #7-1 left, Menomonee Falls, WI 53051
3beds
2,898sqft
Condominium
Built in 2025
-- sqft lot
$668,600 Zestimate®
$228/sqft
$3,671 Estimated rent
Home value
$668,600
$628,000 - $709,000
$3,671/mo
Zestimate® history
Loading...
Owner options
Explore your selling options
What's special
Only 2 units left in the complex. April 2025 occupancy for this unit. Private cul-de-sac location. Bella Vista Condos by Berg Development, Wisconsin's premier ranch condo builder. This unit has a partially exposed finished basement with full size lookout windows and zoned heat with 2 zones. The view from Marvin windows is of a conservancy, not another condo. Featuring an open concept design. Standard features such as vaulted ceilings, 9-foot basement walls, cased windows, 5 1/2-inch floor moldings, concrete driveways, and inground irrigation systems. More highlights include 2x6 walls, a gas fireplace, Quartz countertops, and ceiling-high kitchen cabinets, insulated garages, and sodded yards. There is a closet system in the primary walk in closet . Hard to find 3 bdrm and 3 full baths.
Zillow last checked: 8 hours ago
Listing updated: June 02, 2025 at 05:25am
Listed by:
John Protiva 414-881-2266,
Century 21 Affiliated - Delafield
Bought with:
Jacob Schneider Group*
Source: WIREX MLS,MLS#: 1853421 Originating MLS: Metro MLS
Originating MLS: Metro MLS
Facts & features
Interior
Bedrooms & bathrooms
- Bedrooms: 3
- Bathrooms: 3
- Full bathrooms: 3
- Main level bedrooms: 2
Primary bedroom
- Level: Main
- Area: 224
- Dimensions: 14 x 16
Bedroom 2
- Level: Main
- Area: 144
- Dimensions: 12 x 12
Bedroom 3
- Level: Lower
- Area: 192
- Dimensions: 16 x 12
Bathroom
- Features: Tub Only, Ceramic Tile, Dual Entry Off Master Bedroom, Master Bedroom Bath: Walk-In Shower, Master Bedroom Bath, Shower Over Tub, Shower Stall, Stubbed For Bathroom on Lower
Dining room
- Level: Main
- Area: 169
- Dimensions: 13 x 13
Kitchen
- Level: Main
- Area: 234
- Dimensions: 13 x 18
Living room
- Level: Main
- Area: 252
- Dimensions: 18 x 14
Office
- Level: Lower
- Area: 132
- Dimensions: 11 x 12
Heating
- Natural Gas, Forced Air
Cooling
- Central Air
Appliances
- Included: Dishwasher, Disposal, Microwave, Oven, Range, Refrigerator
- Laundry: In Unit
Features
- High Speed Internet, Cathedral/vaulted ceiling, Walk-In Closet(s), Kitchen Island
- Flooring: Wood or Sim.Wood Floors
- Basement: 8'+ Ceiling,Finished,Full,Full Size Windows,Concrete,Sump Pump
- Common walls with other units/homes: End Unit
Interior area
- Total structure area: 2,898
- Total interior livable area: 2,898 sqft
- Finished area above ground: 1,838
- Finished area below ground: 1,060
Property
Parking
- Total spaces: 2.5
- Parking features: Attached, Garage Door Opener, 2 Car
- Attached garage spaces: 2.5
Features
- Levels: One,1 Story
- Stories: 1
- Patio & porch: Patio/Porch
- Exterior features: Balcony, Private Entrance
- Waterfront features: Pond
Details
- Parcel number: Not Assigned
- Zoning: res
- Special conditions: Arms Length
Construction
Type & style
- Home type: Condo
- Property subtype: Condominium
- Attached to another structure: Yes
Materials
- Aluminum Trim, Other, Brick/Stone, Stone, Wood Siding
Condition
- New Construction
- New construction: Yes
- Year built: 2025
Utilities & green energy
- Sewer: Public Sewer
- Water: Public
- Utilities for property: Cable Available
Community & neighborhood
Location
- Region: Menomonee Falls
- Municipality: Menomonee Falls
HOA & financial
HOA
- Has HOA: Yes
- HOA fee: $315 monthly
- Amenities included: Common Green Space, Trail(s)
Price history
| Date | Event | Price |
|---|---|---|
| 5/30/2025 | Sold | $659,900$228/sqft |
Source: | ||
| 2/17/2025 | Contingent | $659,900$228/sqft |
Source: | ||
| 1/16/2025 | Price change | $659,900+13.8%$228/sqft |
Source: | ||
| 11/27/2024 | Listed for sale | $579,900$200/sqft |
Source: | ||
| 8/23/2024 | Contingent | $579,900$200/sqft |
Source: | ||
Public tax history
Tax history is unavailable.
Neighborhood: 53051
Nearby schools
GreatSchools rating
- 7/10Lannon Elementary SchoolGrades: K-4Distance: 1 mi
- 9/10Templeton Middle SchoolGrades: 7-8Distance: 1.1 mi
- 7/10Hamilton High SchoolGrades: 9-12Distance: 0.9 mi
Schools provided by the listing agent
- Middle: Templeton
- High: Hamilton
- District: Hamilton
Source: WIREX MLS. This data may not be complete. We recommend contacting the local school district to confirm school assignments for this home.

Get pre-qualified for a loan
At Zillow Home Loans, we can pre-qualify you in as little as 5 minutes with no impact to your credit score.An equal housing lender. NMLS #10287.
Sell for more on Zillow
Get a free Zillow Showcase℠ listing and you could sell for .
$668,600
2% more+ $13,372
With Zillow Showcase(estimated)
$681,972

