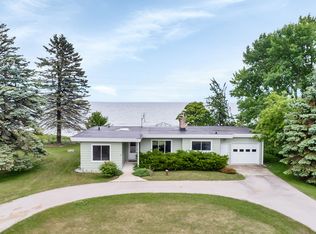Sold
$422,000
N6773 State Road 42, Algoma, WI 54201
2beds
1,541sqft
Single Family Residence
Built in 1950
23.98 Acres Lot
$436,400 Zestimate®
$274/sqft
$1,621 Estimated rent
Home value
$436,400
$397,000 - $480,000
$1,621/mo
Zestimate® history
Loading...
Owner options
Explore your selling options
What's special
Beautifully renovated farmhouse with views of Lake Michigan on a 24-acre setting consisting of 4 parcels. Mix of open spaces & wooded areas with an active trout stream running through the property. There is a large garage with 3 overheads & new 56 x 32 outbuilding w/ its own driveway. Farmhouse features covered wrap around porch facing the lake. Great place to sit and enjoy the sunrise and views of Lake Michigan. Abundant character throughout the home with original Maple hardwood floors, wide wood trim, exposed ceilings & maintenance free metal roof. Kitchen offers stainless steel appliances, open pantry & center island w/seating. Family room has floor to ceiling southern exposure windows. Parcel #'s 016-00010-0485 & 0320, 016-0009-0120 & 0060.
Zillow last checked: 8 hours ago
Listing updated: July 07, 2023 at 10:00am
Listed by:
Alex C Roup OFF-D:920-406-0001,
Todd Wiese Homeselling System, Inc.,
Todd J Wiese 920-606-3939,
Todd Wiese Homeselling System, Inc.
Bought with:
Stacey Hennessey
Century 21 Affiliated
Source: RANW,MLS#: 50274844
Facts & features
Interior
Bedrooms & bathrooms
- Bedrooms: 2
- Bathrooms: 1
- Full bathrooms: 1
- 1/2 bathrooms: 1
Bedroom 1
- Level: Upper
- Dimensions: 13x14
Bedroom 2
- Level: Upper
- Dimensions: 13x12
Other
- Level: Main
- Dimensions: 12x13
Family room
- Level: Main
- Dimensions: 16x12
Kitchen
- Level: Main
- Dimensions: 11x13
Living room
- Level: Main
- Dimensions: 13x12
Other
- Description: Foyer
- Level: Main
- Dimensions: 7x13
Other
- Description: Mud Room
- Level: Main
- Dimensions: 6x4
Other
- Description: Other - See Remarks
- Level: Upper
- Dimensions: 8x5
Heating
- Forced Air
Cooling
- Forced Air, Window Unit(s)
Appliances
- Included: Dishwasher, Dryer, Microwave, Range, Refrigerator, Washer, Water Softener Owned
Features
- Kitchen Island, Pantry, Walk-in Shower, Formal Dining
- Flooring: Wood/Simulated Wood Fl
- Basement: Crawl Space,Full
- Number of fireplaces: 1
- Fireplace features: Free Standing, Gas, One
Interior area
- Total interior livable area: 1,541 sqft
- Finished area above ground: 1,541
- Finished area below ground: 0
Property
Parking
- Total spaces: 7
- Parking features: Detached, Garage Door Opener, Tandem
- Garage spaces: 7
Accessibility
- Accessibility features: Level Drive, Level Lot, Low Pile Or No Carpeting, Ramped or Lvl Garage, Stall Shower
Features
- Patio & porch: Deck
Lot
- Size: 23.98 Acres
- Features: Rural - Not Subdivision, Wooded
Details
- Additional structures: Garage(s)
- Parcel number: 016000100485
- Zoning: Residential
- Special conditions: Arms Length
Construction
Type & style
- Home type: SingleFamily
- Architectural style: Farmhouse
- Property subtype: Single Family Residence
Materials
- Stone
- Foundation: Stone
Condition
- New construction: No
- Year built: 1950
Utilities & green energy
- Sewer: Conventional Septic
- Water: Well
Community & neighborhood
Location
- Region: Algoma
Price history
| Date | Event | Price |
|---|---|---|
| 7/7/2023 | Sold | $422,000+0.5%$274/sqft |
Source: RANW #50274844 | ||
| 7/7/2023 | Pending sale | $419,900$272/sqft |
Source: RANW #50274844 | ||
| 5/23/2023 | Contingent | $419,900$272/sqft |
Source: | ||
| 5/15/2023 | Listed for sale | $419,900$272/sqft |
Source: RANW #50274844 | ||
Public tax history
| Year | Property taxes | Tax assessment |
|---|---|---|
| 2024 | $1,934 +13.2% | $111,900 |
| 2023 | $1,708 +3.7% | $111,900 |
| 2022 | $1,646 +1.2% | $111,900 |
Find assessor info on the county website
Neighborhood: 54201
Nearby schools
GreatSchools rating
- 4/10Algoma Elementary SchoolGrades: PK-6Distance: 2.7 mi
- 4/10Algoma High SchoolGrades: 7-12Distance: 1.9 mi
Schools provided by the listing agent
- Elementary: Algoma
- Middle: Algoma
- High: Algoma
Source: RANW. This data may not be complete. We recommend contacting the local school district to confirm school assignments for this home.

Get pre-qualified for a loan
At Zillow Home Loans, we can pre-qualify you in as little as 5 minutes with no impact to your credit score.An equal housing lender. NMLS #10287.
