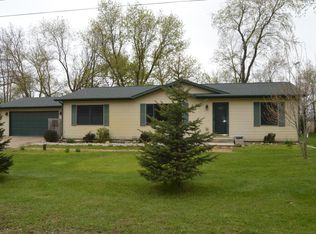Closed
$515,000
N6775 Tippecanoe TRAIL, Elkhorn, WI 53121
3beds
1,610sqft
Single Family Residence
Built in 2017
0.73 Acres Lot
$515,100 Zestimate®
$320/sqft
$3,037 Estimated rent
Home value
$515,100
$474,000 - $561,000
$3,037/mo
Zestimate® history
Loading...
Owner options
Explore your selling options
What's special
This is the one you've been waiting for! 2017 built ranch home with amazing nearly 3/4 acre wooded lot and nearly 1000 sqft of outdoor covered patio space. Interior is open concept, kitchen has marble backsplash, granite counters, and appliances included. Dining room has 3 pane Anderson patio doors adjacent to living room w/gas fireplace. 3 bedrooms and 2 full baths on main level, primary suite has tray ceiling, walk in closet, patio doors, and bathroom with dual sinks and walk in shower. Full exposure lower level is plumbed for bathroom, has egress window, and a poured concrete structure. Exterior that will not be beat, w/lights, outdoor kitchen, fountain, fireplace, hot tub, w/a wooded backdrop, deeded beach access, and back service road on 2nd parcel. Appraisal on file, call today!
Zillow last checked: 8 hours ago
Listing updated: November 24, 2025 at 04:45am
Listed by:
Justin Ippoliti PropertyInfo@shorewest.com,
Shorewest Realtors - South Metro
Bought with:
Mark W Larkin
Source: WIREX MLS,MLS#: 1937780 Originating MLS: Metro MLS
Originating MLS: Metro MLS
Facts & features
Interior
Bedrooms & bathrooms
- Bedrooms: 3
- Bathrooms: 2
- Full bathrooms: 2
- Main level bedrooms: 3
Primary bedroom
- Level: Main
- Area: 195
- Dimensions: 15 x 13
Bedroom 2
- Level: Main
- Area: 156
- Dimensions: 13 x 12
Bedroom 3
- Level: Main
- Area: 132
- Dimensions: 12 x 11
Bathroom
- Features: Stubbed For Bathroom on Lower, Master Bedroom Bath: Walk-In Shower
Dining room
- Level: Main
- Area: 120
- Dimensions: 12 x 10
Kitchen
- Level: Main
- Area: 120
- Dimensions: 12 x 10
Living room
- Level: Main
- Area: 304
- Dimensions: 19 x 16
Heating
- Natural Gas, Forced Air
Cooling
- Central Air
Appliances
- Included: Dishwasher, Dryer, Oven, Range, Refrigerator, Washer
Features
- Cathedral/vaulted ceiling, Walk-In Closet(s)
- Basement: Full,Full Size Windows,Concrete
Interior area
- Total structure area: 1,610
- Total interior livable area: 1,610 sqft
Property
Parking
- Total spaces: 2
- Parking features: Garage Door Opener, Attached, 2 Car
- Attached garage spaces: 2
Features
- Levels: One
- Stories: 1
- Patio & porch: Deck, Patio
- Has spa: Yes
- Spa features: Private
- Waterfront features: Deeded Water Access, Water Access/Rights, Lake
Lot
- Size: 0.73 Acres
- Features: Wooded
Details
- Parcel number: GI 00436
- Zoning: Res
Construction
Type & style
- Home type: SingleFamily
- Architectural style: Ranch
- Property subtype: Single Family Residence
Materials
- Vinyl Siding
Condition
- 6-10 Years
- New construction: No
- Year built: 2017
Utilities & green energy
- Sewer: Septic Tank
- Water: Well
Community & neighborhood
Location
- Region: Elkhorn
- Municipality: Elkhorn
Price history
| Date | Event | Price |
|---|---|---|
| 11/20/2025 | Sold | $515,000-4.6%$320/sqft |
Source: | ||
| 10/18/2025 | Contingent | $539,900$335/sqft |
Source: | ||
| 10/14/2025 | Price change | $539,900-1.8%$335/sqft |
Source: | ||
| 10/3/2025 | Listed for sale | $549,900-5.2%$342/sqft |
Source: | ||
| 10/3/2025 | Listing removed | $579,900$360/sqft |
Source: | ||
Public tax history
| Year | Property taxes | Tax assessment |
|---|---|---|
| 2024 | $5,485 -3.5% | $421,500 |
| 2023 | $5,685 -5.9% | $421,500 -2.5% |
| 2022 | $6,041 +1.8% | $432,300 |
Find assessor info on the county website
Neighborhood: 53121
Nearby schools
GreatSchools rating
- 7/10Tibbets Elementary SchoolGrades: PK-5Distance: 0.7 mi
- 3/10Elkhorn Area Middle SchoolGrades: 6-8Distance: 4.5 mi
- 8/10Elkhorn Area High SchoolGrades: 9-12Distance: 5 mi
Schools provided by the listing agent
- District: Elkhorn Area
Source: WIREX MLS. This data may not be complete. We recommend contacting the local school district to confirm school assignments for this home.

Get pre-qualified for a loan
At Zillow Home Loans, we can pre-qualify you in as little as 5 minutes with no impact to your credit score.An equal housing lender. NMLS #10287.
Sell for more on Zillow
Get a free Zillow Showcase℠ listing and you could sell for .
$515,100
2% more+ $10,302
With Zillow Showcase(estimated)
$525,402