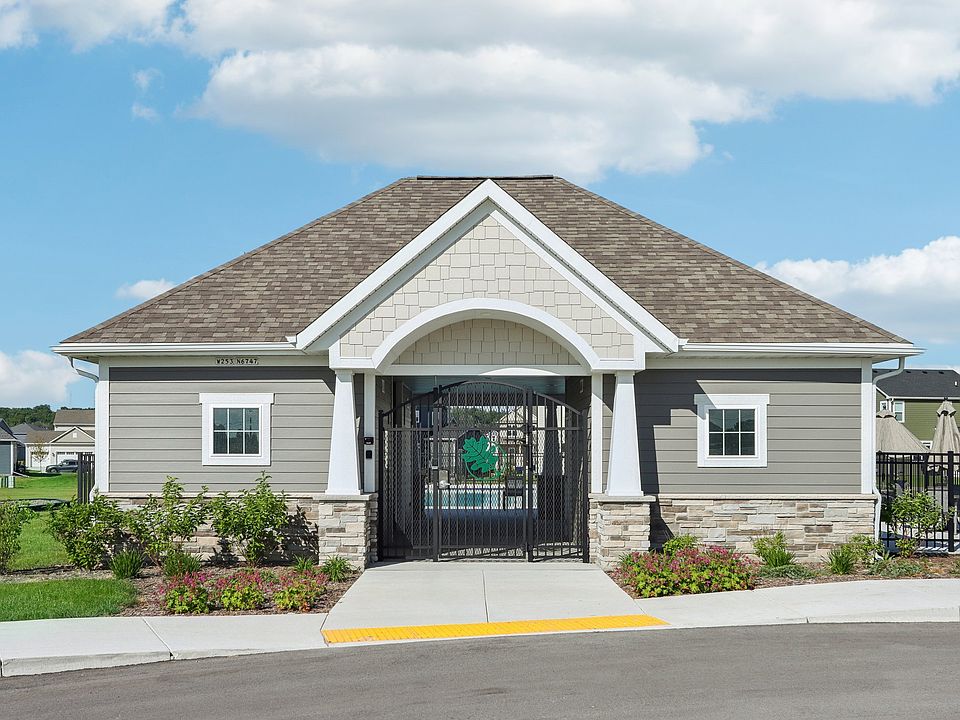NEW CONSTRUCTION- Move in Ready early October 2025! - This beautiful Charleston model has all the amenities you are looking for! The main living area is an open area concept connecting the Kitchen, Dinette and Great Room. The Kitchen includes quartz countertops, a workspace island with overhang for additional seating, and is open to the Great Room which has a gas fireplace with beautiful stone to 9' ceiling detail. The Primary Suite features a box tray ceiling, 2 large walk-in- closets and a Luxury Primary Bath with ceramic tile flooring, tile shower walls and bench in shower, and a double bowl vanity. Other features include a full bath rough in and below grade egress in basement. Laundry room with upper cabinets, drop zone and so much more!
New construction
$574,900
N67W25502 Vail LANE, Sussex, WI 53089
3beds
1,900sqft
Single Family Residence
Built in 2025
0.25 Acres Lot
$575,500 Zestimate®
$303/sqft
$42/mo HOA
- 27 days
- on Zillow |
- 535 |
- 17 |
Zillow last checked: 7 hours ago
Listing updated: July 07, 2025 at 04:01am
Listed by:
Martita Mirsberger 262-888-9576,
Harbor Homes Inc
Source: WIREX MLS,MLS#: 1925289 Originating MLS: Metro MLS
Originating MLS: Metro MLS
Travel times
Schedule tour
Facts & features
Interior
Bedrooms & bathrooms
- Bedrooms: 3
- Bathrooms: 2
- Full bathrooms: 2
- Main level bedrooms: 3
Primary bedroom
- Level: Main
- Area: 192
- Dimensions: 12 x 16
Bedroom 2
- Level: Main
- Area: 110
- Dimensions: 10 x 11
Bedroom 3
- Level: Main
- Area: 110
- Dimensions: 10 x 11
Bathroom
- Features: Stubbed For Bathroom on Lower, Tub Only, Ceramic Tile, Master Bedroom Bath: Walk-In Shower, Master Bedroom Bath, Shower Over Tub
Dining room
- Level: Main
- Area: 140
- Dimensions: 14 x 10
Kitchen
- Level: Main
- Area: 112
- Dimensions: 8 x 14
Living room
- Level: Main
- Area: 221
- Dimensions: 13 x 17
Office
- Level: Main
- Area: 120
- Dimensions: 10 x 12
Heating
- Natural Gas, Forced Air
Cooling
- Central Air
Appliances
- Included: Dishwasher, Disposal, Microwave
Features
- High Speed Internet, Pantry, Walk-In Closet(s), Kitchen Island
- Flooring: Wood or Sim.Wood Floors
- Windows: Low Emissivity Windows
- Basement: 8'+ Ceiling,Full,Concrete,Sump Pump
Interior area
- Total structure area: 1,900
- Total interior livable area: 1,900 sqft
- Finished area above ground: 1,900
Property
Parking
- Total spaces: 3
- Parking features: Garage Door Opener, Attached, 3 Car
- Attached garage spaces: 3
Features
- Levels: One
- Stories: 1
Lot
- Size: 0.25 Acres
Details
- Parcel number: Not Assigned
- Zoning: Residential
Construction
Type & style
- Home type: SingleFamily
- Architectural style: Contemporary,Ranch
- Property subtype: Single Family Residence
Materials
- Fiber Cement, Aluminum Trim
Condition
- New Construction
- New construction: Yes
- Year built: 2025
Details
- Builder name: Harbor Homes
Utilities & green energy
- Sewer: Public Sewer
- Water: Public
- Utilities for property: Cable Available
Green energy
- Indoor air quality: Contaminant Control
Community & HOA
Community
- Subdivision: Vista Run
HOA
- Has HOA: Yes
- HOA fee: $500 annually
Location
- Region: Sussex
- Municipality: Sussex
Financial & listing details
- Price per square foot: $303/sqft
- Date on market: 7/6/2025
- Listing agreement: Exclusive Right To Sell
- Inclusions: Ss Microwave, Ss Dishwasher, Disposal, Concrete Driveway, Front Walk, 1-Year Builder Warranty
- Exclusions: Seller's Personal Property
About the community
PoolPlaygroundTrailsClubhouse
Located off Silver Spring Drive and Hwy 164, Vista Run is the area's latest and most exciting master-planned community. This highly desirable community will feature acres of green space, including a village park with play pods, nature preserves, two swimming pools with clubhouses, and paved walking trails.
Vista Run includes single-family, townhome, and condominium residences. Located in Waukesha County, but only minutes from Milwaukee, residents of Sussex enjoy the benefits of suburban living with easy access to all the big city has to offer. Neighborhood parks, a large community park, walking and biking trails, and conservancy areas showcase the natural beauty of the area.
Source: Harbor Homes

