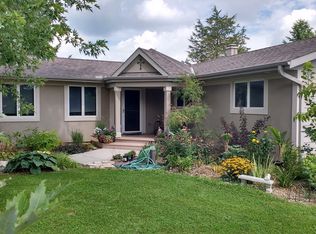Closed
$1,600,000
N6955 Morgan ROAD, Oconomowoc, WI 53066
3beds
4,264sqft
Single Family Residence
Built in 2005
35 Acres Lot
$1,337,100 Zestimate®
$375/sqft
$4,892 Estimated rent
Home value
$1,337,100
$1.27M - $1.40M
$4,892/mo
Zestimate® history
Loading...
Owner options
Explore your selling options
What's special
First time on the market! Meticulous log home on 35 private acres along the Oconomowoc River, just minutes from downtown, I-94, shopping, and dining. This 3-bed, 4.5-bath home features a main-floor master suite with sitting room that overlooks the tranquil backyard and river, large walk in closet and spacious master bath. Hickory hardwood floors, natural fireplace, chef's kitchen with quartz counters, hickory cabinets, walk-in pantry, stainless appliances, and breakfast bar. Oversized mudroom for everyday convenience, 3.5-car attached garage PLUS 12x18 detached outbuilding. Enjoy the in-ground fiberglass pool with expansive patio and serene river views. 20kW Generac generator included. Spacious basement with full bath offers endless possibilities. A rare blend of privacy and convenience
Zillow last checked: 8 hours ago
Listing updated: August 27, 2025 at 09:21am
Listed by:
Jennifer Pesicek info@cb-elite.com,
Coldwell Banker Elite
Bought with:
Kevin Delap
Source: WIREX MLS,MLS#: 1928990 Originating MLS: Metro MLS
Originating MLS: Metro MLS
Facts & features
Interior
Bedrooms & bathrooms
- Bedrooms: 3
- Bathrooms: 5
- Full bathrooms: 4
- 1/2 bathrooms: 1
- Main level bedrooms: 1
Primary bedroom
- Level: Main
- Area: 255
- Dimensions: 17 x 15
Bedroom 2
- Level: Upper
- Area: 255
- Dimensions: 17 x 15
Bedroom 3
- Level: Upper
- Area: 210
- Dimensions: 15 x 14
Bathroom
- Features: Shower on Lower, Tub Only, Ceramic Tile, Whirlpool, Master Bedroom Bath: Tub/No Shower, Master Bedroom Bath: Walk-In Shower, Master Bedroom Bath, Shower Over Tub
Dining room
- Level: Main
- Area: 156
- Dimensions: 13 x 12
Family room
- Level: Lower
- Area: 490
- Dimensions: 35 x 14
Kitchen
- Level: Main
- Area: 143
- Dimensions: 13 x 11
Living room
- Level: Main
- Area: 550
- Dimensions: 22 x 25
Office
- Level: Main
Heating
- Natural Gas, Forced Air
Cooling
- Central Air
Appliances
- Included: Dishwasher, Disposal, Dryer, Microwave, Oven, Refrigerator, Washer, Water Softener
Features
- High Speed Internet, Pantry, Cathedral/vaulted ceiling, Walk-In Closet(s)
- Flooring: Wood
- Basement: 8'+ Ceiling,Finished,Full,Concrete,Sump Pump
Interior area
- Total structure area: 4,264
- Total interior livable area: 4,264 sqft
- Finished area above ground: 2,836
- Finished area below ground: 1,428
Property
Parking
- Total spaces: 3.5
- Parking features: Garage Door Opener, Attached, 3 Car, 1 Space
- Attached garage spaces: 3.5
Features
- Levels: Two
- Stories: 2
- Patio & porch: Deck, Patio
- Pool features: In Ground
- Has spa: Yes
- Spa features: Bath
- Fencing: Fenced Yard
- Has view: Yes
- View description: Water
- Has water view: Yes
- Water view: Water
- Waterfront features: Waterfront, River
- Body of water: Oconomowoc River
Lot
- Size: 35 Acres
Details
- Parcel number: 00607160144002
- Zoning: A-3, A-1
- Special conditions: Arms Length
Construction
Type & style
- Home type: SingleFamily
- Architectural style: Log Home
- Property subtype: Single Family Residence
Materials
- Log
Condition
- 11-20 Years
- New construction: No
- Year built: 2005
Utilities & green energy
- Sewer: Septic Tank
- Water: Well
- Utilities for property: Cable Available
Community & neighborhood
Location
- Region: Oconomowoc
- Municipality: Concord
Price history
| Date | Event | Price |
|---|---|---|
| 8/27/2025 | Sold | $1,600,000+14.4%$375/sqft |
Source: | ||
| 7/31/2025 | Contingent | $1,399,000$328/sqft |
Source: | ||
| 7/31/2025 | Listed for sale | $1,399,000$328/sqft |
Source: | ||
Public tax history
| Year | Property taxes | Tax assessment |
|---|---|---|
| 2024 | $6,931 +4.3% | $715,000 |
| 2023 | $6,644 -15.2% | $715,000 +63.8% |
| 2022 | $7,831 +5.4% | $436,400 |
Find assessor info on the county website
Neighborhood: 53066
Nearby schools
GreatSchools rating
- 7/10Silver Lake Intermediate SchoolGrades: 5-8Distance: 2.7 mi
- 6/10Oconomowoc High SchoolGrades: 9-12Distance: 2.7 mi
- 7/10Summit Elementary SchoolGrades: PK-4Distance: 4.4 mi
Schools provided by the listing agent
- Elementary: Summit
- Middle: Silver Lake
- High: Oconomowoc
- District: Oconomowoc Area
Source: WIREX MLS. This data may not be complete. We recommend contacting the local school district to confirm school assignments for this home.
Get pre-qualified for a loan
At Zillow Home Loans, we can pre-qualify you in as little as 5 minutes with no impact to your credit score.An equal housing lender. NMLS #10287.
Sell for more on Zillow
Get a Zillow Showcase℠ listing at no additional cost and you could sell for .
$1,337,100
2% more+$26,742
With Zillow Showcase(estimated)$1,363,842
