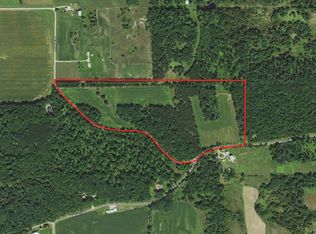Sold
$310,777
N7228 Wasrud Rd, Iola, WI 54945
3beds
1,568sqft
Single Family Residence, Manufacture/Mobile w/Land
Built in 1993
13.25 Acres Lot
$323,700 Zestimate®
$198/sqft
$1,827 Estimated rent
Home value
$323,700
$252,000 - $414,000
$1,827/mo
Zestimate® history
Loading...
Owner options
Explore your selling options
What's special
This peaceful 3-bedroom, 2-bath country home on 13.25 beautiful acres is perfect for a hobby farm, recreation, or enjoying nature. The full walkout basement is ready to finish to your liking. A durable metal roof offers long-term peace of mind, and the 60' x 30' pole building provides ample space for vehicles, equipment, or a workshop. Brand-new flooring throughout gives the home a fresh feel. Just minutes from Iola, enjoy the world-famous Iola Car Show, Nordic ski jump, Glacier Woods Golf Course, and great fishing on Iola Lake and the Little Wolf River. Zoned 2 acres residential, 8 acres agricultural, and 3.25 acres undeveloped, this versatile property offers a rare mix of privacy, potential, and a great location. Come enjoy all it has to offer!
Zillow last checked: 8 hours ago
Listing updated: September 15, 2025 at 03:17am
Listed by:
Bill Tate 715-802-3515,
Keller Williams Fox Cities
Bought with:
Rebecca J Hack
Coldwell Banker Real Estate Group
Source: RANW,MLS#: 50311211
Facts & features
Interior
Bedrooms & bathrooms
- Bedrooms: 3
- Bathrooms: 2
- Full bathrooms: 2
Bedroom 1
- Level: Main
- Dimensions: 14x13
Bedroom 2
- Level: Main
- Dimensions: 12x10
Bedroom 3
- Level: Main
- Dimensions: 11x10
Dining room
- Level: Main
- Dimensions: 14x8
Family room
- Level: Main
- Dimensions: 15x13
Formal dining room
- Level: Main
- Dimensions: 19x14
Kitchen
- Level: Main
- Dimensions: 13x12
Other
- Description: Foyer
- Level: Main
- Dimensions: 7x5
Other
- Description: Laundry
- Level: Main
- Dimensions: 5x5
Heating
- Forced Air
Cooling
- Forced Air, Central Air
Appliances
- Included: Dishwasher, Dryer, Range, Refrigerator, Washer
Features
- At Least 1 Bathtub, Split Bedroom, Vaulted Ceiling(s)
- Windows: Skylight(s)
- Basement: Full,Bath/Stubbed,Walk-Out Access
- Has fireplace: No
- Fireplace features: None
Interior area
- Total interior livable area: 1,568 sqft
- Finished area above ground: 1,568
- Finished area below ground: 0
Property
Parking
- Total spaces: 6
- Parking features: Detached, Garage Door Opener
- Garage spaces: 6
Accessibility
- Accessibility features: 1st Floor Bedroom, 1st Floor Full Bath, Laundry 1st Floor, Low Pile Or No Carpeting
Features
- Patio & porch: Deck
Lot
- Size: 13.25 Acres
Details
- Parcel number: 18 05 22 5
- Zoning: Other-See Remarks,Reside
- Special conditions: Arms Length
Construction
Type & style
- Home type: MobileManufactured
- Architectural style: Manufacture/Mobile w/Land
- Property subtype: Single Family Residence, Manufacture/Mobile w/Land
Materials
- Vinyl Siding
- Foundation: Block
Condition
- New construction: No
- Year built: 1993
Utilities & green energy
- Sewer: Conventional Septic
- Water: Well
Community & neighborhood
Location
- Region: Iola
Price history
| Date | Event | Price |
|---|---|---|
| 9/15/2025 | Pending sale | $349,900+12.6%$223/sqft |
Source: | ||
| 9/5/2025 | Sold | $310,777-11.2%$198/sqft |
Source: RANW #50311211 Report a problem | ||
| 7/18/2025 | Contingent | $349,900$223/sqft |
Source: | ||
| 7/8/2025 | Listed for sale | $349,900$223/sqft |
Source: RANW #50311211 Report a problem | ||
Public tax history
| Year | Property taxes | Tax assessment |
|---|---|---|
| 2024 | $2,437 +5.8% | $139,600 |
| 2023 | $2,304 -3.6% | $139,600 +0.1% |
| 2022 | $2,390 -4.7% | $139,500 |
Find assessor info on the county website
Neighborhood: 54945
Nearby schools
GreatSchools rating
- 4/10Iola-Scandinavia Elementary SchoolGrades: PK-6Distance: 2.2 mi
- 6/10Iola-Scandinavia High SchoolGrades: 7-12Distance: 2.4 mi
Schools provided by the listing agent
- Elementary: Iola/Scandinavia
- Middle: Iola
- High: Iola
Source: RANW. This data may not be complete. We recommend contacting the local school district to confirm school assignments for this home.
