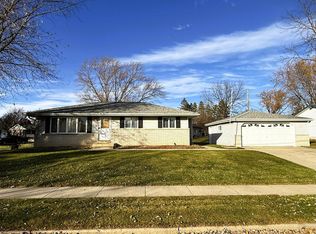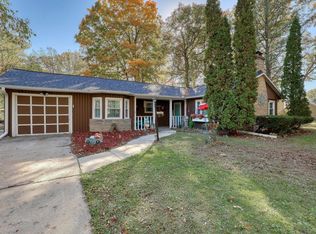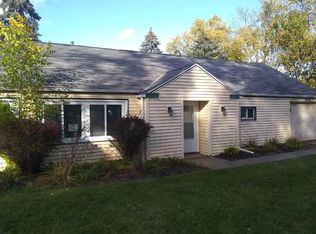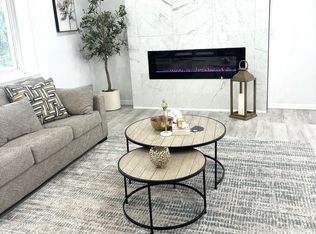Adorable barn style home. Upper level just completely remodeled 2 large bedrooms a finished office/storage room and loft area, new carpet. All outlets have been replaced newer windows and large closets. Main level 2 bedrooms updated bath New LVF throughout, Kitchen offers newer appliances, cabinet doors and drawer fronts have been changed as well as the counter. Outside you will find approximately 3000 sq ft of newer concrete ready for a 3 car garage and many additional parking spaces. Large 2 story shed all on almost 2.5 acres. Property would be a great investment for rental as well as a family residence.
Active
Price cut: $9.9K (9/12)
$375,000
N72W13429 Good Hope ROAD, Menomonee Falls, WI 53051
4beds
1,512sqft
Est.:
Single Family Residence
Built in 1945
2.37 Acres Lot
$378,300 Zestimate®
$248/sqft
$-- HOA
What's special
Barn style homeNewer windowsLarge closetsNewer appliancesUpdated bathNew carpet
- 180 days |
- 721 |
- 22 |
Zillow last checked: 8 hours ago
Listing updated: November 25, 2025 at 01:58am
Listed by:
Dorene Haas 414-232-6626,
Eclipse Realty LLC
Source: WIREX MLS,MLS#: 1922247 Originating MLS: Metro MLS
Originating MLS: Metro MLS
Tour with a local agent
Facts & features
Interior
Bedrooms & bathrooms
- Bedrooms: 4
- Bathrooms: 1
- Full bathrooms: 1
- Main level bedrooms: 2
Primary bedroom
- Level: Upper
- Area: 160
- Dimensions: 16 x 10
Bedroom 2
- Level: Upper
- Area: 130
- Dimensions: 13 x 10
Bedroom 3
- Level: Main
- Area: 110
- Dimensions: 11 x 10
Bedroom 4
- Level: Main
- Area: 72
- Dimensions: 9 x 8
Bathroom
- Features: Tub Only, Shower Over Tub
Kitchen
- Level: Main
- Area: 130
- Dimensions: 13 x 10
Living room
- Level: Main
- Area: 198
- Dimensions: 18 x 11
Heating
- Electric, Natural Gas, Forced Air, Wall Furnace
Cooling
- Central Air
Appliances
- Included: Dishwasher, Dryer, Microwave, Range, Refrigerator, Washer
Features
- High Speed Internet
- Basement: None / Slab
Interior area
- Total structure area: 1,512
- Total interior livable area: 1,512 sqft
- Finished area above ground: 1,512
- Finished area below ground: 0
Property
Parking
- Parking features: No Garage
Features
- Levels: Two
- Stories: 2
- Patio & porch: Deck, Patio
Lot
- Size: 2.37 Acres
- Features: Wooded
Details
- Additional structures: Garden Shed
- Parcel number: MNFV0094996
- Zoning: res
Construction
Type & style
- Home type: SingleFamily
- Architectural style: Farmhouse/National Folk
- Property subtype: Single Family Residence
Materials
- Vinyl Siding
Condition
- 21+ Years
- New construction: No
- Year built: 1945
Utilities & green energy
- Sewer: Public Sewer
- Water: Public
- Utilities for property: Cable Available
Community & HOA
Location
- Region: Village Of Menomonee Falls
- Municipality: Menomonee Falls
Financial & listing details
- Price per square foot: $248/sqft
- Tax assessed value: $279,700
- Annual tax amount: $3,144
- Date on market: 6/13/2025
- Listing terms: Contract,Lease Option
- Inclusions: Stove, Refrigertor, Microwave, Dishwasher, Washer And Dryer
- Exclusions: Seller's Personal Property
Estimated market value
$378,300
$359,000 - $397,000
$2,372/mo
Price history
Price history
| Date | Event | Price |
|---|---|---|
| 9/12/2025 | Price change | $375,000-2.6%$248/sqft |
Source: | ||
| 8/2/2025 | Price change | $384,900-3.5%$255/sqft |
Source: | ||
| 7/12/2025 | Price change | $399,000-3.8%$264/sqft |
Source: | ||
| 6/13/2025 | Listed for sale | $414,900+68%$274/sqft |
Source: | ||
| 5/24/2021 | Listing removed | -- |
Source: Realty Executives Broker of Record Report a problem | ||
Public tax history
Public tax history
| Year | Property taxes | Tax assessment |
|---|---|---|
| 2023 | $2,752 +7.4% | $272,900 +58.5% |
| 2022 | $2,562 -3.9% | $172,200 |
| 2021 | $2,666 -3.7% | $172,200 |
Find assessor info on the county website
BuyAbility℠ payment
Est. payment
$2,272/mo
Principal & interest
$1800
Property taxes
$341
Home insurance
$131
Climate risks
Neighborhood: 53051
Nearby schools
GreatSchools rating
- NABenjamin Franklin Elementary And Early Learning CeGrades: PK-2Distance: 1.5 mi
- 5/10North Middle SchoolGrades: 6-8Distance: 2.9 mi
- 9/10Menomonee Falls High SchoolGrades: 9-12Distance: 1.4 mi
Schools provided by the listing agent
- Middle: North
- High: Menomonee Falls
- District: Menomonee Falls
Source: WIREX MLS. This data may not be complete. We recommend contacting the local school district to confirm school assignments for this home.
- Loading
- Loading




