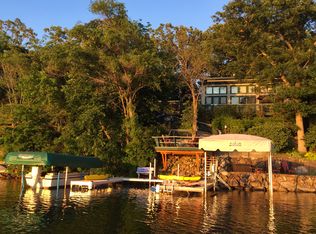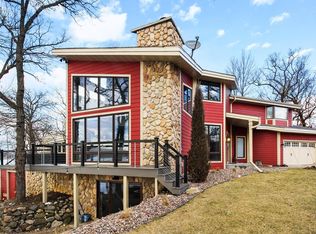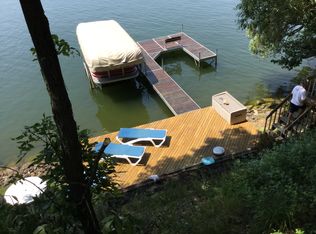Closed
$2,465,000
N7411 Ridge ROAD, Whitewater, WI 53190
5beds
6,044sqft
Single Family Residence
Built in 2011
9,147.6 Square Feet Lot
$2,372,100 Zestimate®
$408/sqft
$4,799 Estimated rent
Home value
$2,372,100
$1.97M - $2.85M
$4,799/mo
Zestimate® history
Loading...
Owner options
Explore your selling options
What's special
Enjoy commanding views, brilliant sunsets, and summer breezes from multiple decks and patios of this luxurious, Turnkey Furnished 6,000SF+, 5BR, 3.5BA Whitewater lakefront. The 2 story foyer w soaring limestone wall leads you to an expansive great rm w panoramic lake views, stone FP, beamed ceiling, and wrap around sundeck. A chefs kitchen w granite island, SS appl's, pantry, lakeview dining, and versatile guest BR/den w bath complete the 1st floor. Upstairs the primary suite boasts a covered balcony, coffee bar, and lux bath. 3 add'l BR's and laundry rm offer comfort. Addl features include LL Family rm w 2nd FP, Rec rm w bar, Theatre rm, lakeview patio w hot tub, and a unique tunnel access to the waterfront. A level drive, oversized garage, and front yard ensure year round convenience.
Zillow last checked: 8 hours ago
Listing updated: June 24, 2025 at 07:56am
Listed by:
Michael Balestrieri 262-949-3996,
Compass Wisconsin-Lake Geneva
Bought with:
Karen L Ostermeier
Source: WIREX MLS,MLS#: 1918595 Originating MLS: Metro MLS
Originating MLS: Metro MLS
Facts & features
Interior
Bedrooms & bathrooms
- Bedrooms: 5
- Bathrooms: 4
- Full bathrooms: 3
- 1/2 bathrooms: 1
- Main level bedrooms: 1
Primary bedroom
- Level: Upper
- Area: 1092
- Dimensions: 39 x 28
Bedroom 2
- Level: Upper
- Area: 165
- Dimensions: 11 x 15
Bedroom 3
- Level: Upper
- Area: 195
- Dimensions: 13 x 15
Bedroom 4
- Level: Upper
- Area: 176
- Dimensions: 16 x 11
Bedroom 5
- Level: Main
- Area: 360
- Dimensions: 18 x 20
Bathroom
- Features: Tub Only, Ceramic Tile, Whirlpool, Master Bedroom Bath: Tub/No Shower, Master Bedroom Bath: Walk-In Shower, Master Bedroom Bath, Shower Stall
Dining room
- Level: Main
- Area: 441
- Dimensions: 21 x 21
Family room
- Level: Lower
- Area: 650
- Dimensions: 25 x 26
Kitchen
- Level: Main
- Area: 220
- Dimensions: 11 x 20
Living room
- Level: Main
- Area: 980
- Dimensions: 35 x 28
Heating
- Natural Gas, Forced Air
Cooling
- Central Air
Appliances
- Included: Dishwasher, Disposal, Dryer, Microwave, Oven, Range, Refrigerator, Washer, Water Softener
Features
- High Speed Internet, Pantry, Walk-In Closet(s), Wet Bar, Kitchen Island
- Flooring: Wood or Sim.Wood Floors
- Basement: Finished,Full,Full Size Windows,Concrete,Walk-Out Access
Interior area
- Total structure area: 6,044
- Total interior livable area: 6,044 sqft
Property
Parking
- Total spaces: 2.5
- Parking features: Garage Door Opener, Attached, 2 Car
- Attached garage spaces: 2.5
Features
- Levels: Multi-Level
- Patio & porch: Deck, Patio
- Has spa: Yes
- Spa features: Private, Bath
- Has view: Yes
- View description: Water
- Has water view: Yes
- Water view: Water
- Waterfront features: Deeded Water Access, Water Access/Rights, Waterfront, Lake, Pier, 51-100 feet
- Body of water: Whitewater
Lot
- Size: 9,147 sqft
Details
- Parcel number: DMH 00105
- Zoning: Residential
- Special conditions: Arms Length
Construction
Type & style
- Home type: SingleFamily
- Architectural style: Contemporary
- Property subtype: Single Family Residence
Materials
- Fiber Cement, Stone, Brick/Stone
Condition
- 11-20 Years
- New construction: No
- Year built: 2011
Utilities & green energy
- Sewer: Holding Tank
- Water: Well
Community & neighborhood
Location
- Region: Whitewater
- Subdivision: Moraine Heights
- Municipality: Whitewater
Price history
| Date | Event | Price |
|---|---|---|
| 6/24/2025 | Sold | $2,465,000+0.6%$408/sqft |
Source: | ||
| 5/30/2025 | Contingent | $2,450,000$405/sqft |
Source: | ||
| 5/19/2025 | Listed for sale | $2,450,000+152.1%$405/sqft |
Source: | ||
| 8/1/2014 | Sold | $972,000-14.7%$161/sqft |
Source: Agent Provided Report a problem | ||
| 10/31/2013 | Listing removed | $1,140,000$189/sqft |
Source: Shorewest Realtors Report a problem | ||
Public tax history
| Year | Property taxes | Tax assessment |
|---|---|---|
| 2024 | $16,777 +3.6% | $1,572,600 +73.5% |
| 2023 | $16,197 +4.6% | $906,600 |
| 2022 | $15,490 -8% | $906,600 |
Find assessor info on the county website
Neighborhood: 53190
Nearby schools
GreatSchools rating
- 5/10Lakeview Elementary SchoolGrades: PK-5Distance: 0.8 mi
- 4/10Whitewater Middle SchoolGrades: 6-8Distance: 5.6 mi
- 4/10Whitewater High SchoolGrades: 9-12Distance: 5.4 mi
Schools provided by the listing agent
- Middle: Whitewater
- High: Whitewater
- District: Whitewater
Source: WIREX MLS. This data may not be complete. We recommend contacting the local school district to confirm school assignments for this home.
Sell with ease on Zillow
Get a Zillow Showcase℠ listing at no additional cost and you could sell for —faster.
$2,372,100
2% more+$47,442
With Zillow Showcase(estimated)$2,419,542


