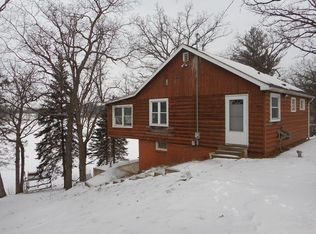Closed
$820,000
N7569 Ridge ROAD, Whitewater, WI 53190
2beds
942sqft
Single Family Residence
Built in 1954
0.25 Acres Lot
$896,000 Zestimate®
$870/sqft
$1,563 Estimated rent
Home value
$896,000
$842,000 - $959,000
$1,563/mo
Zestimate® history
Loading...
Owner options
Explore your selling options
What's special
Move-in beautiful Whitewater Lake cottage offered ''turnkey furnished'' and wonderfully renovated throughout w nostalgic lake decor, shiplap & knotty pine paneling, and gas FP. Set near water's edge on 75' prime swim frontage w west exposure you'll enjoy uninterrupted lakeviews, sunsets, and privacy. Features newer appliances, mechanicals, Nest thermo, Ring doorbell, security cams, and a whole house generator. Lakeside mech rm offers ample storage for water toys. Det 2 car garage w finished rec room for weekend overflow complete w expansive lakeviews, heated/cooled, internet, and TV. Prof stacked stone seawall w expansive composite deck and 2 aluminum piers. Paved drive + separate parking pad for numerous cars. Dog fence w collars, 23' Bennington Pontoon & Boat Lift avail add'ly.
Zillow last checked: 8 hours ago
Listing updated: June 03, 2024 at 12:25pm
Listed by:
Michael Balestrieri 262-949-3996,
Compass Wisconsin-Lake Geneva
Bought with:
Gina Nocek
Source: WIREX MLS,MLS#: 1873726 Originating MLS: Metro MLS
Originating MLS: Metro MLS
Facts & features
Interior
Bedrooms & bathrooms
- Bedrooms: 2
- Bathrooms: 2
- Full bathrooms: 2
- Main level bedrooms: 2
Primary bedroom
- Level: Main
- Area: 90
- Dimensions: 9 x 10
Bedroom 2
- Level: Main
- Area: 90
- Dimensions: 9 x 10
Bathroom
- Features: Tub Only, Ceramic Tile, Shower Over Tub, Shower Stall
Dining room
- Level: Main
- Area: 99
- Dimensions: 9 x 11
Family room
- Level: Main
- Area: 135
- Dimensions: 9 x 15
Kitchen
- Level: Main
- Area: 80
- Dimensions: 10 x 8
Living room
- Level: Main
- Area: 210
- Dimensions: 10 x 21
Heating
- Natural Gas, Forced Air, Multiple Units
Cooling
- Central Air, Multi Units
Appliances
- Included: Dryer, Microwave, Oven, Range, Refrigerator, Water Softener
Features
- High Speed Internet
- Basement: Block,Partial
Interior area
- Total structure area: 942
- Total interior livable area: 942 sqft
- Finished area above ground: 942
Property
Parking
- Total spaces: 2
- Parking features: Garage Door Opener, Detached, 2 Car, 1 Space
- Garage spaces: 2
Features
- Levels: One
- Stories: 1
- Patio & porch: Deck
- Exterior features: Electronic Pet Containment
- Has view: Yes
- View description: Water
- Has water view: Yes
- Water view: Water
- Waterfront features: Waterfront, Lake, 51-100 feet
- Body of water: Whitewater
Lot
- Size: 0.25 Acres
- Dimensions: 95' x 138' x 75' x 124'
Details
- Parcel number: DMH00067
- Zoning: R-1
- Special conditions: Arms Length
Construction
Type & style
- Home type: SingleFamily
- Architectural style: Ranch
- Property subtype: Single Family Residence
Materials
- Vinyl Siding
Condition
- 21+ Years
- New construction: No
- Year built: 1954
Utilities & green energy
- Sewer: Holding Tank
- Water: Well
Community & neighborhood
Location
- Region: Whitewater
- Subdivision: Moraine Heights
- Municipality: Whitewater
Price history
| Date | Event | Price |
|---|---|---|
| 6/3/2024 | Sold | $820,000+3.1%$870/sqft |
Source: | ||
| 5/7/2024 | Contingent | $795,000$844/sqft |
Source: | ||
| 5/2/2024 | Listed for sale | $795,000$844/sqft |
Source: | ||
Public tax history
| Year | Property taxes | Tax assessment |
|---|---|---|
| 2024 | $8,078 +36.1% | $748,600 +129.5% |
| 2023 | $5,934 +8.1% | $326,200 |
| 2022 | $5,491 -10.6% | $326,200 |
Find assessor info on the county website
Neighborhood: 53190
Nearby schools
GreatSchools rating
- 5/10Lakeview Elementary SchoolGrades: PK-5Distance: 1.1 mi
- 4/10Whitewater Middle SchoolGrades: 6-8Distance: 5.4 mi
- 4/10Whitewater High SchoolGrades: 9-12Distance: 5.1 mi
Schools provided by the listing agent
- Elementary: Lakeview
- Middle: Whitewater
- High: Whitewater
- District: Whitewater
Source: WIREX MLS. This data may not be complete. We recommend contacting the local school district to confirm school assignments for this home.
Get pre-qualified for a loan
At Zillow Home Loans, we can pre-qualify you in as little as 5 minutes with no impact to your credit score.An equal housing lender. NMLS #10287.
Sell for more on Zillow
Get a Zillow Showcase℠ listing at no additional cost and you could sell for .
$896,000
2% more+$17,920
With Zillow Showcase(estimated)$913,920
