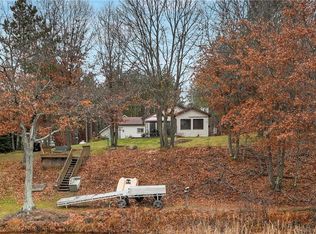Closed
$505,000
N7592 Island Lake Road, Spooner, WI 54801
4beds
2,520sqft
Single Family Residence
Built in 1994
4.23 Acres Lot
$552,100 Zestimate®
$200/sqft
$2,460 Estimated rent
Home value
$552,100
$513,000 - $596,000
$2,460/mo
Zestimate® history
Loading...
Owner options
Explore your selling options
What's special
Prow front chalet style home located on McKinley Lake in Trego, WI. This 4 bedroom, 3 bath home gives you multiple levels of living area with views of the lake from each floor. Loft level bedroom suite with open loft attached, makes for a great study or TV area. Main level has an open living area with large stone veneer fireplace and 3 season room. Lower level features a nice rec room area with 2 more bedrooms and a bath. The home has commanding vaults and woodsy up north feel. All this on a low elevated east facing 4+ acre lot. A large 3 car detached garage for lake toys and workshop area top it off.
Zillow last checked: 8 hours ago
Listing updated: September 09, 2024 at 08:03am
Listed by:
James Gajewski 715-634-3522,
Area North Realty Inc
Bought with:
Casey Watters
Source: WIREX MLS,MLS#: 1575831 Originating MLS: REALTORS Association of Northwestern WI
Originating MLS: REALTORS Association of Northwestern WI
Facts & features
Interior
Bedrooms & bathrooms
- Bedrooms: 4
- Bathrooms: 3
- Full bathrooms: 3
- Main level bedrooms: 1
Primary bedroom
- Level: Main
- Area: 195
- Dimensions: 15 x 13
Bedroom 2
- Level: Upper
- Area: 143
- Dimensions: 13 x 11
Bedroom 3
- Level: Lower
- Area: 110
- Dimensions: 11 x 10
Bedroom 4
- Level: Lower
- Area: 130
- Dimensions: 13 x 10
Dining room
- Level: Main
- Area: 99
- Dimensions: 11 x 9
Kitchen
- Level: Main
- Area: 180
- Dimensions: 15 x 12
Living room
- Level: Main
- Area: 273
- Dimensions: 21 x 13
Heating
- Propane, Forced Air
Cooling
- Central Air
Appliances
- Included: Dishwasher, Dryer, Microwave, Range/Oven, Refrigerator, Washer
Features
- Basement: Full,Walk-Out Access,Block
Interior area
- Total structure area: 2,520
- Total interior livable area: 2,520 sqft
- Finished area above ground: 1,560
- Finished area below ground: 960
Property
Parking
- Total spaces: 3
- Parking features: 3 Car, Detached
- Garage spaces: 3
Features
- Patio & porch: Porch, Deck, Covered, Patio
- Waterfront features: 101-199 feet, Bottom-Sand, Dock/Pier, Lake, Waterfront
- Body of water: Mckinley
Lot
- Size: 4.23 Acres
Details
- Parcel number: 9317
- Zoning: Residential,Shoreline
Construction
Type & style
- Home type: SingleFamily
- Architectural style: Chalet
- Property subtype: Single Family Residence
Materials
- Fiber Cement, Wood Siding
Condition
- 21+ Years
- New construction: No
- Year built: 1994
Utilities & green energy
- Electric: Circuit Breakers
- Sewer: Septic Tank
- Water: Well
Community & neighborhood
Location
- Region: Spooner
- Municipality: Casey
Price history
| Date | Event | Price |
|---|---|---|
| 9/29/2023 | Sold | $505,000+1%$200/sqft |
Source: | ||
| 8/15/2023 | Contingent | $499,900$198/sqft |
Source: | ||
| 8/11/2023 | Listed for sale | $499,900$198/sqft |
Source: | ||
Public tax history
| Year | Property taxes | Tax assessment |
|---|---|---|
| 2024 | $4,631 -6.1% | $392,900 |
| 2023 | $4,931 +7.7% | $392,900 |
| 2022 | $4,579 +10.5% | $392,900 +43.2% |
Find assessor info on the county website
Neighborhood: 54801
Nearby schools
GreatSchools rating
- 3/10Spooner Elementary SchoolGrades: PK-4Distance: 5.3 mi
- 7/10Spooner Middle SchoolGrades: 5-8Distance: 5.9 mi
- 6/10Spooner High SchoolGrades: 9-12Distance: 4.9 mi
Schools provided by the listing agent
- District: Spooner
Source: WIREX MLS. This data may not be complete. We recommend contacting the local school district to confirm school assignments for this home.
Get pre-qualified for a loan
At Zillow Home Loans, we can pre-qualify you in as little as 5 minutes with no impact to your credit score.An equal housing lender. NMLS #10287.
