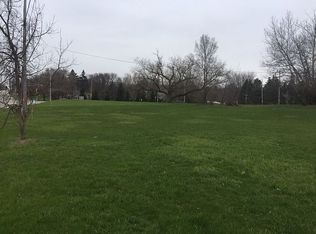Closed
$340,000
N76W14092 Appleton AVENUE, Menomonee Falls, WI 53051
5beds
2,201sqft
Single Family Residence
Built in 1953
0.69 Acres Lot
$369,100 Zestimate®
$154/sqft
$3,009 Estimated rent
Home value
$369,100
$351,000 - $388,000
$3,009/mo
Zestimate® history
Loading...
Owner options
Explore your selling options
What's special
Opportunity knocks! This wonderful 5BR 3BA Colonial/modified ranch just needs your finishing touches. In the family for 63 years. Spacious living room has newer carpeting with dimmable recessed can lighting and in ceiling surround sound speakers. Kitchen and dining area have lots of natural light from the sliding glass doors to the patio. Family room area and 3 bedrooms upstairs. Full bathrooms on each level. Stunning lower level new bathroom boasts heated tile floor, heated jacuzzi tub and stylish sink. Permitted roughed in rec room and 6th BR electrical w/ plumbing, HVAC all done; just finish off the insulation & drywall! 2021 hot water heater, 2020 AC, 2019 furnace. Wooded views in back & garden too.
Zillow last checked: 8 hours ago
Listing updated: August 22, 2025 at 03:06am
Listed by:
Mary Skanavis 414-550-6769,
Homeowners Concept
Bought with:
Tyler J Hart
Source: WIREX MLS,MLS#: 1919079 Originating MLS: Metro MLS
Originating MLS: Metro MLS
Facts & features
Interior
Bedrooms & bathrooms
- Bedrooms: 5
- Bathrooms: 3
- Full bathrooms: 3
- Main level bedrooms: 2
Primary bedroom
- Level: Main
- Area: 156
- Dimensions: 13 x 12
Bedroom 2
- Level: Main
- Area: 120
- Dimensions: 12 x 10
Bedroom 3
- Level: Upper
- Area: 176
- Dimensions: 16 x 11
Bedroom 4
- Level: Upper
- Area: 156
- Dimensions: 13 x 12
Bedroom 5
- Level: Upper
- Area: 143
- Dimensions: 13 x 11
Bathroom
- Features: Tub Only, Ceramic Tile, Whirlpool, Shower Over Tub, Shower Stall
Dining room
- Level: Main
- Area: 132
- Dimensions: 12 x 11
Family room
- Level: Main
- Area: 180
- Dimensions: 15 x 12
Kitchen
- Level: Main
- Area: 192
- Dimensions: 16 x 12
Living room
- Level: Main
- Area: 220
- Dimensions: 20 x 11
Heating
- Natural Gas, Forced Air
Cooling
- Central Air
Appliances
- Included: Dishwasher, Oven, Refrigerator
Features
- High Speed Internet
- Flooring: Wood
- Basement: Full
Interior area
- Total structure area: 2,201
- Total interior livable area: 2,201 sqft
- Finished area above ground: 2,201
Property
Parking
- Total spaces: 2
- Parking features: Garage Door Opener, Attached, 2 Car, 1 Space
- Attached garage spaces: 2
Features
- Levels: Two
- Stories: 2
- Patio & porch: Patio
- Has spa: Yes
- Spa features: Bath
Lot
- Size: 0.69 Acres
Details
- Additional structures: Garden Shed
- Parcel number: MNFV0053989
- Zoning: Res
Construction
Type & style
- Home type: SingleFamily
- Architectural style: Colonial
- Property subtype: Single Family Residence
Materials
- Aluminum Siding, Stone, Brick/Stone
Condition
- 21+ Years
- New construction: No
- Year built: 1953
Utilities & green energy
- Sewer: Public Sewer
- Water: Public
- Utilities for property: Cable Available
Community & neighborhood
Location
- Region: Menomonee Falls
- Municipality: Menomonee Falls
Price history
| Date | Event | Price |
|---|---|---|
| 8/20/2025 | Sold | $340,000-9.3%$154/sqft |
Source: | ||
| 6/28/2025 | Contingent | $374,900$170/sqft |
Source: | ||
| 6/21/2025 | Price change | $374,900-5.1%$170/sqft |
Source: | ||
| 5/27/2025 | Listed for sale | $394,900+21.1%$179/sqft |
Source: | ||
| 12/21/2022 | Sold | $326,000$148/sqft |
Source: Public Record | ||
Public tax history
| Year | Property taxes | Tax assessment |
|---|---|---|
| 2023 | $2,988 -16.2% | $294,000 +33.7% |
| 2022 | $3,567 +4.2% | $219,900 |
| 2021 | $3,421 -3.7% | $219,900 |
Find assessor info on the county website
Neighborhood: 53051
Nearby schools
GreatSchools rating
- NABenjamin Franklin Elementary And Early Learning CeGrades: PK-2Distance: 0.7 mi
- 5/10North Middle SchoolGrades: 6-8Distance: 2.2 mi
- 9/10Menomonee Falls High SchoolGrades: 9-12Distance: 0.6 mi
Schools provided by the listing agent
- Middle: North
- High: Menomonee Falls
- District: Menomonee Falls
Source: WIREX MLS. This data may not be complete. We recommend contacting the local school district to confirm school assignments for this home.

Get pre-qualified for a loan
At Zillow Home Loans, we can pre-qualify you in as little as 5 minutes with no impact to your credit score.An equal housing lender. NMLS #10287.
Sell for more on Zillow
Get a free Zillow Showcase℠ listing and you could sell for .
$369,100
2% more+ $7,382
With Zillow Showcase(estimated)
$376,482