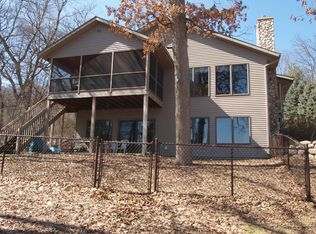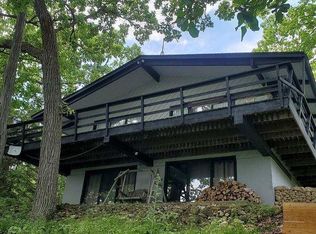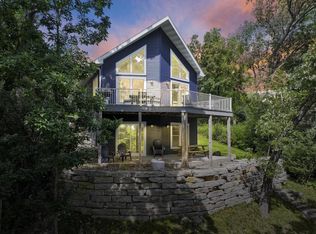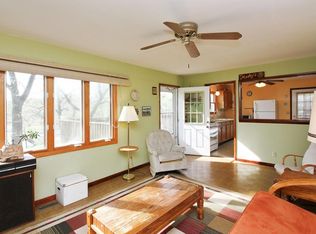Closed
$1,670,000
N7782 Kettle Moraine DRIVE, Whitewater, WI 53190
5beds
4,975sqft
Single Family Residence
Built in 2011
0.74 Acres Lot
$1,695,100 Zestimate®
$336/sqft
$7,031 Estimated rent
Home value
$1,695,100
$1.41M - $2.05M
$7,031/mo
Zestimate® history
Loading...
Owner options
Explore your selling options
What's special
Once in a lifetime opportunity! This magnificent custom-built home with 157 ft of Rice Lake frontage includes its own private island with charming cabin. Every detail of this Ruebl Builders home evinces elegance & craftsmanship. Thoughtfully designed floor plan offers spaces for all ages and stages. You'll love the stunning lake views, soaring great room ceiling w/exposed beams & double-sided stone fireplace. The home boasts gorgeous hardwood floors and well-appointed chefs' kitchen. Multiple outdoor spaces for gatherings & relaxation.On the private island, your cabin awaits, fully turnkey w/2 beds, loft, kitchen, full bath, outdoor shower & screened porch. Perfect retreat for lake activities, hosting guests or your own serene escape. Book your private tour now.
Zillow last checked: 8 hours ago
Listing updated: October 04, 2024 at 10:31am
Listed by:
Robert Sivek 920-563-4606,
NextHome Success Whitewater
Bought with:
Kristen M Sobotka
Source: WIREX MLS,MLS#: 1881373 Originating MLS: Metro MLS
Originating MLS: Metro MLS
Facts & features
Interior
Bedrooms & bathrooms
- Bedrooms: 5
- Bathrooms: 5
- Full bathrooms: 4
- 1/2 bathrooms: 1
- Main level bedrooms: 1
Primary bedroom
- Level: Main
- Area: 294
- Dimensions: 14 x 21
Bedroom 2
- Level: Upper
- Area: 144
- Dimensions: 12 x 12
Bedroom 3
- Level: Upper
- Area: 165
- Dimensions: 15 x 11
Bedroom 4
- Level: Upper
- Area: 224
- Dimensions: 16 x 14
Bedroom 5
- Level: Lower
- Area: 168
- Dimensions: 14 x 12
Bathroom
- Features: Tub Only, Ceramic Tile, Master Bedroom Bath: Walk-In Shower, Master Bedroom Bath, Shower Stall
Dining room
- Level: Main
- Area: 360
- Dimensions: 18 x 20
Kitchen
- Level: Main
- Area: 210
- Dimensions: 15 x 14
Living room
- Level: Main
- Area: 484
- Dimensions: 22 x 22
Office
- Level: Upper
- Area: 240
- Dimensions: 16 x 15
Heating
- Natural Gas, Forced Air
Cooling
- Central Air
Appliances
- Included: Dryer, Oven, Range, Refrigerator, Washer, Water Softener
Features
- High Speed Internet, Wet Bar
- Basement: Full,Full Size Windows,Partially Finished,Concrete,Walk-Out Access,Exposed
Interior area
- Total structure area: 4,975
- Total interior livable area: 4,975 sqft
Property
Parking
- Total spaces: 2.5
- Parking features: Garage Door Opener, Attached, 2 Car
- Attached garage spaces: 2.5
Features
- Levels: Two
- Stories: 2
- Patio & porch: Deck
- Waterfront features: Waterfront, Boat Ramp/Lift, Lake, Pier, 101-199 feet
- Body of water: Rice
Lot
- Size: 0.74 Acres
Details
- Additional structures: Garden Shed
- Parcel number: DITS 00048
- Zoning: Res
- Special conditions: Arms Length
Construction
Type & style
- Home type: SingleFamily
- Architectural style: Contemporary
- Property subtype: Single Family Residence
Materials
- Fiber Cement
Condition
- 11-20 Years
- New construction: No
- Year built: 2011
Utilities & green energy
- Sewer: Septic Tank, Mound Septic
- Water: Well
Community & neighborhood
Location
- Region: Whitewater
- Municipality: Whitewater
Price history
| Date | Event | Price |
|---|---|---|
| 10/4/2024 | Sold | $1,670,000-0.6%$336/sqft |
Source: | ||
| 8/27/2024 | Pending sale | $1,680,000$338/sqft |
Source: | ||
| 8/27/2024 | Contingent | $1,680,000$338/sqft |
Source: | ||
| 8/6/2024 | Price change | $1,680,000-6.7%$338/sqft |
Source: | ||
| 6/27/2024 | Listed for sale | $1,800,000$362/sqft |
Source: | ||
Public tax history
| Year | Property taxes | Tax assessment |
|---|---|---|
| 2024 | $15,280 +9.8% | $1,450,900 +83.1% |
| 2023 | $13,919 +8.1% | $792,400 |
| 2022 | $12,877 -10.8% | $792,400 |
Find assessor info on the county website
Neighborhood: 53190
Nearby schools
GreatSchools rating
- 5/10Lakeview Elementary SchoolGrades: PK-5Distance: 1.1 mi
- 4/10Whitewater Middle SchoolGrades: 6-8Distance: 4.7 mi
- 4/10Whitewater High SchoolGrades: 9-12Distance: 4.4 mi
Schools provided by the listing agent
- Elementary: Lakeview
- Middle: Whitewater
- High: Whitewater
- District: Whitewater
Source: WIREX MLS. This data may not be complete. We recommend contacting the local school district to confirm school assignments for this home.

Get pre-qualified for a loan
At Zillow Home Loans, we can pre-qualify you in as little as 5 minutes with no impact to your credit score.An equal housing lender. NMLS #10287.
Sell for more on Zillow
Get a free Zillow Showcase℠ listing and you could sell for .
$1,695,100
2% more+ $33,902
With Zillow Showcase(estimated)
$1,729,002


