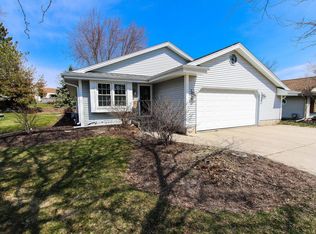Closed
$396,000
N77W15540 Crossway DR, Menomonee Falls, WI 53051
3beds
1,792sqft
Single Family Residence
Built in 1988
9,147.6 Square Feet Lot
$439,100 Zestimate®
$221/sqft
$2,523 Estimated rent
Home value
$439,100
$417,000 - $461,000
$2,523/mo
Zestimate® history
Loading...
Owner options
Explore your selling options
What's special
Beautiful Falls Colonial now available with plenty of updates throughout! New siding & gutters 21', many light fixtures, remodeled baths 21' & kitchen 11', ac-2016, roof-2010, w/h 2012, Furnace 2023. Enjoy the main floor open concept living with lovely kitchen that boast of plenty of storage, prep space and a lot of natural light is perfect for entertaining. Dinette space offers vaulted ceilings with fantastic views of back yard. Enjoy the natural fire place and large family room which also has access to the deck. Master ensuite with his and hers closets! 2 additional spacious bedrooms complete the upper level. First floor laundry! Close to schools, shopping, and so much more that the falls has to offer. Schedule today!
Zillow last checked: 8 hours ago
Listing updated: June 13, 2023 at 07:11pm
Listed by:
Kimberly Roering 414-759-6356,
EXP Realty, LLC Milw
Bought with:
Julie J Semrau
Source: WIREX MLS,MLS#: 1823851 Originating MLS: Metro MLS
Originating MLS: Metro MLS
Facts & features
Interior
Bedrooms & bathrooms
- Bedrooms: 3
- Bathrooms: 3
- Full bathrooms: 2
- 1/2 bathrooms: 1
Primary bedroom
- Level: Upper
- Area: 180
- Dimensions: 12 x 15
Bedroom 2
- Level: Upper
- Area: 132
- Dimensions: 11 x 12
Bedroom 3
- Level: Upper
- Area: 117
- Dimensions: 9 x 13
Bathroom
- Features: Master Bedroom Bath: Walk-In Shower, Shower Over Tub
Dining room
- Level: Main
- Area: 132
- Dimensions: 11 x 12
Kitchen
- Level: Main
- Area: 110
- Dimensions: 10 x 11
Living room
- Level: Main
- Area: 360
- Dimensions: 15 x 24
Heating
- Natural Gas, Forced Air
Cooling
- Central Air
Appliances
- Included: Dishwasher, Dryer, Oven, Refrigerator, Washer
Features
- High Speed Internet, Pantry, Cathedral/vaulted ceiling
- Basement: Block,Crawl Space,Full,Sump Pump
Interior area
- Total structure area: 1,792
- Total interior livable area: 1,792 sqft
- Finished area above ground: 1,792
Property
Parking
- Total spaces: 2.5
- Parking features: Garage Door Opener, Attached, 2 Car, 1 Space
- Attached garage spaces: 2.5
Features
- Levels: Two
- Stories: 2
- Patio & porch: Deck, Patio
Lot
- Size: 9,147 sqft
Details
- Additional structures: Garden Shed
- Parcel number: MNFV0054304
- Zoning: Res
- Special conditions: Arms Length
Construction
Type & style
- Home type: SingleFamily
- Architectural style: Colonial
- Property subtype: Single Family Residence
Materials
- Vinyl Siding
Condition
- 21+ Years
- New construction: No
- Year built: 1988
Utilities & green energy
- Sewer: Public Sewer
- Water: Public
Community & neighborhood
Location
- Region: Menomonee Falls
- Subdivision: Pheasant Hills
- Municipality: Menomonee Falls
Price history
| Date | Event | Price |
|---|---|---|
| 3/24/2023 | Sold | $396,000-1%$221/sqft |
Source: | ||
| 2/6/2023 | Contingent | $399,900$223/sqft |
Source: | ||
| 2/3/2023 | Price change | $399,900-2.4%$223/sqft |
Source: | ||
| 1/21/2023 | Price change | $409,900-2.4%$229/sqft |
Source: | ||
| 1/7/2023 | Listed for sale | $419,900+86.6%$234/sqft |
Source: | ||
Public tax history
| Year | Property taxes | Tax assessment |
|---|---|---|
| 2023 | $4,000 +15% | $384,700 +69% |
| 2022 | $3,478 +4.6% | $227,600 |
| 2021 | $3,325 -5.4% | $227,600 |
Find assessor info on the county website
Neighborhood: 53051
Nearby schools
GreatSchools rating
- NABenjamin Franklin Elementary And Early Learning CeGrades: PK-2Distance: 0.7 mi
- 5/10North Middle SchoolGrades: 6-8Distance: 1.5 mi
- 9/10Menomonee Falls High SchoolGrades: 9-12Distance: 0.8 mi
Schools provided by the listing agent
- Middle: North
- High: Menomonee Falls
- District: Menomonee Falls
Source: WIREX MLS. This data may not be complete. We recommend contacting the local school district to confirm school assignments for this home.

Get pre-qualified for a loan
At Zillow Home Loans, we can pre-qualify you in as little as 5 minutes with no impact to your credit score.An equal housing lender. NMLS #10287.
Sell for more on Zillow
Get a free Zillow Showcase℠ listing and you could sell for .
$439,100
2% more+ $8,782
With Zillow Showcase(estimated)
$447,882