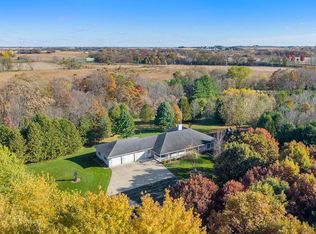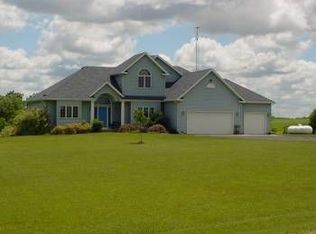Closed
$530,000
N7872 Louise Lane, Randolph, WI 53956
5beds
2,886sqft
Single Family Residence
Built in 2005
2.2 Acres Lot
$584,600 Zestimate®
$184/sqft
$2,932 Estimated rent
Home value
$584,600
$485,000 - $702,000
$2,932/mo
Zestimate® history
Loading...
Owner options
Explore your selling options
What's special
Spacious ranch home on 2.2 acres in Samsyl Estates, close to Randolph and Fox Lake. The kitchen overlooks the dining area and great room with vaulted ceiling and wood burning fireplace. New kitchen fridge-2023 and microwave-2022. There are 3?5 bedrooms and 3 full bathrooms. The primary bedroom offers a very large walk-in closet as well as jetted tub and walk-in shower. Main floor laundry w/newer W/D & there is LL laundry area with W/D. The LL features a recroom with gas fireplace, 2 additional bedrooms (new carpet, pad and painted 2024) or office/craft rooms. There is an ?Iron Curtain? water filtration system-2022 and reverse osmosis system. Stairs from basement to the 3 car garage. Got toys or a hobby? In-floor heated 32?x40? shop w/8?x10?doors and walk-up attic.
Zillow last checked: 8 hours ago
Listing updated: August 16, 2024 at 08:13pm
Listed by:
Jeff Lange HomeInfo@firstweber.com,
First Weber Inc
Bought with:
Scwmls Non-Member
Source: WIREX MLS,MLS#: 1980997 Originating MLS: South Central Wisconsin MLS
Originating MLS: South Central Wisconsin MLS
Facts & features
Interior
Bedrooms & bathrooms
- Bedrooms: 5
- Bathrooms: 3
- Full bathrooms: 3
- Main level bedrooms: 3
Primary bedroom
- Level: Main
- Area: 221
- Dimensions: 17 x 13
Bedroom 2
- Level: Main
- Area: 156
- Dimensions: 13 x 12
Bedroom 3
- Level: Main
- Area: 144
- Dimensions: 12 x 12
Bedroom 4
- Level: Lower
- Area: 224
- Dimensions: 16 x 14
Bedroom 5
- Level: Lower
- Area: 176
- Dimensions: 16 x 11
Bathroom
- Features: At least 1 Tub, Master Bedroom Bath: Full, Master Bedroom Bath, Master Bedroom Bath: Walk-In Shower, Master Bedroom Bath: Tub/No Shower
Family room
- Level: Lower
- Area: 609
- Dimensions: 29 x 21
Kitchen
- Level: Main
- Area: 132
- Dimensions: 12 x 11
Living room
- Level: Main
- Area: 540
- Dimensions: 30 x 18
Heating
- Propane, Forced Air, Radiant, In-floor
Cooling
- Central Air
Appliances
- Included: Range/Oven, Refrigerator, Dishwasher, Microwave, Disposal, Washer, Dryer, Water Softener
Features
- Walk-In Closet(s), Cathedral/vaulted ceiling, Wet Bar, Kitchen Island
- Flooring: Wood or Sim.Wood Floors
- Basement: Full,Exposed,Full Size Windows,Walk-Out Access,Partially Finished,Sump Pump,8'+ Ceiling,Concrete
Interior area
- Total structure area: 2,886
- Total interior livable area: 2,886 sqft
- Finished area above ground: 1,758
- Finished area below ground: 1,128
Property
Parking
- Total spaces: 5
- Parking features: Attached, Heated Garage, Garage Door Opener, Basement Access, 4 Car
- Attached garage spaces: 5
Features
- Levels: One
- Stories: 1
- Patio & porch: Deck, Patio
Lot
- Size: 2.20 Acres
Details
- Additional structures: Storage
- Parcel number: 11034498.12
- Zoning: Res
- Special conditions: Arms Length
Construction
Type & style
- Home type: SingleFamily
- Architectural style: Ranch
- Property subtype: Single Family Residence
Materials
- Vinyl Siding, Brick, Stone
Condition
- 11-20 Years
- New construction: No
- Year built: 2005
Utilities & green energy
- Sewer: Septic Tank
- Water: Well
Community & neighborhood
Location
- Region: Randolph
- Subdivision: Samsyl Estates
- Municipality: Randolph
Price history
| Date | Event | Price |
|---|---|---|
| 8/16/2024 | Sold | $530,000-0.9%$184/sqft |
Source: | ||
| 7/27/2024 | Contingent | $535,000$185/sqft |
Source: | ||
| 7/19/2024 | Listed for sale | $535,000+9.2%$185/sqft |
Source: | ||
| 6/30/2022 | Sold | $490,000+5.4%$170/sqft |
Source: | ||
| 4/24/2022 | Contingent | $465,000$161/sqft |
Source: | ||
Public tax history
| Year | Property taxes | Tax assessment |
|---|---|---|
| 2024 | $5,760 +34.1% | $530,900 +78.2% |
| 2023 | $4,297 -9.9% | $298,000 |
| 2022 | $4,769 +2.8% | $298,000 |
Find assessor info on the county website
Neighborhood: 53956
Nearby schools
GreatSchools rating
- 5/10Randolph Elementary SchoolGrades: PK-5Distance: 1.8 mi
- 5/10Randolph Middle SchoolGrades: 6-8Distance: 1.8 mi
- 6/10Randolph High SchoolGrades: 9-12Distance: 1.8 mi
Schools provided by the listing agent
- Elementary: Randolph
- High: Randolph
- District: Randolph
Source: WIREX MLS. This data may not be complete. We recommend contacting the local school district to confirm school assignments for this home.

Get pre-qualified for a loan
At Zillow Home Loans, we can pre-qualify you in as little as 5 minutes with no impact to your credit score.An equal housing lender. NMLS #10287.
Sell for more on Zillow
Get a free Zillow Showcase℠ listing and you could sell for .
$584,600
2% more+ $11,692
With Zillow Showcase(estimated)
$596,292
