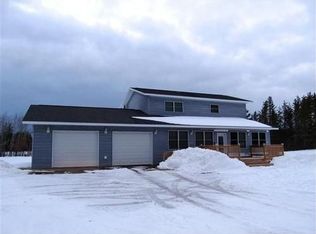Closed
$370,000
N7875 Miller Lane, Trego, WI 54888
4beds
2,320sqft
Single Family Residence
Built in 2003
3.29 Acres Lot
$386,600 Zestimate®
$159/sqft
$1,947 Estimated rent
Home value
$386,600
Estimated sales range
Not available
$1,947/mo
Zestimate® history
Loading...
Owner options
Explore your selling options
What's special
This property has so much to offer...4 Bedrooms & 2 Bathrooms, great entertaining spaces, 2 car separate garage PLUS a 30 x 54 pole building with a concrete floor, acreage, woods, and even a chicken coop! Walk into a large front entry that keeps all your "stuff" in one place. An open vaulted ceiling in the great room and kitchen and a deck off the dining area allow for easy entertaining. The kitchen has stainless steel appliances and a beautiful wood butcher block countertop island. Create the 2nd BR into a main floor office and have your primary bedroom all on the main floor. The lower level will prove to be your "fun" area with a nice family room with built in cabinets and walk out to the back yard patio. Having 2 lower level bedrooms and a bathroom gives everyone their own space. In-floor heat is set up, just add a boiler. This back yard is nothing but privacy...enjoy the firepit and a cute walking path in the woods. This home is ready for you to move in now and it won't last long!
Zillow last checked: 8 hours ago
Listing updated: November 03, 2025 at 03:56am
Listed by:
Tracey Gundersen 715-934-2333,
RE/MAX Preferred
Bought with:
Sadie Schmidt
Source: WIREX MLS,MLS#: 1586352 Originating MLS: REALTORS Association of Northwestern WI
Originating MLS: REALTORS Association of Northwestern WI
Facts & features
Interior
Bedrooms & bathrooms
- Bedrooms: 4
- Bathrooms: 2
- Full bathrooms: 2
- Main level bedrooms: 2
Primary bedroom
- Level: Main
- Area: 168
- Dimensions: 12 x 14
Bedroom 2
- Level: Main
- Area: 108
- Dimensions: 9 x 12
Bedroom 3
- Level: Lower
- Area: 168
- Dimensions: 14 x 12
Bedroom 4
- Level: Lower
- Area: 144
- Dimensions: 12 x 12
Dining room
- Level: Main
- Area: 108
- Dimensions: 12 x 9
Family room
- Level: Lower
- Area: 648
- Dimensions: 27 x 24
Kitchen
- Level: Main
- Area: 180
- Dimensions: 15 x 12
Living room
- Level: Main
- Area: 240
- Dimensions: 16 x 15
Heating
- Propane, Forced Air, In-floor
Cooling
- Central Air
Appliances
- Included: Dishwasher, Dryer, Microwave, Range/Oven, Refrigerator, Washer, Water Purifier, Water Softener
Features
- Basement: Finished,Walk-Out Access,Concrete
Interior area
- Total structure area: 2,320
- Total interior livable area: 2,320 sqft
- Finished area above ground: 1,256
- Finished area below ground: 1,064
Property
Parking
- Total spaces: 8
- Parking features: 4 Car, Detached
- Garage spaces: 8
Features
- Levels: One
- Stories: 1
- Patio & porch: Deck
- Exterior features: LP Tank
Lot
- Size: 3.29 Acres
Details
- Additional structures: Pole Building, Shed(s)
- Parcel number: 28279
- Zoning: Residential
Construction
Type & style
- Home type: SingleFamily
- Property subtype: Single Family Residence
Materials
- Vinyl Siding
Condition
- 21+ Years
- New construction: No
- Year built: 2003
Utilities & green energy
- Electric: Circuit Breakers
- Sewer: Septic Tank
- Water: Well
Community & neighborhood
Location
- Region: Trego
- Municipality: Trego
Price history
| Date | Event | Price |
|---|---|---|
| 11/22/2024 | Sold | $370,000-1.3%$159/sqft |
Source: | ||
| 10/13/2024 | Pending sale | $375,000$162/sqft |
Source: | ||
| 10/10/2024 | Listed for sale | $375,000$162/sqft |
Source: | ||
Public tax history
| Year | Property taxes | Tax assessment |
|---|---|---|
| 2024 | $2,930 +7.6% | $257,800 |
| 2023 | $2,725 -7.4% | $257,800 |
| 2022 | $2,942 +11.6% | $257,800 +51.7% |
Find assessor info on the county website
Neighborhood: 54888
Nearby schools
GreatSchools rating
- 3/10Spooner Elementary SchoolGrades: PK-4Distance: 6.3 mi
- 7/10Spooner Middle SchoolGrades: 5-8Distance: 7.2 mi
- 6/10Spooner High SchoolGrades: 9-12Distance: 6.2 mi
Schools provided by the listing agent
- District: Spooner
Source: WIREX MLS. This data may not be complete. We recommend contacting the local school district to confirm school assignments for this home.

Get pre-qualified for a loan
At Zillow Home Loans, we can pre-qualify you in as little as 5 minutes with no impact to your credit score.An equal housing lender. NMLS #10287.
