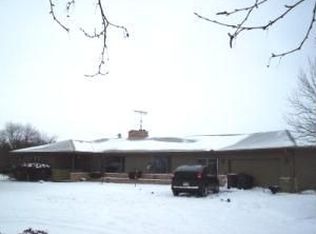Closed
$399,900
N8301 Highway 89 HIGHWAY, Whitewater, WI 53190
2beds
1,480sqft
Single Family Residence
Built in 1896
3.84 Acres Lot
$399,600 Zestimate®
$270/sqft
$-- Estimated rent
Home value
$399,600
$340,000 - $472,000
Not available
Zestimate® history
Loading...
Owner options
Explore your selling options
What's special
Escape to your own nearly 4 acres of beautifully landscaped land- just minutes from town, yet worlds away. This rural gem offers peace, privacy, amazing sunsets and room to roam with no neighbors in sight. The home features 2 bedrooms plus a versatile den that could easily serve as a 3rd bedroom. Inside, enjoy a newer kitchen, updated flooring throughout the main floor, and a 2 year old furnace. The roof is in great condition, and the septic only 5 years old, offering peace of mind. A dream for hobbyists or mechanics, the property boasts a 4-car garage, including an insulated, heated workshop, plus an enclosed carport with power and a shed for extra storage. Horses allowed- make your country living dreams a reality!! Let's Bring You Home!
Zillow last checked: 8 hours ago
Listing updated: December 08, 2025 at 01:56am
Listed by:
Heather Spies lplatnerrealtor@gmail.com,
Platner Realty
Bought with:
Cheryl M Ryan
Source: WIREX MLS,MLS#: 1928031 Originating MLS: Metro MLS
Originating MLS: Metro MLS
Facts & features
Interior
Bedrooms & bathrooms
- Bedrooms: 2
- Bathrooms: 1
- Full bathrooms: 1
Primary bedroom
- Level: Upper
- Area: 132
- Dimensions: 12 x 11
Bedroom 2
- Level: Upper
- Area: 110
- Dimensions: 11 x 10
Dining room
- Level: Main
- Area: 121
- Dimensions: 11 x 11
Family room
- Area: 132
- Dimensions: 12 x 11
Kitchen
- Level: Main
- Area: 110
- Dimensions: 11 x 10
Living room
- Level: Main
- Area: 140
- Dimensions: 14 x 10
Office
- Level: Main
- Area: 80
- Dimensions: 10 x 8
Heating
- Natural Gas, Forced Air
Cooling
- Central Air
Appliances
- Included: Dryer, Microwave, Oven, Range, Refrigerator, Washer, Water Softener
Features
- Basement: 8'+ Ceiling,Full,Partial
Interior area
- Total structure area: 1,480
- Total interior livable area: 1,480 sqft
Property
Parking
- Total spaces: 4
- Parking features: Attached, 4 Car
- Attached garage spaces: 4
Features
- Levels: One and One Half
- Stories: 1
Lot
- Size: 3.84 Acres
Details
- Parcel number: D W 2000005
- Zoning: res
- Special conditions: Arms Length
Construction
Type & style
- Home type: SingleFamily
- Architectural style: Cape Cod
- Property subtype: Single Family Residence
Materials
- Aluminum Siding, Aluminum/Steel, Vinyl Siding
Condition
- 21+ Years
- New construction: No
- Year built: 1896
Utilities & green energy
- Sewer: Septic Tank
- Water: Well
Community & neighborhood
Location
- Region: Whitewater
- Municipality: Whitewater
Price history
| Date | Event | Price |
|---|---|---|
| 9/11/2025 | Sold | $399,900$270/sqft |
Source: | ||
| 8/23/2025 | Contingent | $399,900$270/sqft |
Source: | ||
| 7/24/2025 | Listed for sale | $399,900$270/sqft |
Source: | ||
Public tax history
Tax history is unavailable.
Neighborhood: 53190
Nearby schools
GreatSchools rating
- 4/10Lincoln Inquiry Charter SchoolGrades: PK-5Distance: 2.7 mi
- 4/10Whitewater Middle SchoolGrades: 6-8Distance: 2.6 mi
- 4/10Whitewater High SchoolGrades: 9-12Distance: 2.2 mi
Schools provided by the listing agent
- Middle: Whitewater
- High: Whitewater
- District: Whitewater
Source: WIREX MLS. This data may not be complete. We recommend contacting the local school district to confirm school assignments for this home.

Get pre-qualified for a loan
At Zillow Home Loans, we can pre-qualify you in as little as 5 minutes with no impact to your credit score.An equal housing lender. NMLS #10287.
Sell for more on Zillow
Get a free Zillow Showcase℠ listing and you could sell for .
$399,600
2% more+ $7,992
With Zillow Showcase(estimated)
$407,592