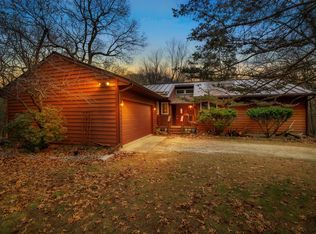Closed
$500,000
N8570 Holseth ROAD, Holmen, WI 54636
4beds
3,150sqft
Single Family Residence
Built in 1982
4.27 Acres Lot
$522,300 Zestimate®
$159/sqft
$3,193 Estimated rent
Home value
$522,300
$475,000 - $575,000
$3,193/mo
Zestimate® history
Loading...
Owner options
Explore your selling options
What's special
Feels like home the moment you step inside this spacious 3,000+ sq ft retreat on 4.27 private, wooded acres just down from Drugan's golf course. Surrounded by nature and wildlife, the main level features an 18' vaulted great room with fireplace, primary suite with tiled shower, large kitchen with island and breakfast nook, cozy den, and a half bath/laundry combo. Upstairs offers two large bedrooms, updated full bath, and an office or 4th bedroom. The finished lower level includes a large family room, small office space, and huge storage area w/ shelving. Heated 3-car garage with epoxy floors, utility tub, and floor drain. Relax on the large wraparound deck and take in the peaceful surroundings. Roof 2023. Home warranty included. Rural setting only minutes from Holmen.
Zillow last checked: 8 hours ago
Listing updated: August 27, 2025 at 06:27am
Listed by:
Nathan Trim 608-385-7617,
@properties La Crosse
Bought with:
Alexa Jerue
Source: WIREX MLS,MLS#: 1925592 Originating MLS: Metro MLS
Originating MLS: Metro MLS
Facts & features
Interior
Bedrooms & bathrooms
- Bedrooms: 4
- Bathrooms: 3
- Full bathrooms: 2
- 1/2 bathrooms: 1
- Main level bedrooms: 1
Primary bedroom
- Level: Main
- Area: 210
- Dimensions: 15 x 14
Bedroom 2
- Level: Upper
- Area: 154
- Dimensions: 14 x 11
Bedroom 3
- Level: Upper
- Area: 196
- Dimensions: 14 x 14
Bedroom 4
- Level: Upper
- Area: 135
- Dimensions: 15 x 9
Bathroom
- Features: Master Bedroom Bath, Shower Over Tub
Dining room
- Level: Main
- Area: 150
- Dimensions: 15 x 10
Family room
- Level: Lower
- Area: 544
- Dimensions: 32 x 17
Kitchen
- Level: Main
- Area: 192
- Dimensions: 16 x 12
Living room
- Level: Main
- Area: 255
- Dimensions: 17 x 15
Office
- Level: Main
- Area: 196
- Dimensions: 14 x 14
Heating
- Natural Gas, Wood/Coal, Forced Air
Cooling
- Central Air
Appliances
- Included: Dishwasher, Dryer, Microwave, Oven, Range, Refrigerator, Washer, Water Softener
Features
- Pantry, Cathedral/vaulted ceiling, Walk-In Closet(s), Kitchen Island
- Flooring: Wood
- Basement: Full
Interior area
- Total structure area: 3,150
- Total interior livable area: 3,150 sqft
- Finished area above ground: 2,414
- Finished area below ground: 736
Property
Parking
- Total spaces: 3
- Parking features: Garage Door Opener, Heated Garage, Attached, 3 Car
- Attached garage spaces: 3
Features
- Levels: Two
- Stories: 2
- Patio & porch: Deck
Lot
- Size: 4.27 Acres
- Features: Wooded
Details
- Parcel number: 008000207002
- Zoning: Rural
Construction
Type & style
- Home type: SingleFamily
- Architectural style: Other
- Property subtype: Single Family Residence
Materials
- Wood Siding
Condition
- 21+ Years
- New construction: No
- Year built: 1982
Utilities & green energy
- Sewer: Septic Tank
- Water: Well
Community & neighborhood
Location
- Region: Holmen
- Municipality: Holland
Price history
| Date | Event | Price |
|---|---|---|
| 8/26/2025 | Sold | $500,000-5.6%$159/sqft |
Source: | ||
| 7/21/2025 | Contingent | $529,900$168/sqft |
Source: | ||
| 7/9/2025 | Listed for sale | $529,900+8.7%$168/sqft |
Source: | ||
| 12/1/2023 | Sold | $487,500-2.5%$155/sqft |
Source: | ||
| 11/2/2023 | Pending sale | $500,000$159/sqft |
Source: BHHS broker feed #1852168 Report a problem | ||
Public tax history
| Year | Property taxes | Tax assessment |
|---|---|---|
| 2024 | $4,884 -6.7% | $364,300 |
| 2023 | $5,236 -2% | $364,300 |
| 2022 | $5,343 +15.7% | $364,300 |
Find assessor info on the county website
Neighborhood: 54636
Nearby schools
GreatSchools rating
- 8/10Prairie View Elementary SchoolGrades: PK-5Distance: 2.9 mi
- 8/10Holmen Middle SchoolGrades: 6-8Distance: 4.4 mi
- 4/10Holmen High SchoolGrades: 9-12Distance: 4 mi
Schools provided by the listing agent
- Middle: Holmen
- High: Holmen
- District: Holmen
Source: WIREX MLS. This data may not be complete. We recommend contacting the local school district to confirm school assignments for this home.
Get pre-qualified for a loan
At Zillow Home Loans, we can pre-qualify you in as little as 5 minutes with no impact to your credit score.An equal housing lender. NMLS #10287.
