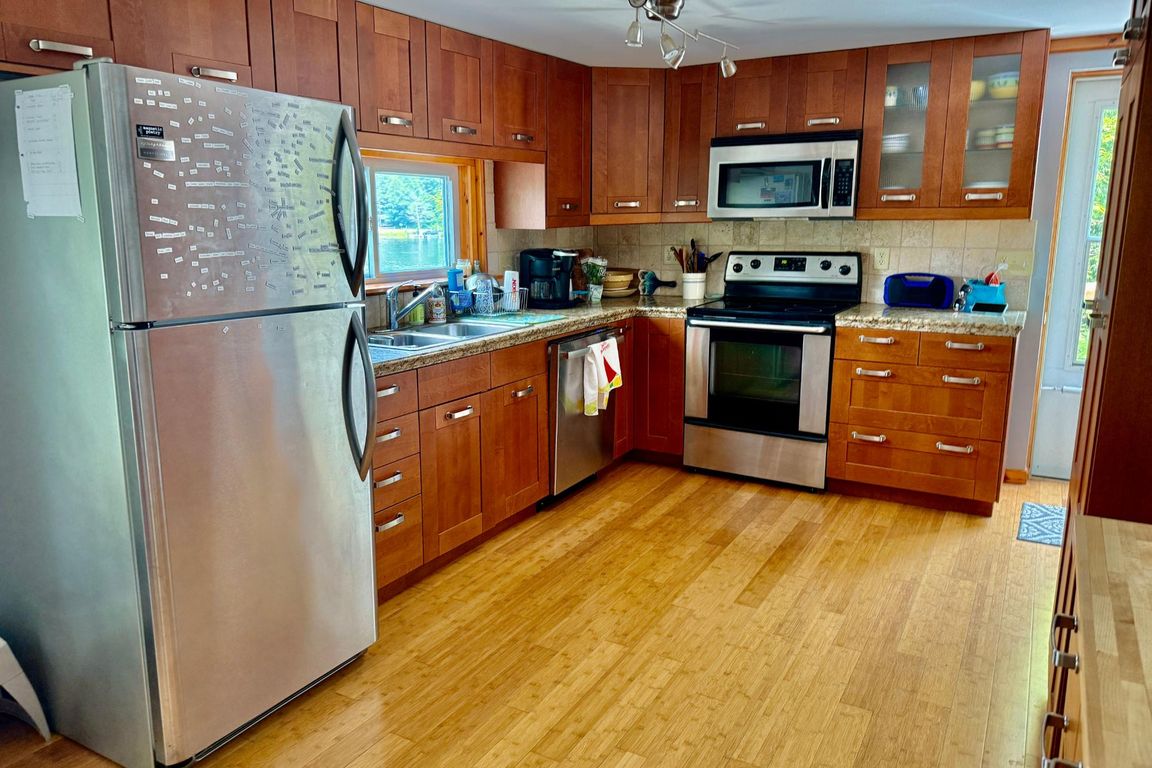
For salePrice cut: $50K (9/9)
$550,000
2beds
1,301sqft
N8643 Cth B, Gleason, WI 54435
2beds
1,301sqft
Single family residence
0.91 Acres
4 Garage spaces
$423 price/sqft
What's special
Deep clear lakeCrystal clear waterFinished lower levelView of the lakeBest sand frontageConnects to bass lakePatio area
Great Lake home without the long drive. This cabin is only 40 min. north of Wausau and is in the wonderful rolling Harrison Hills area. Long Lake a deep clear lake and connects to Bass Lake. That gives you 230 acres of water and miles of shore line. House features updated ...
- 52 days |
- 343 |
- 8 |
Source: GNMLS,MLS#: 213843
Travel times
Living Room
Kitchen
Dining Room
Family Room
Bathroom
Bedroom
Bathroom
Bedroom
Laundry Room
Garage
Zillow last checked: 7 hours ago
Listing updated: September 09, 2025 at 01:52pm
Listed by:
JACKIE LEONHARD TEAM 715-612-2673,
NORTHWOODS COMMUNITY REALTY, LLC
Source: GNMLS,MLS#: 213843
Facts & features
Interior
Bedrooms & bathrooms
- Bedrooms: 2
- Bathrooms: 2
- Full bathrooms: 2
Bedroom
- Level: First
- Dimensions: 12'6x8'1
Bedroom
- Level: Basement
- Dimensions: 15'9x12'7
Bathroom
- Level: Basement
Bathroom
- Level: First
Dining room
- Level: First
- Dimensions: 11'2x10'11
Family room
- Level: Basement
- Dimensions: 21'8x13'2
Kitchen
- Level: First
- Dimensions: 12'2x11'9
Laundry
- Level: Basement
- Dimensions: 15'7x6'8
Living room
- Level: First
- Dimensions: 15'3x16'4
Heating
- Baseboard, Electric
Appliances
- Included: Dryer, Dishwasher, Electric Oven, Electric Range, Electric Water Heater, Microwave, Refrigerator, Washer
- Laundry: Washer Hookup, In Basement
Features
- Ceiling Fan(s), Pantry, Skylights
- Flooring: Carpet, Ceramic Tile, Wood
- Windows: Skylight(s)
- Basement: Daylight,Exterior Entry,Egress Windows,Full,Finished,Interior Entry
- Number of fireplaces: 1
- Fireplace features: Multiple, Wood Burning
Interior area
- Total structure area: 1,301
- Total interior livable area: 1,301 sqft
- Finished area above ground: 676
- Finished area below ground: 625
Video & virtual tour
Property
Parking
- Total spaces: 4
- Parking features: Detached, Four Car Garage, Four or more Spaces, Garage, Storage, Shared Driveway
- Has garage: Yes
Features
- Levels: One
- Stories: 1
- Patio & porch: Deck, Open, Patio
- Exterior features: Dock, Landscaping, Out Building(s), Patio, Shed
- Has view: Yes
- View description: Water
- Has water view: Yes
- Water view: Water
- Waterfront features: Shoreline - Sand, Lake Front
- Body of water: LONG
- Frontage type: Lakefront
- Frontage length: 127
Lot
- Size: 0.91 Acres
- Features: Lake Front, Views
Details
- Additional structures: Outbuilding, Shed(s)
- Parcel number: 01034081549996
- Zoning description: Residential
Construction
Type & style
- Home type: SingleFamily
- Architectural style: Ranch,One Story
- Property subtype: Single Family Residence
Materials
- Frame, Metal Siding, Wood Siding
- Foundation: Block
- Roof: Metal
Utilities & green energy
- Electric: Circuit Breakers
- Sewer: County Septic Maintenance Program - Yes, Conventional Sewer
- Water: Drilled Well
- Utilities for property: Underground Utilities
Community & HOA
Location
- Region: Gleason
Financial & listing details
- Price per square foot: $423/sqft
- Annual tax amount: $2,783
- Date on market: 8/15/2025
- Ownership: Fee Simple