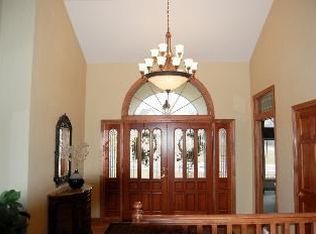Closed
$1,080,000
N86W27275 Perennial TERRACE, Hartland, WI 53029
4beds
5,856sqft
Single Family Residence
Built in 2001
1.14 Acres Lot
$1,089,900 Zestimate®
$184/sqft
$7,519 Estimated rent
Home value
$1,089,900
$1.02M - $1.16M
$7,519/mo
Zestimate® history
Loading...
Owner options
Explore your selling options
What's special
Awe inspiring, stunning custom ranch home is ready for you to enjoy in the heart of Lake Country. Warmly inviting, exquisitely designed, this home has beautiful park-like views overlooking a conservancy. From the moment you walk through the front door your eye is drawn to the gorgeous great room with tall ceiling, impressive stone fireplace, tall glass doors that open to a beautiful sun room with private views. KIT with island, many cabinets, beverage station, pantry, computer area for recipes. Primary BR with spa bath is perfect to relax & unwind. Heated 3.5 car GA with floor drains, hot/cold water, pull-down stairs, 8' doors. Walkout LL with family & rec rooms, 4th BR, full bath, 2nd fireplace. Enjoy a cool drink on the large deck with private views. See this amazing property!
Zillow last checked: 8 hours ago
Listing updated: July 01, 2025 at 08:10am
Listed by:
Shawn Roth PropertyInfo@shorewest.com,
Shorewest Realtors, Inc.
Bought with:
Cindy Regenfuss
Source: WIREX MLS,MLS#: 1920078 Originating MLS: Metro MLS
Originating MLS: Metro MLS
Facts & features
Interior
Bedrooms & bathrooms
- Bedrooms: 4
- Bathrooms: 4
- Full bathrooms: 3
- 1/2 bathrooms: 1
- Main level bedrooms: 3
Primary bedroom
- Level: Main
- Area: 288
- Dimensions: 18 x 16
Bedroom 2
- Level: Main
- Area: 182
- Dimensions: 14 x 13
Bedroom 3
- Level: Main
- Area: 210
- Dimensions: 15 x 14
Bedroom 4
- Level: Lower
- Area: 306
- Dimensions: 17 x 18
Bathroom
- Features: Shower on Lower, Tub Only, Ceramic Tile, Master Bedroom Bath: Tub/No Shower, Master Bedroom Bath: Tub/Shower Combo, Master Bedroom Bath: Walk-In Shower, Shower Over Tub, Shower Stall
Dining room
- Level: Main
- Area: 182
- Dimensions: 14 x 13
Family room
- Level: Lower
- Area: 456
- Dimensions: 19 x 24
Kitchen
- Level: Main
- Area: 247
- Dimensions: 19 x 13
Living room
- Level: Main
- Area: 399
- Dimensions: 21 x 19
Office
- Level: Lower
- Area: 140
- Dimensions: 10 x 14
Heating
- Natural Gas, Forced Air, Zoned
Cooling
- Central Air
Appliances
- Included: Dishwasher, Microwave, Oven, Range, Refrigerator, Water Softener
Features
- High Speed Internet, Pantry, Walk-In Closet(s), Wet Bar, Kitchen Island
- Flooring: Wood or Sim.Wood Floors
- Windows: Skylight(s)
- Basement: 8'+ Ceiling,Finished,Full,Full Size Windows,Sump Pump,Walk-Out Access,Exposed
Interior area
- Total structure area: 5,856
- Total interior livable area: 5,856 sqft
- Finished area above ground: 3,323
- Finished area below ground: 2,533
Property
Parking
- Total spaces: 3.5
- Parking features: Garage Door Opener, Heated Garage, Attached, 3 Car
- Attached garage spaces: 3.5
Features
- Levels: One
- Stories: 1
- Patio & porch: Deck, Patio
- Exterior features: Sprinkler System
Lot
- Size: 1.14 Acres
Details
- Parcel number: LSBT0169024
- Zoning: RES
Construction
Type & style
- Home type: SingleFamily
- Architectural style: Ranch
- Property subtype: Single Family Residence
Materials
- Brick, Brick/Stone, Wood Siding
Condition
- 21+ Years
- New construction: No
- Year built: 2001
Utilities & green energy
- Sewer: Septic Tank
- Water: Well
- Utilities for property: Cable Available
Community & neighborhood
Location
- Region: Hartland
- Subdivision: Lake Five Estates
- Municipality: Lisbon
Price history
| Date | Event | Price |
|---|---|---|
| 6/30/2025 | Sold | $1,080,000+0.5%$184/sqft |
Source: | ||
| 6/1/2025 | Contingent | $1,075,000$184/sqft |
Source: | ||
| 5/30/2025 | Listed for sale | $1,075,000+17.5%$184/sqft |
Source: | ||
| 5/17/2023 | Sold | $915,000+5.2%$156/sqft |
Source: | ||
| 4/14/2023 | Contingent | $869,500$148/sqft |
Source: | ||
Public tax history
| Year | Property taxes | Tax assessment |
|---|---|---|
| 2023 | $8,885 +5.3% | $858,700 |
| 2022 | $8,435 -1.7% | $858,700 |
| 2021 | $8,577 -6.8% | $858,700 +26.2% |
Find assessor info on the county website
Neighborhood: 53029
Nearby schools
GreatSchools rating
- 10/10Merton Intermediate SchoolGrades: 5-8Distance: 2.5 mi
- 8/10Arrowhead High SchoolGrades: 9-12Distance: 5.1 mi
- 9/10Merton Primary SchoolGrades: PK-4Distance: 2.5 mi
Schools provided by the listing agent
- Elementary: Merton
- High: Arrowhead
- District: Arrowhead Uhs
Source: WIREX MLS. This data may not be complete. We recommend contacting the local school district to confirm school assignments for this home.

Get pre-qualified for a loan
At Zillow Home Loans, we can pre-qualify you in as little as 5 minutes with no impact to your credit score.An equal housing lender. NMLS #10287.
Sell for more on Zillow
Get a free Zillow Showcase℠ listing and you could sell for .
$1,089,900
2% more+ $21,798
With Zillow Showcase(estimated)
$1,111,698