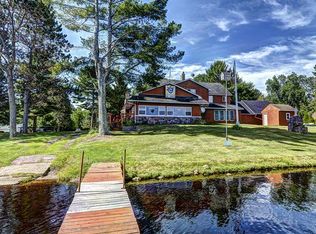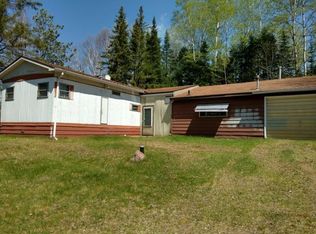Sold for $320,000
$320,000
N8930 Long Johns Rd, Phillips, WI 54555
4beds
1,700sqft
Single Family Residence
Built in 1965
2.75 Acres Lot
$351,000 Zestimate®
$188/sqft
$1,538 Estimated rent
Home value
$351,000
$326,000 - $379,000
$1,538/mo
Zestimate® history
Loading...
Owner options
Explore your selling options
What's special
(212/AS-JG) Serenity on Water! Take a look at this private 4 Bedroom, 2 bath, 1700 sq. ft. home on Soo Lake. This bi-level home has an attached 2 stall garage, spacious sun room and open deck. There is over 1700 feet of water frontage as this property includes an island. The island is accessible by a short bridge and groomed trail that will lead you out to a fantastic panoramic view of Soo Lake. This property has three distinct parcels totaling about 2.75+/- acres of privacy. A parcel could be sold off separately to lower your investment. Act quickly and set up a showing today. This property would be a great family home, vacation home or VRBO. 2022 taxes: $3,031. (Part of SW-SW and Gov’t Lot 5, parcel desc. In 402311, 7-37-1W)
Zillow last checked: 8 hours ago
Listing updated: July 09, 2025 at 04:23pm
Listed by:
ADAM SPEER 715-339-2181,
BIRCHLAND REALTY, INC. - PHILLIPS,
JAMES GABRIELSEN 715-339-2181,
BIRCHLAND REALTY, INC. - PHILLIPS
Bought with:
JEFF MOENSSEN
BIRCHLAND REALTY, INC. - PHILLIPS
Source: GNMLS,MLS#: 203358
Facts & features
Interior
Bedrooms & bathrooms
- Bedrooms: 4
- Bathrooms: 2
- Full bathrooms: 2
Bedroom
- Level: First
- Dimensions: 10x13
Bedroom
- Level: Basement
- Dimensions: 12x10
Bedroom
- Level: Basement
- Dimensions: 12x11'6
Bedroom
- Level: First
- Dimensions: 12x13'6
Bathroom
- Level: Basement
Bathroom
- Level: First
Dining room
- Level: First
- Dimensions: 10x8
Family room
- Level: Basement
- Dimensions: 12'6x15
Florida room
- Level: First
- Dimensions: 14x12
Kitchen
- Level: First
- Dimensions: 10x10
Living room
- Level: First
- Dimensions: 14'6x15'6
Utility room
- Level: Basement
- Dimensions: 12x18
Heating
- Hot Water, Propane, Wood
Appliances
- Included: Electric Oven, Electric Range, Electric Water Heater, Refrigerator, Washer/Dryer
- Laundry: Washer Hookup, In Basement, Main Level
Features
- Ceiling Fan(s)
- Flooring: Carpet, Laminate
- Basement: Full,Interior Entry
- Attic: Crawl Space,Scuttle
- Number of fireplaces: 1
- Fireplace features: Stone, Wood Burning
Interior area
- Total structure area: 1,700
- Total interior livable area: 1,700 sqft
- Finished area above ground: 936
- Finished area below ground: 770
Property
Parking
- Total spaces: 2
- Parking features: Attached, Garage, Two Car Garage, Storage, Driveway
- Attached garage spaces: 2
- Has uncovered spaces: Yes
Features
- Exterior features: Landscaping, Shed, Gravel Driveway
- Has view: Yes
- Waterfront features: Shoreline - Sand, Shoreline - Fisherman/Weeds, Shoreline - Gravel, Shoreline - Rocky, Lake Front
- Body of water: LAC SAULT DORE (Soo)
- Frontage type: Lakefront
- Frontage length: 1700,1700
Lot
- Size: 2.75 Acres
- Features: Buildable, Dead End, Island, Lake Front, Private, Rural Lot, Secluded, Sloped, Wooded
Details
- Additional structures: Shed(s)
- Parcel number: 2272, 2273, 2269
- Zoning description: Residential
Construction
Type & style
- Home type: SingleFamily
- Architectural style: Raised Ranch
- Property subtype: Single Family Residence
Materials
- Frame, Stone, Vinyl Siding
- Foundation: Block
- Roof: Metal
Condition
- Year built: 1965
Utilities & green energy
- Electric: Circuit Breakers
- Sewer: Conventional Sewer
- Water: Drilled Well
Community & neighborhood
Location
- Region: Phillips
Other
Other facts
- Ownership: Fee Simple
- Road surface type: Unimproved
Price history
| Date | Event | Price |
|---|---|---|
| 12/8/2023 | Sold | $320,000-11.1%$188/sqft |
Source: | ||
| 11/13/2023 | Pending sale | $359,900$212/sqft |
Source: | ||
| 10/3/2023 | Price change | $359,900-10%$212/sqft |
Source: | ||
| 8/21/2023 | Listed for sale | $399,900$235/sqft |
Source: | ||
Public tax history
| Year | Property taxes | Tax assessment |
|---|---|---|
| 2023 | $2,844 +6.2% | $145,000 |
| 2022 | $2,678 +15.4% | $145,000 |
| 2021 | $2,320 +16.4% | $145,000 |
Find assessor info on the county website
Neighborhood: 54555
Nearby schools
GreatSchools rating
- 5/10Phillips Elementary SchoolGrades: PK-5Distance: 7.2 mi
- 4/10Phillips Middle SchoolGrades: 6-8Distance: 7.2 mi
- 7/10Phillips High SchoolGrades: 9-12Distance: 6.7 mi
Schools provided by the listing agent
- Elementary: PR Phillips
- Middle: PR Phillips
- High: PR Phillips
Source: GNMLS. This data may not be complete. We recommend contacting the local school district to confirm school assignments for this home.
Get pre-qualified for a loan
At Zillow Home Loans, we can pre-qualify you in as little as 5 minutes with no impact to your credit score.An equal housing lender. NMLS #10287.

