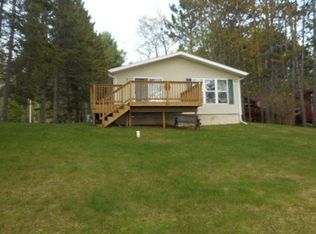Sold for $285,000
$285,000
N9105 Elk River Rd, Phillips, WI 54555
1beds
777sqft
Single Family Residence
Built in 1960
1 Acres Lot
$293,600 Zestimate®
$367/sqft
$826 Estimated rent
Home value
$293,600
Estimated sales range
Not available
$826/mo
Zestimate® history
Loading...
Owner options
Explore your selling options
What's special
(205/JM) Stunning Soo Lake Sunsets! Enjoy lake life with gorgeous waterfront views in this well-kept 1 bedroom, 1 bath cabin located on Elk River Rd., just 9 miles west of Phillips. Inside the cabin you’ll find an open concept kitchen/living space with additional room for sleeping, plus a separate bedroom with walk out access to a 21’ x 14’ deck that overlooks the lake. The raised 1 acre lot features gradual slope to the water’s edge, where you will find 100+/- feet of frontage that is perfect for swimming and getting out on the lake. A 576 sqft. 2 stall detached garage is available to store your boat and other toys. If a cozy, quiet setting on the lake is what you’re after, call today for your personal showing! 2024 taxes: $2,802. (Prt of Gov’t lot 3 pcl desc in 402497, 7-37-1W)
Zillow last checked: 8 hours ago
Listing updated: September 26, 2025 at 09:46am
Listed by:
JEFF MOENSSEN 715-339-2181,
BIRCHLAND REALTY, INC. - PHILLIPS
Bought with:
RICHARD CLINTON, 76066 - 94
BIRCHLAND REALTY, INC. - PHILLIPS
Source: GNMLS,MLS#: 213848
Facts & features
Interior
Bedrooms & bathrooms
- Bedrooms: 1
- Bathrooms: 1
- Full bathrooms: 1
Bedroom
- Level: First
- Dimensions: 12'7x9'9
Bathroom
- Level: First
Kitchen
- Level: First
- Dimensions: 18x17'8
Other
- Level: First
- Dimensions: 4x8
Utility room
- Level: First
- Dimensions: 7'4x4
Heating
- Propane, Wall Furnace
Cooling
- Wall/Window Unit(s)
Appliances
- Included: Electric Oven, Electric Range, Electric Water Heater, Refrigerator
Features
- Ceiling Fan(s), Other
- Flooring: Carpet, Vinyl
- Basement: None
- Attic: Other
- Has fireplace: No
- Fireplace features: None
Interior area
- Total structure area: 777
- Total interior livable area: 777 sqft
- Finished area above ground: 777
- Finished area below ground: 0
Property
Parking
- Total spaces: 2
- Parking features: Detached, Garage, Two Car Garage, Driveway
- Garage spaces: 2
- Has uncovered spaces: Yes
Features
- Levels: One
- Stories: 1
- Patio & porch: Deck, Open
- Exterior features: Dock, Gravel Driveway, Propane Tank - Leased
- Has view: Yes
- View description: Water
- Has water view: Yes
- Water view: Water
- Waterfront features: Shoreline - Sand, Shoreline - Rocky, Lake Front
- Body of water: LAC SAULT DORE (Soo)
- Frontage type: Lakefront
- Frontage length: 100,100
Lot
- Size: 1 Acres
- Dimensions: 100 x 490
- Features: Buildable, Lake Front, Sloped, Views
Details
- Parcel number: 2242
- Zoning description: Recreational
Construction
Type & style
- Home type: SingleFamily
- Architectural style: Cabin,One Story
- Property subtype: Single Family Residence
Materials
- Frame, Vinyl Siding
- Foundation: Slab
- Roof: Metal
Condition
- Year built: 1960
Utilities & green energy
- Electric: Circuit Breakers
- Sewer: Conventional Sewer
- Water: Driven Well, Well
Community & neighborhood
Location
- Region: Phillips
Other
Other facts
- Ownership: Fee Simple
- Road surface type: Paved
Price history
| Date | Event | Price |
|---|---|---|
| 9/26/2025 | Sold | $285,000-1.7%$367/sqft |
Source: | ||
| 8/22/2025 | Contingent | $289,900$373/sqft |
Source: | ||
| 8/15/2025 | Listed for sale | $289,900$373/sqft |
Source: | ||
Public tax history
| Year | Property taxes | Tax assessment |
|---|---|---|
| 2023 | $2,580 +6.2% | $131,800 |
| 2022 | $2,429 +5.9% | $131,800 |
| 2021 | $2,292 +18% | $131,800 |
Find assessor info on the county website
Neighborhood: 54555
Nearby schools
GreatSchools rating
- 5/10Phillips Elementary SchoolGrades: PK-5Distance: 7 mi
- 4/10Phillips Middle SchoolGrades: 6-8Distance: 7 mi
- 7/10Phillips High SchoolGrades: 9-12Distance: 6.5 mi
Schools provided by the listing agent
- Elementary: PR Phillips
- Middle: PR Phillips
- High: PR Phillips
Source: GNMLS. This data may not be complete. We recommend contacting the local school district to confirm school assignments for this home.
Get pre-qualified for a loan
At Zillow Home Loans, we can pre-qualify you in as little as 5 minutes with no impact to your credit score.An equal housing lender. NMLS #10287.
