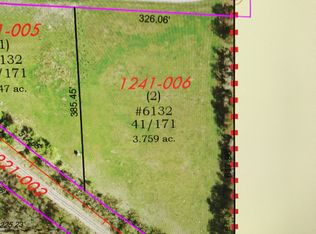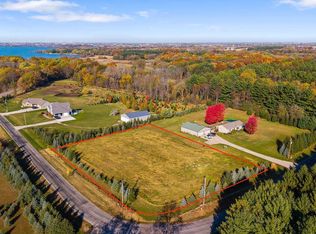Closed
$840,000
N9110 Breezy Point Road, Fox Lake, WI 53933
3beds
4,572sqft
Single Family Residence
Built in 2018
3.75 Acres Lot
$941,800 Zestimate®
$184/sqft
$3,973 Estimated rent
Home value
$941,800
$640,000 - $1.38M
$3,973/mo
Zestimate® history
Loading...
Owner options
Explore your selling options
What's special
High end Quality Built - Country Farmhouse w/ ALL the extras including 3 BDRMs 3 1/2 Baths nestled in on over 3.5 acres! Open concept Living, Dining, & kitchen boasting natural lighting, gas fireplace, walk-in pantry, large island, & ample cabinetry. Sunroom leading out to patio featuring fire pit, outdoor kitchen, multilevel seating, & hot tub. Master Suite complete w/ double walk-in closets, walk-in shower, & soaking tub. 2 upper level BDRMs w/ Jack & Jill bath. Finished Lower-level w/ large family room, bonus room, office, laundry, & addit., full bath. Ample storage & room for everyone! 2 car attached garage (future finish able space above). Addit., 3 car detached garage for all your hobbies fully insulated w/ heat & half bath. Walking distance to BD Lake.
Zillow last checked: 8 hours ago
Listing updated: September 28, 2024 at 09:03am
Listed by:
Julie Quade 920-928-2422,
Quade Real Estate
Bought with:
Scwmls Non-Member
Source: WIREX MLS,MLS#: 1978326 Originating MLS: South Central Wisconsin MLS
Originating MLS: South Central Wisconsin MLS
Facts & features
Interior
Bedrooms & bathrooms
- Bedrooms: 3
- Bathrooms: 4
- Full bathrooms: 3
- 1/2 bathrooms: 1
- Main level bedrooms: 1
Primary bedroom
- Level: Main
- Area: 210
- Dimensions: 15 x 14
Bedroom 2
- Level: Upper
- Area: 154
- Dimensions: 14 x 11
Bedroom 3
- Level: Upper
- Area: 154
- Dimensions: 14 x 11
Bathroom
- Features: At least 1 Tub, Master Bedroom Bath: Full, Master Bedroom Bath, Master Bedroom Bath: Walk-In Shower, Master Bedroom Bath: Tub/No Shower
Family room
- Level: Lower
- Area: 266
- Dimensions: 14 x 19
Kitchen
- Level: Main
- Area: 168
- Dimensions: 8 x 21
Living room
- Level: Main
- Area: 768
- Dimensions: 24 x 32
Office
- Level: Lower
- Area: 84
- Dimensions: 12 x 7
Heating
- Propane, Forced Air
Cooling
- Central Air
Appliances
- Included: Range/Oven, Refrigerator, Dishwasher, Water Softener
Features
- Walk-In Closet(s), Cathedral/vaulted ceiling, Pantry, Kitchen Island
- Flooring: Wood or Sim.Wood Floors
- Basement: Full,Finished,Concrete
Interior area
- Total structure area: 4,572
- Total interior livable area: 4,572 sqft
- Finished area above ground: 3,024
- Finished area below ground: 1,548
Property
Parking
- Total spaces: 5
- Parking features: 2 Car, 3 Car, Attached, Detached, Garage Door Opener
- Attached garage spaces: 5
Features
- Levels: Two
- Stories: 2
- Patio & porch: Patio
Lot
- Size: 3.75 Acres
Details
- Parcel number: 01812131241006
- Zoning: Res
- Special conditions: Arms Length
Construction
Type & style
- Home type: SingleFamily
- Architectural style: Farmhouse/National Folk
- Property subtype: Single Family Residence
Materials
- Vinyl Siding, Aluminum/Steel
Condition
- 6-10 Years
- New construction: No
- Year built: 2018
Utilities & green energy
- Sewer: Septic Tank
- Water: Well
Community & neighborhood
Location
- Region: Fox Lake
- Municipality: Fox Lake
Price history
| Date | Event | Price |
|---|---|---|
| 9/27/2024 | Sold | $840,000-3.7%$184/sqft |
Source: | ||
| 9/18/2024 | Pending sale | $871,900$191/sqft |
Source: | ||
| 6/25/2024 | Contingent | $871,900$191/sqft |
Source: | ||
| 6/17/2024 | Listed for sale | $871,900+1145.6%$191/sqft |
Source: | ||
| 5/3/2017 | Sold | $70,000+27.3%$15/sqft |
Source: Public Record Report a problem | ||
Public tax history
| Year | Property taxes | Tax assessment |
|---|---|---|
| 2024 | $9,548 -0.6% | $645,100 |
| 2023 | $9,610 +14.3% | $645,100 |
| 2022 | $8,405 +24% | $645,100 +41% |
Find assessor info on the county website
Neighborhood: 53933
Nearby schools
GreatSchools rating
- 10/10Prairie View Elementary SchoolGrades: PK-5Distance: 5.7 mi
- 3/10Beaver Dam Middle SchoolGrades: 6-8Distance: 5 mi
- 4/10Beaver Dam High SchoolGrades: 9-12Distance: 5.3 mi
Schools provided by the listing agent
- Middle: Beaver Dam
- High: Beaver Dam
- District: Beaver Dam
Source: WIREX MLS. This data may not be complete. We recommend contacting the local school district to confirm school assignments for this home.
Get pre-qualified for a loan
At Zillow Home Loans, we can pre-qualify you in as little as 5 minutes with no impact to your credit score.An equal housing lender. NMLS #10287.
Sell with ease on Zillow
Get a Zillow Showcase℠ listing at no additional cost and you could sell for —faster.
$941,800
2% more+$18,836
With Zillow Showcase(estimated)$960,636

