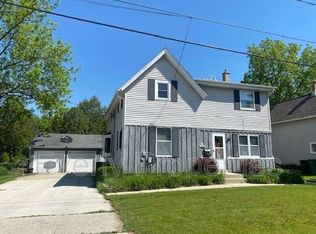From the moment you walk in you will feel as if you are stepping into a secluded, peaceful retreat. Enter into a warm inviting atmosphere boasting an open style layout rich with character and outstanding craftsmanship, gleaming hardwood floors, hand crafted cabinets, quality Marvin windows and doors, beautiful archways and mesmerizing wood ceilings. The upper level offers so much potential for an extra bedroom, office space, craft room, sitting room or den in addition to the ample bedroom with large closet. Attic could be finished for added space and is plumbed for a future half bath. Escape to your private backyard and enjoy either the upper or lower decks. Location near the river, walkways and the heart of Menomonee Falls tops off this terrific spot for all that the village offers.
This property is off market, which means it's not currently listed for sale or rent on Zillow. This may be different from what's available on other websites or public sources.


