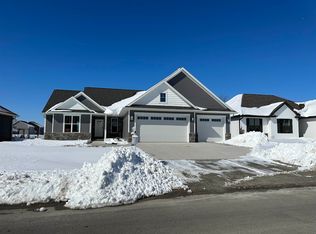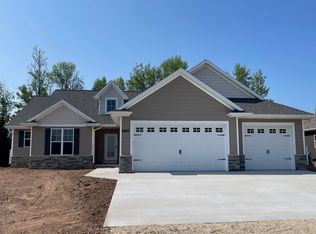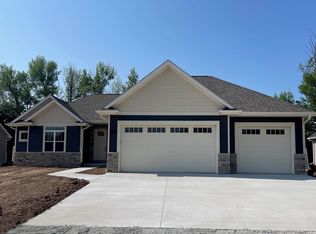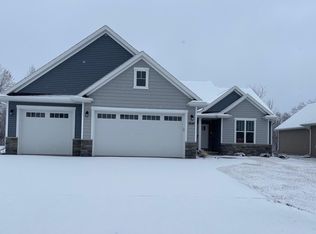Sold
$500,000
N9225 Constellation Dr, Appleton, WI 54915
3beds
1,815sqft
Single Family Residence
Built in 2022
10,018.8 Square Feet Lot
$500,300 Zestimate®
$275/sqft
$2,374 Estimated rent
Home value
$500,300
Estimated sales range
Not available
$2,374/mo
Zestimate® history
Loading...
Owner options
Explore your selling options
What's special
This 3-year-young ranch has everything beautifully finished, inside and out! The landscaping is a flower gardener's dream-thoughtfully designed and ready to enjoy! Step out onto the back deck, which leads down to the fully drywalled garage. Inside, you'll find a desirable split-bedroom layout with an open concept design, a spacious mudroom, and a walk-in pantry. The lower level is clean and ready for you to finish exactly how you'd like. Conveniently located close to shopping and on the bus route-plus it's one of the first areas to be plowed in winter!
Zillow last checked: 8 hours ago
Listing updated: September 07, 2025 at 03:01am
Listed by:
Vicky S Beckman 920-428-9669,
Beckman Properties
Bought with:
Pete Weyenberg
Century 21 Ace Realty
Source: RANW,MLS#: 50309776
Facts & features
Interior
Bedrooms & bathrooms
- Bedrooms: 3
- Bathrooms: 3
- Full bathrooms: 2
- 1/2 bathrooms: 1
Bedroom 1
- Level: Main
- Dimensions: 13x14
Bedroom 2
- Level: Main
- Dimensions: 11x11
Bedroom 3
- Level: Main
- Dimensions: 11x11
Dining room
- Level: Main
- Dimensions: 11x10
Kitchen
- Level: Main
- Dimensions: 11x13
Living room
- Level: Main
- Dimensions: 17x17
Other
- Description: Laundry
- Level: Main
- Dimensions: 5x7
Heating
- Forced Air
Cooling
- Forced Air, Central Air
Appliances
- Included: Dishwasher, Dryer, Microwave, Range, Refrigerator, Washer
Features
- Basement: Full,Sump Pump
- Number of fireplaces: 1
- Fireplace features: One, Gas
Interior area
- Total interior livable area: 1,815 sqft
- Finished area above ground: 1,815
- Finished area below ground: 0
Property
Parking
- Total spaces: 3
- Parking features: Attached, Garage Door Opener
- Attached garage spaces: 3
Accessibility
- Accessibility features: 1st Floor Bedroom, 1st Floor Full Bath, Laundry 1st Floor
Lot
- Size: 10,018 sqft
Details
- Parcel number: 45800
- Zoning: Residential
- Special conditions: Arms Length
Construction
Type & style
- Home type: SingleFamily
- Property subtype: Single Family Residence
Materials
- Stone, Vinyl Siding
- Foundation: Poured Concrete
Condition
- New construction: No
- Year built: 2022
Utilities & green energy
- Sewer: Public Sewer
- Water: Public
Community & neighborhood
Location
- Region: Appleton
Price history
| Date | Event | Price |
|---|---|---|
| 8/29/2025 | Sold | $500,000$275/sqft |
Source: RANW #50309776 | ||
| 7/8/2025 | Contingent | $500,000$275/sqft |
Source: | ||
| 6/12/2025 | Listed for sale | $500,000+20.5%$275/sqft |
Source: RANW #50309776 | ||
| 6/22/2022 | Sold | $414,900$229/sqft |
Source: RANW #50253801 | ||
| 6/7/2022 | Pending sale | $414,900$229/sqft |
Source: RANW #50253801 | ||
Public tax history
| Year | Property taxes | Tax assessment |
|---|---|---|
| 2023 | $6,629 -5.9% | $396,300 +0.5% |
| 2022 | $7,045 | $394,200 |
Find assessor info on the county website
Neighborhood: 54915
Nearby schools
GreatSchools rating
- 7/10Berry Elementary SchoolGrades: PK-6Distance: 0.6 mi
- 2/10Madison Middle SchoolGrades: 7-8Distance: 1.7 mi
- 5/10East High SchoolGrades: 9-12Distance: 1.5 mi

Get pre-qualified for a loan
At Zillow Home Loans, we can pre-qualify you in as little as 5 minutes with no impact to your credit score.An equal housing lender. NMLS #10287.



