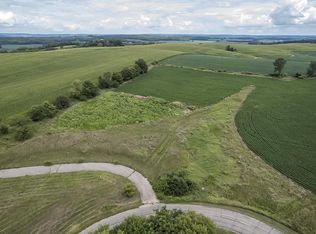Closed
$630,000
N9235 Cardinal Crest Lane, New Glarus, WI 53574
4beds
3,327sqft
Single Family Residence
Built in 2009
0.83 Acres Lot
$696,100 Zestimate®
$189/sqft
$3,233 Estimated rent
Home value
$696,100
Estimated sales range
Not available
$3,233/mo
Zestimate® history
Loading...
Owner options
Explore your selling options
What's special
Discover the perfect location for privacy and convenience. Well maintained custom modern Craftsman home features an open floorplan with abundant natural light and stunning views. Conveniently located a short 5 min to New Glarus, 15 min to Verona and 20 min to Madison. Maple hardwood floors, solid wood doors, gas fireplace, large Kitchen, custom cabinetry & granite. Main level primary en-suite with large walk-in closet. Spacious LL family room with a walk out patio, custom wet bar with quartz, 4th BR, exercise room w/ sauna, full bath, electric fireplace. Ample storage, closet systems, central vac, on demand hot water, SS appliances and two car insulated garage prewired for EV charger. As an HOA member you have co-ownership of additional protected land and neighborhood trails.
Zillow last checked: 11 hours ago
Listing updated: December 24, 2024 at 06:08pm
Listed by:
Seth Pfaehler 608-338-4812,
The McGrady Group, LLC,
Matthew Mcgrady 608-772-3640,
The McGrady Group, LLC
Bought with:
Dustin Laufenberg
Source: WIREX MLS,MLS#: 1987801 Originating MLS: South Central Wisconsin MLS
Originating MLS: South Central Wisconsin MLS
Facts & features
Interior
Bedrooms & bathrooms
- Bedrooms: 4
- Bathrooms: 3
- Full bathrooms: 3
- Main level bedrooms: 3
Primary bedroom
- Level: Main
- Area: 182
- Dimensions: 13 x 14
Bedroom 2
- Level: Main
- Area: 165
- Dimensions: 15 x 11
Bedroom 3
- Level: Main
- Area: 165
- Dimensions: 15 x 11
Bedroom 4
- Level: Lower
- Area: 154
- Dimensions: 14 x 11
Bathroom
- Features: At least 1 Tub, Master Bedroom Bath: Full, Master Bedroom Bath, Master Bedroom Bath: Walk-In Shower
Family room
- Level: Lower
- Area: 850
- Dimensions: 50 x 17
Kitchen
- Level: Main
- Area: 210
- Dimensions: 14 x 15
Living room
- Level: Main
- Area: 377
- Dimensions: 13 x 29
Heating
- Propane, Forced Air
Cooling
- Central Air
Appliances
- Included: Range/Oven, Refrigerator, Dishwasher, Microwave, Disposal, Washer, Dryer, Water Softener, Tankless Water Heater, ENERGY STAR Qualified Appliances
Features
- Walk-In Closet(s), Central Vacuum, Sauna, Wet Bar, High Speed Internet, Breakfast Bar, Pantry
- Flooring: Wood or Sim.Wood Floors
- Basement: Full,Exposed,Full Size Windows,Walk-Out Access,Finished,8'+ Ceiling,Concrete
Interior area
- Total structure area: 3,327
- Total interior livable area: 3,327 sqft
- Finished area above ground: 1,790
- Finished area below ground: 1,537
Property
Parking
- Total spaces: 2
- Parking features: 2 Car, Attached
- Attached garage spaces: 2
Features
- Levels: One
- Stories: 1
- Patio & porch: Deck, Patio
Lot
- Size: 0.83 Acres
Details
- Parcel number: 0140044.1000
- Zoning: Res
- Special conditions: Arms Length
Construction
Type & style
- Home type: SingleFamily
- Architectural style: Ranch,Prairie/Craftsman
- Property subtype: Single Family Residence
Materials
- Vinyl Siding, Stucco
Condition
- 11-20 Years
- New construction: No
- Year built: 2009
Utilities & green energy
- Sewer: Mound Septic
- Water: Well
Green energy
- Indoor air quality: Contaminant Control
Community & neighborhood
Location
- Region: New Glarus
- Subdivision: Ridgeview Farms
- Municipality: Exeter
Price history
| Date | Event | Price |
|---|---|---|
| 12/13/2024 | Sold | $630,000+0.2%$189/sqft |
Source: | ||
| 10/19/2024 | Contingent | $629,000$189/sqft |
Source: | ||
| 10/16/2024 | Listed for sale | $629,000+867.7%$189/sqft |
Source: | ||
| 5/16/2007 | Sold | $65,000$20/sqft |
Source: Public Record | ||
Public tax history
| Year | Property taxes | Tax assessment |
|---|---|---|
| 2024 | $7,494 +3.1% | $402,200 |
| 2023 | $7,272 -5.5% | $402,200 |
| 2022 | $7,691 +7.5% | $402,200 |
Find assessor info on the county website
Neighborhood: 53574
Nearby schools
GreatSchools rating
- 8/10New Glarus Elementary SchoolGrades: PK-5Distance: 3.1 mi
- 9/10New Glarus Middle SchoolGrades: 6-8Distance: 3.4 mi
- 9/10New Glarus Middle/High SchoolGrades: 9-12Distance: 3.4 mi
Schools provided by the listing agent
- Elementary: New Glarus
- Middle: New Glarus
- High: New Glarus
- District: New Glarus
Source: WIREX MLS. This data may not be complete. We recommend contacting the local school district to confirm school assignments for this home.

Get pre-qualified for a loan
At Zillow Home Loans, we can pre-qualify you in as little as 5 minutes with no impact to your credit score.An equal housing lender. NMLS #10287.
Sell for more on Zillow
Get a free Zillow Showcase℠ listing and you could sell for .
$696,100
2% more+ $13,922
With Zillow Showcase(estimated)
$710,022