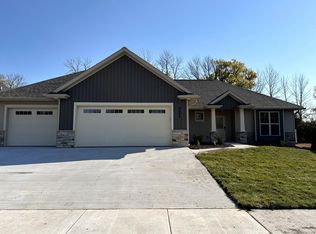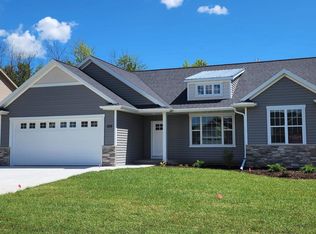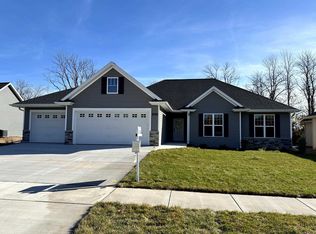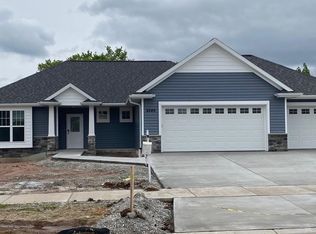Sold
$444,900
N9248 Constellation Dr, Appleton, WI 54915
4beds
2,116sqft
Single Family Residence
Built in 2024
10,454.4 Square Feet Lot
$445,100 Zestimate®
$210/sqft
$-- Estimated rent
Home value
$445,100
Estimated sales range
Not available
Not available
Zestimate® history
Loading...
Owner options
Explore your selling options
What's special
BUILT BY LEXINGTON HOMES, INC- A FOCUS ON ENERGY CERTIFIED HOME- LOT 8- Offering plenty of space with 4 bdrms, 2 1/2 baths, and a den/office this home is sure to please! Open concept design features a kitchen with custom painted cabinets, island with snack counter, and a corner pantry which overlooks the great room with an electric fireplace. Primary suite offers a tray ceiling, and a private bath. All bedrooms with walk in closets and a 2nd floor laundry for added convenience. Mud room entrance from garage also features a large walk in closet.***All offers received after 12:00 pm on Fridays will be addressed by the seller on Monday***
Zillow last checked: 8 hours ago
Listing updated: October 23, 2025 at 03:01am
Listed by:
Michelle Stimpson 920-609-5577,
Coldwell Banker Real Estate Group
Bought with:
Kelly Davies
LPT Realty
Source: RANW,MLS#: 50294961
Facts & features
Interior
Bedrooms & bathrooms
- Bedrooms: 4
- Bathrooms: 3
- Full bathrooms: 2
- 1/2 bathrooms: 1
Bedroom 1
- Level: Upper
- Dimensions: 11x15
Bedroom 2
- Level: Upper
- Dimensions: 10x10
Bedroom 3
- Level: Upper
- Dimensions: 10x10
Bedroom 4
- Level: Upper
- Dimensions: 11x23
Dining room
- Level: Main
- Dimensions: 11x14
Kitchen
- Level: Main
- Dimensions: 11x14
Living room
- Level: Main
- Dimensions: 14x14
Other
- Description: Den/Office
- Level: Main
- Dimensions: 10x10
Other
- Description: Laundry
- Level: Upper
- Dimensions: 5x7
Heating
- Forced Air
Cooling
- Forced Air, Central Air
Appliances
- Included: Dishwasher, Disposal, Microwave
Features
- Kitchen Island, Pantry, Walk-In Closet(s), Walk-in Shower
- Basement: Full,Sump Pump
- Number of fireplaces: 1
- Fireplace features: One, Elect Built In-Not Frplc
Interior area
- Total interior livable area: 2,116 sqft
- Finished area above ground: 2,116
- Finished area below ground: 0
Property
Parking
- Total spaces: 3
- Parking features: Attached, Garage Door Opener
- Attached garage spaces: 3
Accessibility
- Accessibility features: Level Lot, Open Floor Plan, Stall Shower
Lot
- Size: 10,454 sqft
Details
- Parcel number: 45742
- Zoning: Residential
- Special conditions: Arms Length
Construction
Type & style
- Home type: SingleFamily
- Property subtype: Single Family Residence
Materials
- Stone, Vinyl Siding
- Foundation: Poured Concrete
Condition
- New construction: Yes
- Year built: 2024
Details
- Builder name: Lexington Homes, Inc.
Utilities & green energy
- Sewer: Public Sewer
- Water: Public
Community & neighborhood
Location
- Region: Appleton
- Subdivision: Stargazer Estates
Price history
| Date | Event | Price |
|---|---|---|
| 10/17/2025 | Sold | $444,900$210/sqft |
Source: RANW #50294961 | ||
| 9/24/2025 | Contingent | $444,900$210/sqft |
Source: | ||
| 9/10/2025 | Price change | $444,900-1.1%$210/sqft |
Source: | ||
| 8/12/2025 | Price change | $449,900-2.2%$213/sqft |
Source: RANW #50294961 | ||
| 7/8/2025 | Price change | $459,900-2.1%$217/sqft |
Source: RANW #50294961 | ||
Public tax history
| Year | Property taxes | Tax assessment |
|---|---|---|
| 2023 | $714 -3.4% | $42,300 |
| 2022 | $739 | $42,300 |
Find assessor info on the county website
Neighborhood: 54915
Nearby schools
GreatSchools rating
- 7/10Berry Elementary SchoolGrades: PK-6Distance: 0.7 mi
- 2/10Madison Middle SchoolGrades: 7-8Distance: 1.7 mi
- 5/10East High SchoolGrades: 9-12Distance: 1.4 mi

Get pre-qualified for a loan
At Zillow Home Loans, we can pre-qualify you in as little as 5 minutes with no impact to your credit score.An equal housing lender. NMLS #10287.



