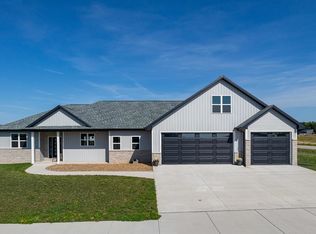Sold
$740,000
N9315 Touchdown Dr, Appleton, WI 54915
5beds
3,424sqft
Single Family Residence
Built in 2020
0.43 Acres Lot
$786,200 Zestimate®
$216/sqft
$4,628 Estimated rent
Home value
$786,200
Estimated sales range
Not available
$4,628/mo
Zestimate® history
Loading...
Owner options
Explore your selling options
What's special
Better than new best describes this custom built, 4-yr old, 1-owner, 5-bdrm 3.5-bth home in Kimberly Heights subdiv. This modern multi-story home features 3424 sqft. The spacious kitchen offers quartz countertops, huge center isl, tile backsplash & walk-in pantry. The patio drs lead to a large 2-tier patio w/brick pavers & outdoor entertainment area. The great room has a fireplace with shiplap, built-ins & attractive beams on the clng. The primary suite has cathedral clgs, large wk-in closet w/built-in closet system, tile shower & dbl sink vanity. 2nd flr loft area for adt’l space, professionally finished LL with TV rm & 5th bdrm/workout rm & full bath. 3.5 car garage w/basement access. Full security system. Professionally landscaped on an almost 1/2-acre lot. Great condition inside & out!
Zillow last checked: 8 hours ago
Listing updated: January 06, 2025 at 02:02am
Listed by:
Thomas B Monahan OFF-D:920-338-8116,
Resource One Realty, LLC,
Abby R Wallendal 920-619-6904,
Resource One Realty, LLC
Bought with:
Amanda M Furman
Coldwell Banker Real Estate Group
Source: RANW,MLS#: 50299808
Facts & features
Interior
Bedrooms & bathrooms
- Bedrooms: 5
- Bathrooms: 4
- Full bathrooms: 3
- 1/2 bathrooms: 1
Bedroom 1
- Level: Upper
- Dimensions: 13x17
Bedroom 2
- Level: Upper
- Dimensions: 11x12
Bedroom 3
- Level: Upper
- Dimensions: 11x12
Bedroom 4
- Level: Upper
- Dimensions: 11x12
Bedroom 5
- Level: Lower
- Dimensions: 11x12
Dining room
- Level: Main
- Dimensions: 10x17
Family room
- Level: Lower
- Dimensions: 20x16
Kitchen
- Level: Main
- Dimensions: 10x17
Living room
- Level: Main
- Dimensions: 18x17
Heating
- Forced Air
Cooling
- Forced Air, Central Air
Appliances
- Included: Dishwasher, Disposal, Dryer, Microwave, Range, Refrigerator, Washer, Water Softener Owned
Features
- Kitchen Island, Pantry, Walk-in Shower
- Basement: Full,Finished
- Number of fireplaces: 1
- Fireplace features: Gas, One
Interior area
- Total interior livable area: 3,424 sqft
- Finished area above ground: 2,859
- Finished area below ground: 565
Property
Parking
- Total spaces: 3
- Parking features: Attached, Basement
- Attached garage spaces: 3
Features
- Patio & porch: Patio
- Has spa: Yes
- Spa features: Hot Tub
Lot
- Size: 0.43 Acres
- Features: Rural - Subdivision
Details
- Parcel number: 44574
- Zoning: Residential
- Special conditions: Arms Length
Construction
Type & style
- Home type: SingleFamily
- Property subtype: Single Family Residence
Materials
- Stone, Vinyl Siding
- Foundation: Poured Concrete
Condition
- New construction: No
- Year built: 2020
Utilities & green energy
- Sewer: Public Sewer
- Water: Public
Community & neighborhood
Security
- Security features: Security System
Location
- Region: Appleton
- Subdivision: Kimberly Heights
Price history
| Date | Event | Price |
|---|---|---|
| 12/31/2024 | Sold | $740,000-1.3%$216/sqft |
Source: RANW #50299808 Report a problem | ||
| 12/26/2024 | Pending sale | $749,900$219/sqft |
Source: RANW #50299808 Report a problem | ||
| 12/4/2024 | Contingent | $749,900$219/sqft |
Source: | ||
| 11/1/2024 | Price change | $749,900-6.3%$219/sqft |
Source: RANW #50299808 Report a problem | ||
| 10/21/2024 | Listed for sale | $799,900+49.6%$234/sqft |
Source: RANW #50299808 Report a problem | ||
Public tax history
| Year | Property taxes | Tax assessment |
|---|---|---|
| 2024 | $8,117 +0.3% | $479,300 |
| 2023 | $8,089 +6.6% | $479,300 |
| 2022 | $7,590 +2.9% | $479,300 |
Find assessor info on the county website
Neighborhood: 54915
Nearby schools
GreatSchools rating
- 5/10Sunrise Elementary SchoolGrades: K-4Distance: 0.5 mi
- 5/10Gerritts Middle SchoolGrades: 7-8Distance: 2.6 mi
- 4/10Kimberly High SchoolGrades: 9-12Distance: 2.2 mi
Get pre-qualified for a loan
At Zillow Home Loans, we can pre-qualify you in as little as 5 minutes with no impact to your credit score.An equal housing lender. NMLS #10287.
