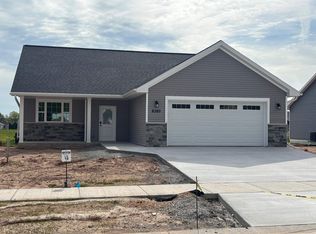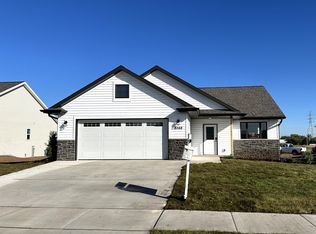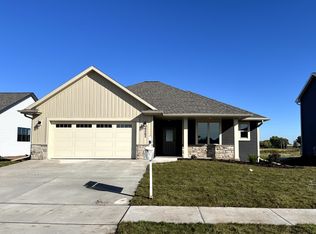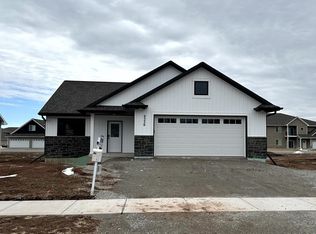Sold
$404,900
N9386 Gemstone Ct, Appleton, WI 54915
3beds
1,639sqft
Single Family Residence
Built in 2025
8,712 Square Feet Lot
$409,100 Zestimate®
$247/sqft
$-- Estimated rent
Home value
$409,100
Estimated sales range
Not available
Not available
Zestimate® history
Loading...
Owner options
Explore your selling options
What's special
BUILT BY LEXINGTON HOMES, INC.- LOT 17- Street improvements are included!! This spacious 3 bdrm, 2 full bath ranch offers over a zero entry and 1600 sqft! Open concept, split bedroom design features a kitchen with custom painted cabinets, corner pantry, bumped out dinette, and an island with snack counter overlooks the great room, and an open staircase to the lower level. All bedrooms boast walk in closets. Primary suite offers a private full bath and a walk in shower. First floor laundry. Landscaping package is included. ***All offers received after 12:00 pm on Fridays will be addressed by the seller on Monday***
Zillow last checked: 8 hours ago
Listing updated: June 16, 2025 at 02:30pm
Listed by:
Michelle Stimpson 920-609-5577,
Coldwell Banker Real Estate Group
Bought with:
Michelle Stimpson
Coldwell Banker Real Estate Group
Source: RANW,MLS#: 50305058
Facts & features
Interior
Bedrooms & bathrooms
- Bedrooms: 3
- Bathrooms: 2
- Full bathrooms: 2
Bedroom 1
- Level: Main
- Dimensions: 14x14
Bedroom 2
- Level: Main
- Dimensions: 10x12
Bedroom 3
- Level: Main
- Dimensions: 11x12
Dining room
- Level: Main
- Dimensions: 12x13
Kitchen
- Level: Main
- Dimensions: 12x13
Living room
- Level: Main
- Dimensions: 14x16
Other
- Description: Laundry
- Level: Main
- Dimensions: 06x07
Heating
- Forced Air
Cooling
- Forced Air, Central Air
Appliances
- Included: Dishwasher, Disposal, Microwave
Features
- Kitchen Island, Pantry, Walk-In Closet(s)
- Basement: Full
- Has fireplace: No
- Fireplace features: None
Interior area
- Total interior livable area: 1,639 sqft
- Finished area above ground: 1,639
- Finished area below ground: 0
Property
Parking
- Total spaces: 2
- Parking features: Attached, Garage Door Opener
- Attached garage spaces: 2
Accessibility
- Accessibility features: 1st Floor Bedroom, 1st Floor Full Bath, Laundry 1st Floor, Ramped or Level Entrance, Ramped or Lvl Garage
Lot
- Size: 8,712 sqft
Details
- Parcel number: 45906
- Zoning: Residential
- Special conditions: Arms Length
Construction
Type & style
- Home type: SingleFamily
- Architectural style: Ranch
- Property subtype: Single Family Residence
Materials
- Stone, Vinyl Siding
- Foundation: Poured Concrete
Condition
- New construction: Yes
- Year built: 2025
Details
- Builder name: Lexington Homes, Inc.
Utilities & green energy
- Sewer: Public Sewer
- Water: Public
Community & neighborhood
Location
- Region: Appleton
- Subdivision: Jewel Box Estates
Price history
| Date | Event | Price |
|---|---|---|
| 6/16/2025 | Sold | $404,900$247/sqft |
Source: RANW #50305058 | ||
| 5/2/2025 | Pending sale | $404,900$247/sqft |
Source: | ||
| 5/2/2025 | Contingent | $404,900$247/sqft |
Source: | ||
| 3/18/2025 | Listed for sale | $404,900$247/sqft |
Source: RANW #50305058 | ||
Public tax history
Tax history is unavailable.
Neighborhood: 54915
Nearby schools
GreatSchools rating
- 7/10Berry Elementary SchoolGrades: PK-6Distance: 0.7 mi
- 2/10Madison Middle SchoolGrades: 7-8Distance: 1.5 mi
- 5/10East High SchoolGrades: 9-12Distance: 1.1 mi

Get pre-qualified for a loan
At Zillow Home Loans, we can pre-qualify you in as little as 5 minutes with no impact to your credit score.An equal housing lender. NMLS #10287.



