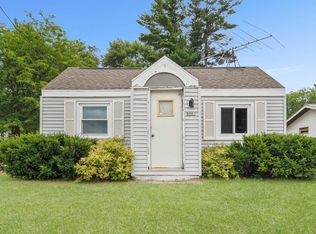Sold
$248,000
N958 County Rd W, Readfield, WI 54969
3beds
2,130sqft
Single Family Residence
Built in 1900
1 Acres Lot
$280,600 Zestimate®
$116/sqft
$1,765 Estimated rent
Home value
$280,600
$261,000 - $300,000
$1,765/mo
Zestimate® history
Loading...
Owner options
Explore your selling options
What's special
Readfield is great small town living right between fun and fishing in Fremont and all the amenities in Appleton. The updates are done! New metal Roof, windows, new well in 2010, new kitchen, walk in pantry, and appliances. The main floor primary bedroom has a super-sized walk-in closet! Cozy wood burning stove and hand-hewned barn beams on the ceiling give the living room that warm feeling of being home, and has an easy access door to the wood pile. One acre lot with huge backyard includes invisible fence, garden, pear tree, apple tree and raspberries. The slope of the backyard gives the feeling of privacy from the large deck. Don't let this one slip away, come take a tour! Showings start 7/20 @ 8 am; offers to be presented 7/24 @ 4pm, please allow binding acceptance thru 7/25 @ 6 p.m.
Zillow last checked: 8 hours ago
Listing updated: September 09, 2023 at 03:17am
Listed by:
Jane E Hameister CELL:920-359-1068,
Century 21 Affiliated
Bought with:
Gunnar Witthuhn
Knaack Realty LLC
Source: RANW,MLS#: 50278249
Facts & features
Interior
Bedrooms & bathrooms
- Bedrooms: 3
- Bathrooms: 2
- Full bathrooms: 2
Bedroom 1
- Level: Main
- Dimensions: 11x11
Bedroom 2
- Level: Upper
- Dimensions: 13x10
Bedroom 3
- Level: Upper
- Dimensions: 11x17
Other
- Level: Main
- Dimensions: 16x11
Dining room
- Level: Main
- Dimensions: 10x8
Kitchen
- Level: Main
- Dimensions: 13x11
Living room
- Level: Main
- Dimensions: 30x13
Heating
- Forced Air
Cooling
- Forced Air, Central Air
Appliances
- Included: Dishwasher, Microwave, Range, Refrigerator, Water Softener Owned
Features
- At Least 1 Bathtub, Formal Dining
- Basement: Crawl Space,Partial,Sump Pump
- Number of fireplaces: 1
- Fireplace features: One, Free Standing, Wood Burning
Interior area
- Total interior livable area: 2,130 sqft
- Finished area above ground: 2,130
- Finished area below ground: 0
Property
Parking
- Total spaces: 2
- Parking features: Attached, Basement
- Attached garage spaces: 2
Accessibility
- Accessibility features: 1st Floor Bedroom, 1st Floor Full Bath
Features
- Patio & porch: Deck
Lot
- Size: 1 Acres
- Dimensions: 264x330
Details
- Parcel number: 02 23 43 4
- Zoning: Residential
- Special conditions: Arms Length
Construction
Type & style
- Home type: SingleFamily
- Architectural style: Farmhouse
- Property subtype: Single Family Residence
Materials
- Vinyl Siding
- Foundation: Block, Stone
Condition
- New construction: No
- Year built: 1900
Utilities & green energy
- Sewer: Conventional Septic
- Water: Well
Community & neighborhood
Location
- Region: Readfield
Price history
| Date | Event | Price |
|---|---|---|
| 9/8/2023 | Sold | $248,000+3.5%$116/sqft |
Source: RANW #50278249 Report a problem | ||
| 7/25/2023 | Contingent | $239,700$113/sqft |
Source: | ||
| 7/20/2023 | Listed for sale | $239,700$113/sqft |
Source: RANW #50278249 Report a problem | ||
Public tax history
Tax history is unavailable.
Neighborhood: 54969
Nearby schools
GreatSchools rating
- 4/10Readfield Elementary SchoolGrades: PK-4Distance: 0.2 mi
- 7/10New London Middle SchoolGrades: 5-8Distance: 7.8 mi
- 5/10New London High SchoolGrades: 9-12Distance: 6.8 mi
Schools provided by the listing agent
- Elementary: Readfield
- Middle: New London
- High: New London
Source: RANW. This data may not be complete. We recommend contacting the local school district to confirm school assignments for this home.
Get pre-qualified for a loan
At Zillow Home Loans, we can pre-qualify you in as little as 5 minutes with no impact to your credit score.An equal housing lender. NMLS #10287.
