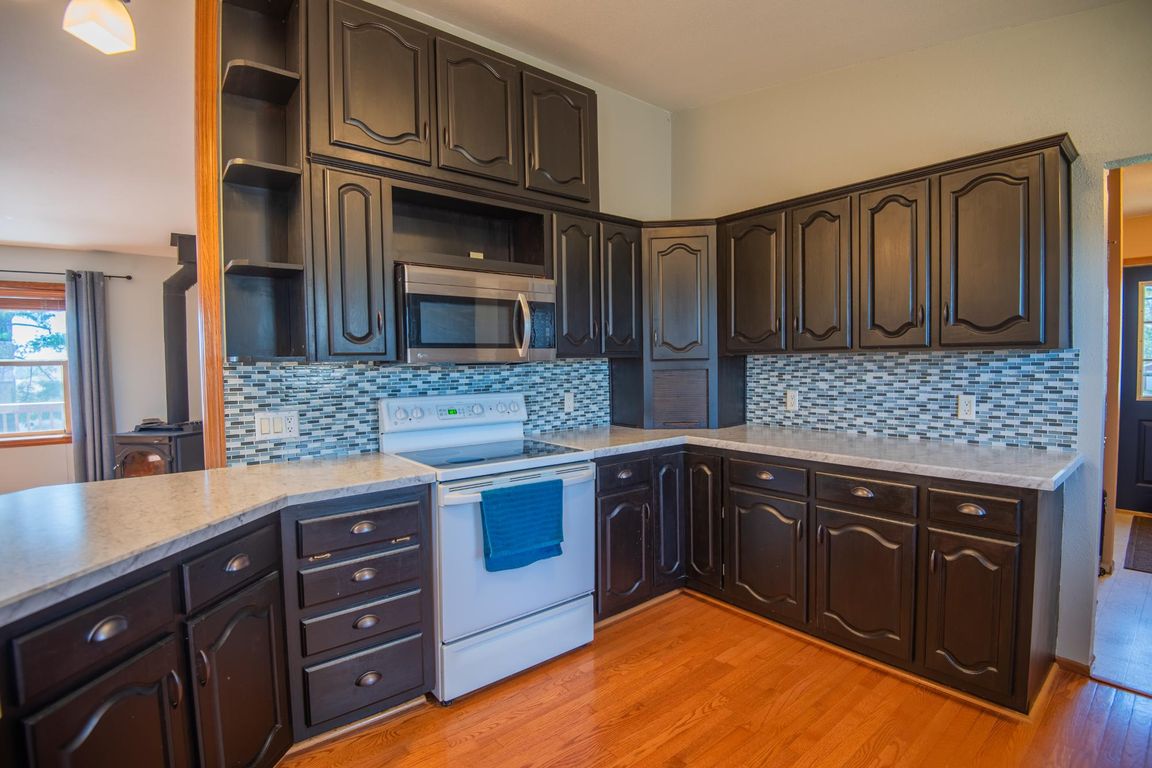
For sale
$349,900
4beds
2,314sqft
N9699 Deer Lake Ln #1, Phillips, WI 54555
4beds
2,314sqft
Condominium
2 Garage spaces
$151 price/sqft
What's special
Scenic deer lakeClear and clean waterLuxury and comfortBeautiful beach areaGenerous green spaceMain-level livingOpen-concept layout
Welcome to this beautifully designed 4-bedroom, 3-bathroom home nestled in an exclusive 7-home community on the shores of scenic Deer Lake. Offering the perfect blend of luxury and comfort, this residence features a spacious, open-concept layout with convenient main-level living. The lower level adds incredible versatility, ideal for a second family ...
- 183 days |
- 135 |
- 5 |
Source: GNMLS,MLS#: 212101
Travel times
Kitchen
Living Room
Dining Room
Zillow last checked: 8 hours ago
Listing updated: July 09, 2025 at 04:24pm
Listed by:
JAMIE LUND 715-820-0890,
RE/MAX NEW HORIZONS REALTY LLC,
JODY DELASKY 715-339-6818,
RE/MAX NEW HORIZONS REALTY LLC
Source: GNMLS,MLS#: 212101
Facts & features
Interior
Bedrooms & bathrooms
- Bedrooms: 4
- Bathrooms: 3
- Full bathrooms: 2
- 1/2 bathrooms: 1
Primary bedroom
- Level: Second
- Dimensions: 13x13
Bedroom
- Level: First
- Dimensions: 12x11
Bedroom
- Level: Second
- Dimensions: 12x11
Bedroom
- Level: Second
- Dimensions: 10x11
Bathroom
- Level: Second
Bathroom
- Level: Second
Bathroom
- Level: First
Bonus room
- Level: First
- Dimensions: 12x13
Dining room
- Level: Second
- Dimensions: 13x6
Family room
- Level: First
- Dimensions: 13x16
Kitchen
- Level: Second
- Dimensions: 15x13
Laundry
- Level: First
- Dimensions: 11x6
Laundry
- Level: Second
- Dimensions: 6x11
Living room
- Level: Second
- Dimensions: 13x18
Office
- Level: First
- Dimensions: 12x20
Heating
- Forced Air, Hot Water, Propane, Wood
Cooling
- Central Air
Appliances
- Included: Dryer, Dishwasher, Electric Oven, Electric Range, Microwave, Propane Water Heater, Refrigerator, Washer
- Laundry: Main Level
Features
- Ceiling Fan(s), Cathedral Ceiling(s), High Ceilings, Bath in Primary Bedroom, Vaulted Ceiling(s), Walk-In Closet(s)
- Flooring: Carpet, Tile, Wood
- Basement: None
- Attic: Crawl Space
- Number of fireplaces: 1
- Fireplace features: Wood Burning
Interior area
- Total structure area: 2,314
- Total interior livable area: 2,314 sqft
- Finished area above ground: 2,314
- Finished area below ground: 0
Video & virtual tour
Property
Parking
- Total spaces: 2
- Parking features: Detached, Garage, Two Car Garage, Storage, Driveway
- Garage spaces: 2
- Has uncovered spaces: Yes
Features
- Exterior features: Boat Slip, Dock, Landscaping, Playground, Gravel Driveway, Propane Tank - Owned
- Has view: Yes
- View description: Water
- Has water view: Yes
- Water view: Water
- Waterfront features: Shoreline - Sand, Shoreline - Fisherman/Weeds, Shoreline - Rocky, Lake Front
- Body of water: DEER
- Frontage type: Lakefront
- Frontage length: 1200,1200
Lot
- Size: 9,148 Square Feet
- Features: Dead End, Lake Front, Level, Open Space, Private, Secluded, Views
Details
- Parcel number: 034118003001
- Zoning description: Residential/Commercial
Construction
Type & style
- Home type: Condo
- Architectural style: Raised Ranch
- Property subtype: Condominium
Materials
- Frame, Vinyl Siding
- Foundation: Block
- Roof: Composition,Shingle
Utilities & green energy
- Electric: Circuit Breakers
- Sewer: Mound Septic
- Water: Drilled Well
Community & HOA
Location
- Region: Phillips
Financial & listing details
- Price per square foot: $151/sqft
- Annual tax amount: $9,659
- Date on market: 5/20/2025
- Ownership: Condominium