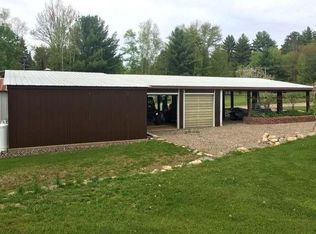Sold for $374,500
$374,500
N9861 Kings Rd, Tomahawk, WI 54487
4beds
2,893sqft
Single Family Residence
Built in 1974
1.2 Acres Lot
$387,800 Zestimate®
$129/sqft
$2,138 Estimated rent
Home value
$387,800
$357,000 - $419,000
$2,138/mo
Zestimate® history
Loading...
Owner options
Explore your selling options
What's special
Country living only minutes from town, and near Hwy 51 for an easy commute in any direction. Upgraded kitchen with granite counter tops, bamboo wood flooring, large dining area with huge window, bar area, pantry, and main floor laundry. Large master suite with walk-in closet, huge walk-in rain shower, double sinks, and tile. The living room has a patio door that leads out to a nice back yard with fire pit, screen porch and property has access to ATV and snowmobile trails and is within minutes of Tomahawk. 20x24 heated workshop area with service pit, 26x36 covered storage area, 26x36 storage building, and much, much more! Newer metal roof, furnace, triple pane windows, additional pellet furnace, 6-panel doors, landscaping, 4-bedroom mound system, and extra insulation. Finished rec-room and den in basement with exterior exit.
Zillow last checked: 9 hours ago
Listing updated: July 09, 2025 at 04:23pm
Listed by:
JACKIE LEONHARD TEAM 715-612-2673,
NORTHWOODS COMMUNITY REALTY, LLC
Bought with:
JACKIE LEONHARD TEAM, 55186 - 90
NORTHWOODS COMMUNITY REALTY, LLC
Source: GNMLS,MLS#: 205730
Facts & features
Interior
Bedrooms & bathrooms
- Bedrooms: 4
- Bathrooms: 2
- Full bathrooms: 2
Primary bedroom
- Level: First
- Dimensions: 11'8x15'6
Bedroom
- Level: First
- Dimensions: 9'8x12'11
Bedroom
- Level: First
- Dimensions: 9'8x12'8
Bedroom
- Level: First
- Dimensions: 8'10x10'6
Primary bathroom
- Level: First
Bathroom
- Level: First
Breakfast room nook
- Level: Basement
- Dimensions: 20x14
Den
- Level: Basement
- Dimensions: 17x14
Dining room
- Level: First
- Dimensions: 13'2x22'5
Kitchen
- Level: First
- Dimensions: 10'10x18'6
Laundry
- Level: First
- Dimensions: 7'6x9'7
Living room
- Level: First
- Dimensions: 15'7x18'6
Recreation
- Level: Basement
- Dimensions: 42x17
Screened porch
- Level: First
- Dimensions: 7'8x22
Heating
- Forced Air, Natural Gas, Pellet Stove
Cooling
- Central Air
Appliances
- Included: Dryer, Dishwasher, Electric Oven, Electric Range, Gas Water Heater, Refrigerator, Washer
- Laundry: Washer Hookup, In Basement, Main Level
Features
- Ceiling Fan(s), Dry Bar, Hot Tub/Spa, Bath in Primary Bedroom, Main Level Primary, Pantry, Cable TV, Walk-In Closet(s)
- Flooring: Carpet, Mixed, Tile, Wood
- Basement: Daylight,Exterior Entry,Full,Foyer Finished,Interior Entry,Partially Finished,Sump Pump
- Has fireplace: No
- Fireplace features: None
Interior area
- Total structure area: 2,893
- Total interior livable area: 2,893 sqft
- Finished area above ground: 1,893
- Finished area below ground: 1,000
Property
Parking
- Total spaces: 8
- Parking features: Additional Parking, Attached, Carport, Detached, Four Car Garage, Four or more Spaces, Garage, Two Car Garage, Storage
- Attached garage spaces: 2
- Has carport: Yes
Features
- Exterior features: Landscaping, Out Building(s), Shed
- Has spa: Yes
- Spa features: Hot Tub
- Frontage length: 0,0
Lot
- Size: 1.20 Acres
- Dimensions: 200 x 200
- Features: Rural Lot, Wooded, Retaining Wall
Details
- Additional structures: Garage(s), Outbuilding, Shed(s)
- Parcel number: 00435063649987
- Zoning description: Residential
Construction
Type & style
- Home type: SingleFamily
- Architectural style: Ranch
- Property subtype: Single Family Residence
Materials
- Aluminum Siding, Brick, Composite Siding, Frame
- Foundation: Block
- Roof: Metal
Condition
- Year built: 1974
Utilities & green energy
- Electric: Circuit Breakers
- Sewer: County Septic Maintenance Program - Yes, Mound Septic
- Water: Drilled Well
- Utilities for property: Cable Available, Underground Utilities
Community & neighborhood
Community
- Community features: Shopping
Location
- Region: Tomahawk
- Subdivision: Kings Court Sub
Other
Other facts
- Ownership: Fee Simple
- Road surface type: Paved
Price history
| Date | Event | Price |
|---|---|---|
| 6/3/2024 | Sold | $374,500$129/sqft |
Source: | ||
| 3/27/2024 | Contingent | $374,500$129/sqft |
Source: | ||
| 3/2/2024 | Listed for sale | $374,500+65%$129/sqft |
Source: | ||
| 8/15/2019 | Sold | $227,000-1.3%$78/sqft |
Source: | ||
| 8/9/2019 | Pending sale | $229,900$79/sqft |
Source: NORTHWOODS COMMUNITY REALTY, LLC #176579 Report a problem | ||
Public tax history
| Year | Property taxes | Tax assessment |
|---|---|---|
| 2024 | $3,455 +94.5% | $375,400 +188.8% |
| 2023 | $1,777 -1.3% | $130,000 |
| 2022 | $1,800 +13.1% | $130,000 |
Find assessor info on the county website
Neighborhood: 54487
Nearby schools
GreatSchools rating
- 6/10Tomahawk Elementary SchoolGrades: PK-5Distance: 1.3 mi
- 7/10Tomahawk Middle SchoolGrades: 6-8Distance: 1.3 mi
- 7/10Tomahawk High SchoolGrades: 9-12Distance: 1.3 mi
Schools provided by the listing agent
- Elementary: LI Tomahawk
- Middle: LI Tomahawk
- High: LI Tomahawk
Source: GNMLS. This data may not be complete. We recommend contacting the local school district to confirm school assignments for this home.
Get pre-qualified for a loan
At Zillow Home Loans, we can pre-qualify you in as little as 5 minutes with no impact to your credit score.An equal housing lender. NMLS #10287.
