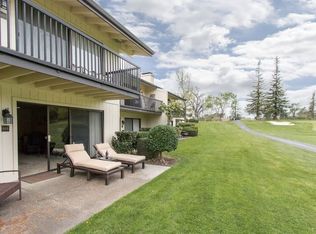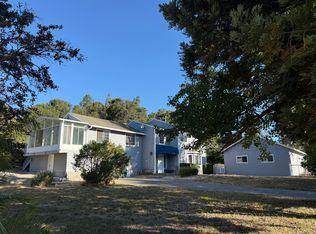Experience the ultimate in luxury living at this custom-built, fully furnished Napa estate located in the prestigious Atlas Peak area.
Offering over 6,000 square feet of thoughtfully designed living space, this exquisite three-bedroom, five-and-a-half-bathroom home is a rare rental opportunity. Wide hallways, hardwood flooring on the main level, and an elevator provide both elegance and ease of access throughout. The chef's kitchen boasts panoramic Napa Valley views and is equipped with premium appliances, including two Sub-Zero refrigerators, a Wolf gas range, built-in oven, and dual dishwashers.
A formal dining room and a loft with a wood-burning fireplace and sliding glass doors to an expansive outdoor deck make entertaining effortless. The primary suite is a true retreat with its own fireplace, a custom walk-in closet room with built-ins, and a spa-inspired bathroom featuring heated floors, double sinks, a walk-in shower, and soaking tub. Additional highlights include a dedicated office, a well-appointed laundry room with generous storage, a three-unit HVAC system, and two two-car garages with a charging port. Landscaping and housekeeping are included, ensuring a seamless and serene lifestyle in the heart of Napa Valley.
House for rent
$15,000/mo
Napa, CA 94558
3beds
6,280sqft
Price may not include required fees and charges.
Single family residence
Available now
No pets
Central air
In unit laundry
Attached garage parking
Forced air, fireplace
What's special
Wood-burning fireplaceWide hallwaysDedicated officeTwo two-car garagesSpa-inspired bathroomHeated floorsCustom walk-in closet
- 64 days |
- -- |
- -- |
Facts & features
Interior
Bedrooms & bathrooms
- Bedrooms: 3
- Bathrooms: 6
- Full bathrooms: 5
- 1/2 bathrooms: 1
Rooms
- Room types: Dining Room, Office
Heating
- Forced Air, Fireplace
Cooling
- Central Air
Appliances
- Included: Dishwasher, Dryer, Oven, Range, Refrigerator, Washer
- Laundry: In Unit, Shared
Features
- Elevator, View, Walk In Closet
- Flooring: Hardwood, Tile
- Has fireplace: Yes
- Furnished: Yes
Interior area
- Total interior livable area: 6,280 sqft
Property
Parking
- Parking features: Attached
- Has attached garage: Yes
- Details: Contact manager
Features
- Patio & porch: Deck
- Exterior features: Charging Port, Custom Built Atlas Peak Fully Furnished Napa Home, Five and A Half Bathrooms with Heated Flooring, Heating system: Forced Air, Housekeeping, Three Unit HVAC System, Two Separate Two Car garages, Two Sub Zero Refrigerators, Two Wolf Dishwashers, View Type: Custom Kitchen with Napa Valley Views, Walk In Closet, Wide Built Hallways
Construction
Type & style
- Home type: SingleFamily
- Property subtype: Single Family Residence
Community & HOA
Location
- Region: Napa
Financial & listing details
- Lease term: 1 Month
Price history
| Date | Event | Price |
|---|---|---|
| 6/25/2025 | Listed for rent | $15,000$2/sqft |
Source: Zillow Rentals | ||
| 1/29/1997 | Sold | $247,000$39/sqft |
Source: Public Record | ||

