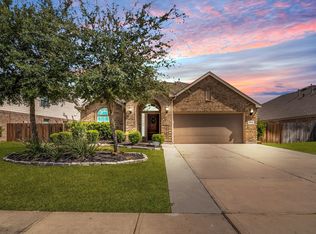Stunning, four-bedroom, two-and-a-half-bathroom home in the meticulously designed Tavola subdivision. This residence boasts an open floor plan that seamlessly combines the living and dining areas. The primary bedroom, complete with an ensuite bathroom, is conveniently situated on the main floor. Tavola Elementary School is strategically placed at the heart of the subdivision, surrounded by multiple parks and a community pool. In addition to its amenities, the neighborhood hosts a variety of events for residents to enjoy. Located right off of highway 59 and close to shopping and dinning.
Copyright notice - Data provided by HAR.com 2022 - All information provided should be independently verified.
House for rent
$2,000/mo
19316 Villa Mesa Dr, New Caney, TX 77357
4beds
1,880sqft
Price may not include required fees and charges.
Singlefamily
Available now
Electric
Common area laundry
2 Attached garage spaces parking
Natural gas
What's special
Open floor planLiving and dining areasSurrounded by multiple parksEnsuite bathroomCommunity pool
- 82 days |
- -- |
- -- |
Zillow last checked: 8 hours ago
Listing updated: December 01, 2025 at 08:59pm
Travel times
Looking to buy when your lease ends?
Consider a first-time homebuyer savings account designed to grow your down payment with up to a 6% match & a competitive APY.
Facts & features
Interior
Bedrooms & bathrooms
- Bedrooms: 4
- Bathrooms: 3
- Full bathrooms: 2
- 1/2 bathrooms: 1
Heating
- Natural Gas
Cooling
- Electric
Appliances
- Included: Dishwasher, Disposal, Microwave, Oven, Range, Refrigerator
- Laundry: Common Area, Electric Dryer Hookup, Gas Dryer Hookup, Hookups, Washer Hookup
Features
- Primary Bed - 1st Floor, Walk-In Closet(s)
- Flooring: Carpet, Laminate, Linoleum/Vinyl
Interior area
- Total interior livable area: 1,880 sqft
Property
Parking
- Total spaces: 2
- Parking features: Attached, Covered
- Has attached garage: Yes
- Details: Contact manager
Features
- Stories: 2
- Exterior features: 1 Living Area, Architecture Style: Traditional, Attached, Back Yard, Clubhouse, Common Area, Electric Dryer Hookup, Flooring: Laminate, Gas Dryer Hookup, Heating: Gas, Living Area - 1st Floor, Lot Features: Back Yard, Subdivided, Primary Bed - 1st Floor, Subdivided, Trash Pick Up, Utility Room, Walk-In Closet(s), Washer Hookup
Construction
Type & style
- Home type: SingleFamily
- Property subtype: SingleFamily
Condition
- Year built: 2023
Community & HOA
Community
- Features: Clubhouse
Location
- Region: New Caney
Financial & listing details
- Lease term: Long Term,12 Months
Price history
| Date | Event | Price |
|---|---|---|
| 10/10/2025 | Price change | $2,000-2.4%$1/sqft |
Source: | ||
| 9/26/2025 | Price change | $2,050-2.3%$1/sqft |
Source: | ||
| 9/15/2025 | Listed for rent | $2,099-2.4%$1/sqft |
Source: | ||
| 9/14/2025 | Listing removed | $2,150$1/sqft |
Source: Zillow Rentals | ||
| 6/30/2025 | Price change | $2,150-8.5%$1/sqft |
Source: | ||

