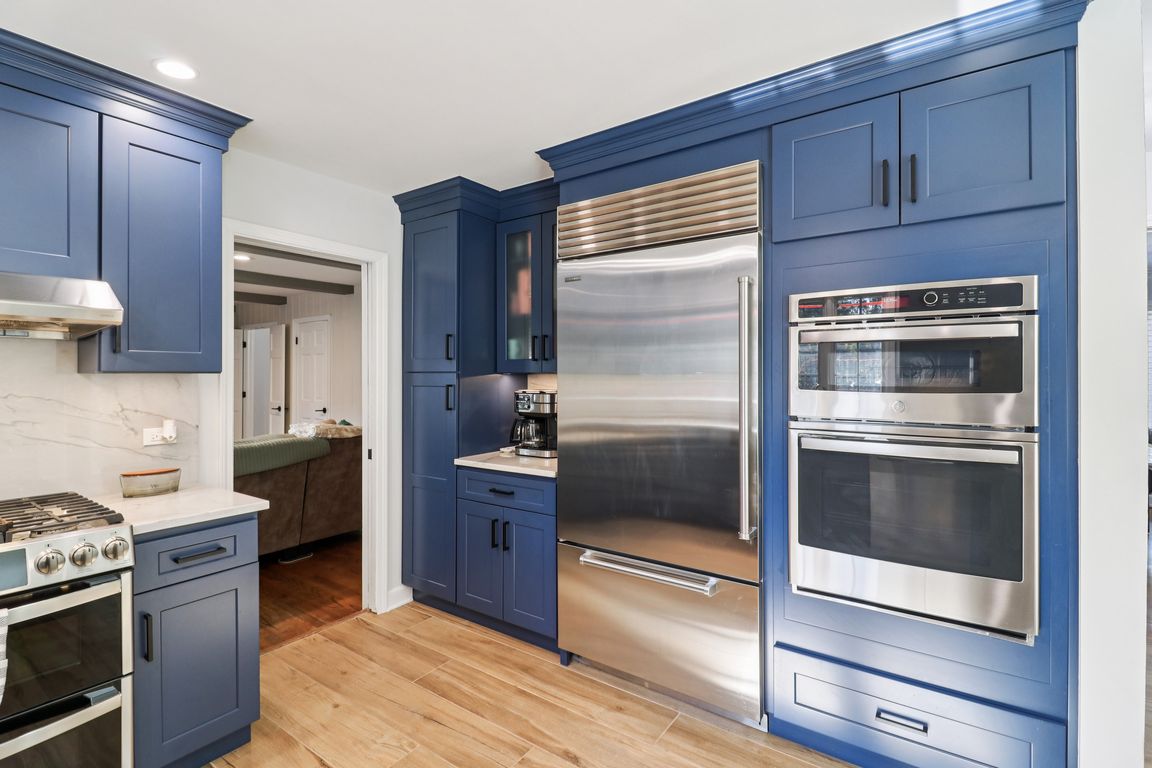
New
$1,275,000
4beds
2,837sqft
Northbrook, IL 60062
4beds
2,837sqft
Single family residence
Built in 1966
0.29 Acres
2 Attached garage spaces
$449 price/sqft
What's special
Wood-burning fireplacePrivate fenced yardNew half bathroomBonus roomLarge sink with disposalOversized freshly painted deckUpdated finished basement
Welcome to this beautifully updated traditional brick and cedar home offering 4 bedrooms, 3 full bathrooms, and 2 half bathrooms in one of Northbrook's most desirable mature tree subdivisions. Perfectly situated within walking distance to Village Green Park, Meadowhill Aquatic Center, Meadowbrook Elementary, and Northbrook Jr. High, this home combines convenience, ...
- 2 days |
- 541 |
- 18 |
Likely to sell faster than
Source: MRED as distributed by MLS GRID,MLS#: 12509574
Family Room
Kitchen
Primary Bedroom
Zillow last checked: 8 hours ago
Listing updated: 8 hours ago
Listing courtesy of:
Shane Vetter (224)699-5002,
Redfin Corporation
Source: MRED as distributed by MLS GRID,MLS#: 12509574
Facts & features
Interior
Bedrooms & bathrooms
- Bedrooms: 4
- Bathrooms: 5
- Full bathrooms: 3
- 1/2 bathrooms: 2
Rooms
- Room types: Exercise Room, Recreation Room, Breakfast Room
Primary bedroom
- Features: Flooring (Vinyl), Bathroom (Full, Double Sink)
- Level: Main
- Area: 238 Square Feet
- Dimensions: 17X14
Bedroom 2
- Features: Flooring (Carpet)
- Level: Second
- Area: 192 Square Feet
- Dimensions: 12X16
Bedroom 3
- Features: Flooring (Carpet)
- Level: Second
- Area: 144 Square Feet
- Dimensions: 12X12
Bedroom 4
- Features: Flooring (Carpet)
- Level: Second
- Area: 192 Square Feet
- Dimensions: 12X16
Breakfast room
- Features: Flooring (Vinyl)
- Level: Main
- Area: 165 Square Feet
- Dimensions: 15X11
Dining room
- Features: Flooring (Hardwood)
- Level: Main
- Area: 169 Square Feet
- Dimensions: 13X13
Exercise room
- Features: Flooring (Vinyl)
- Level: Basement
- Area: 210 Square Feet
- Dimensions: 14X15
Family room
- Features: Flooring (Hardwood)
- Level: Main
- Area: 336 Square Feet
- Dimensions: 21X16
Kitchen
- Features: Kitchen (Eating Area-Table Space, Breakfast Room, Granite Counters), Flooring (Vinyl)
- Level: Main
- Area: 276 Square Feet
- Dimensions: 23X12
Laundry
- Features: Flooring (Vinyl)
- Level: Main
- Area: 50 Square Feet
- Dimensions: 10X5
Living room
- Features: Flooring (Hardwood)
- Level: Main
- Area: 260 Square Feet
- Dimensions: 13X20
Recreation room
- Features: Flooring (Vinyl)
- Level: Basement
- Area: 814 Square Feet
- Dimensions: 37X22
Heating
- Natural Gas, Forced Air, Sep Heating Systems - 2+, Other, Radiant Floor
Cooling
- Central Air
Appliances
- Included: Range, Microwave, Dishwasher, High End Refrigerator, Washer, Dryer, Disposal, Stainless Steel Appliance(s), Range Hood, Humidifier
- Laundry: Main Level, Gas Dryer Hookup, Multiple Locations
Features
- Sauna, Wet Bar, 1st Floor Bedroom, 1st Floor Full Bath, Walk-In Closet(s)
- Flooring: Hardwood
- Doors: Sliding Doors, Panel Door(s), Pocket Door(s)
- Windows: Blinds, Double Pane Windows, Screens
- Basement: Finished,Full
- Attic: Dormer,Pull Down Stair,Unfinished
- Number of fireplaces: 1
- Fireplace features: Wood Burning, Family Room
Interior area
- Total structure area: 0
- Total interior livable area: 2,837 sqft
Video & virtual tour
Property
Parking
- Total spaces: 2
- Parking features: Garage Door Opener, Garage Owned, Attached, Garage
- Attached garage spaces: 2
- Has uncovered spaces: Yes
Accessibility
- Accessibility features: No Disability Access
Features
- Stories: 2
- Patio & porch: Deck, Porch
- Exterior features: Fire Pit
- Has spa: Yes
- Spa features: Outdoor Hot Tub, Indoor Hot Tub
- Fencing: Fenced
Lot
- Size: 0.29 Acres
Details
- Parcel number: 04104010320000
- Special conditions: None
- Other equipment: Central Vacuum, Sump Pump, Sprinkler-Lawn, Air Purifier, Radon Mitigation System, Generator
Construction
Type & style
- Home type: SingleFamily
- Property subtype: Single Family Residence
Materials
- Brick, Cedar, Marble/Granite
Condition
- New construction: No
- Year built: 1966
- Major remodel year: 2025
Utilities & green energy
- Electric: Circuit Breakers, 200+ Amp Service
- Sewer: Public Sewer
- Water: Lake Michigan
Community & HOA
Community
- Features: Park, Pool, Curbs, Sidewalks, Street Lights, Street Paved
- Security: Carbon Monoxide Detector(s)
HOA
- Services included: None
Location
- Region: Northbrook
Financial & listing details
- Price per square foot: $449/sqft
- Annual tax amount: $16,677
- Date on market: 11/7/2025
- Ownership: Fee Simple