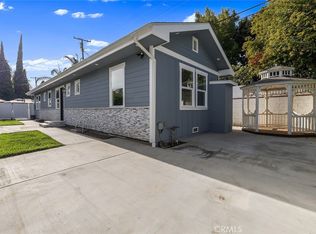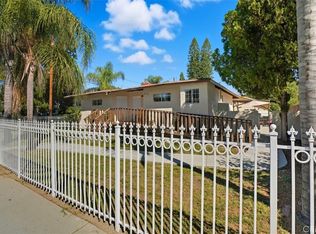Sherwood Forest Luxury Estate: Executive Rental & Production Gem
Nestled within a prestigious, double-gated enclave, this stunning single-story estate is a private resort on a sprawling 30,146 sq. ft. lot, ideal for both a luxury residence and a versatile filming location.
The Residence (3,857 Sq. Ft., 4 Bed, 3.5 Bath)
Experience seamless, single-level living with high-end features throughout, including hardwood floors, smooth ceilings, and newer double-pane windows.
Kitchen Highlights: Features marble flooring, granite countertops, an attractive backsplash, and a central Breakfast Island.
Bedroom Details: The extra-large master bathroom has a separate tub and a steam shower with dual heads. A second master bedroom features a cozy fireplace and a wood-beam ceiling.
Living Spaces: The formal living room has a double-sided slate fireplace. The family room includes built-ins, a slate fireplace, and a wood-beam ceiling.
Outdoor Oasis: Enjoy a lighted tennis court and a beautiful pool with spa. The impressive stone paver circular driveway provides a grand welcome.
Location Scout & Production Ready
This estate offers unique cinematic versatility and exceptional logistics:
Diverse Sets: Multiple high-value spaces with rich textures like slate and wood-beam ceilings are perfect for Feature Films, Commercials, and Photo Shoots.
Logistical Dream: The property is double-gated with massive parking, including space for 4+ cars, RVs, and boats, easily accommodating production crews, trucks, and equipment.
Renter Responsibility: Tenant is responsible for all utilities, pool service (poolman), and landscaping service (Gardner).
House for rent
Accepts Zillow applications
$7,995/mo
Northridge, CA 91325
4beds
3,857sqft
Price may not include required fees and charges.
Single family residence
Available Sat Nov 1 2025
No pets
-- A/C
Hookups laundry
Attached garage parking
-- Heating
What's special
Double-gated enclaveSlate fireplaceCozy fireplaceDouble-sided slate fireplaceLighted tennis courtCentral breakfast islandMarble flooring
- 6 days |
- -- |
- -- |
Facts & features
Interior
Bedrooms & bathrooms
- Bedrooms: 4
- Bathrooms: 4
- Full bathrooms: 4
Appliances
- Included: Dishwasher, Microwave, Oven, Refrigerator, WD Hookup
- Laundry: Hookups
Features
- WD Hookup
- Flooring: Hardwood, Tile
Interior area
- Total interior livable area: 3,857 sqft
Property
Parking
- Parking features: Attached
- Has attached garage: Yes
- Details: Contact manager
Features
- Exterior features: No Utilities included in rent
- Has private pool: Yes
Construction
Type & style
- Home type: SingleFamily
- Property subtype: Single Family Residence
Community & HOA
HOA
- Amenities included: Pool
Location
- Region: Northridge
Financial & listing details
- Lease term: 1 Year
Price history
| Date | Event | Price |
|---|---|---|
| 10/14/2025 | Listed for rent | $7,995$2/sqft |
Source: Zillow Rentals | ||
| 4/24/2015 | Sold | $1,054,000+0.4%$273/sqft |
Source: Public Record | ||
| 3/5/2015 | Listed for sale | $1,050,000+19.5%$272/sqft |
Source: Keller Williams Porter Ranch #SR15045799 | ||
| 2/28/2011 | Listing removed | $879,000$228/sqft |
Source: Pinnacle Real Estate Property #F1808626 | ||
| 9/26/2010 | Listed for sale | $879,000+9.9%$228/sqft |
Source: Pinnacle Real Estate Property #F1808626 | ||

