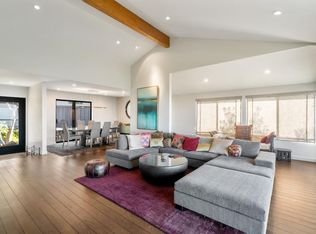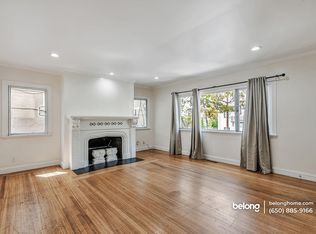Architect-Designed Executive Residence with Iconic Bay & Golden Gate Views 3BR + Study, 3BA | Claremont Hills | $8,500/mo
Key Features & Amenities (8)
Designed by Donald Olsen (Harvard-trained; founding member of UC Berkeley Architecture) a rare modernist showpiece.
Panoramic, unobstructed views from virtually every room: San Francisco skyline, Golden Gate, and five-bridge sweep.
Flexible executive layout: 3 bedrooms + private study + large family/movie room for work, hosting, or overflow.
3 bathrooms & 3 fireplaces balancing modern elegance with everyday comfort.
Signature circular staircase linking 4 levels (roof level, two main floors, dramatic double-height lower level).
Remodeled chef's kitchen with all-new appliances; sunlit open living/dining flows to an expansive view deck.
Dedicated fitness room opening to a large outdoor balcony perfect for gatherings.
Parking & charging: 1 garage space with EV fast charging (ample cul-de-sac street parking).
Neighborhood & Lifestyle
Perched above the Claremont Resort in a quiet cul-de-sac, this architectural gem delivers privacy, prestige, and convenience: ~5 minutes to Hwy 24/13, quick access to UC Berkeley, Lawrence Berkeley Lab, and the dining/shopping of Elmwood, Rockridge, and Claremont. It's an ideal retreat for CEOs, biotech leaders, C-suite executives, and UC faculty seeking museum-grade design with low-noise surroundings, sunset decks, and seamless commuter access.
Notes: No smoking. Monthly professional cleaning available. Lease terms negotiable.
Lease terms negotiable, no smoking allowed, monthly professional cleaning service required
House for rent
Accepts Zillow applications
$8,500/mo
Oakland, CA 94705
3beds
2,690sqft
Price may not include required fees and charges.
Single family residence
Available Wed Oct 15 2025
Small dogs OK
-- A/C
In unit laundry
Attached garage parking
Forced air
What's special
Signature circular staircaseLarge outdoor balconyDedicated fitness roomFive-bridge sweepGolden gateSan francisco skylineFlexible executive layout
- 63 days
- on Zillow |
- -- |
- -- |
The City of Oakland's Fair Chance Housing Ordinance requires that rental housing providers display this notice to applicants
Facts & features
Interior
Bedrooms & bathrooms
- Bedrooms: 3
- Bathrooms: 3
- Full bathrooms: 3
Heating
- Forced Air
Appliances
- Included: Dishwasher, Dryer, Freezer, Microwave, Oven, Refrigerator, Washer
- Laundry: In Unit
Features
- Flooring: Hardwood
Interior area
- Total interior livable area: 2,690 sqft
Property
Parking
- Parking features: Attached
- Has attached garage: Yes
- Details: Contact manager
Features
- Exterior features: Electric Vehicle Charging Station, Heating system: Forced Air
Construction
Type & style
- Home type: SingleFamily
- Property subtype: Single Family Residence
Community & HOA
Location
- Region: Oakland
Financial & listing details
- Lease term: 6 Month
Price history
| Date | Event | Price |
|---|---|---|
| 8/6/2025 | Price change | $8,500-8.1%$3/sqft |
Source: Zillow Rentals | ||
| 8/2/2025 | Listed for rent | $9,250$3/sqft |
Source: Zillow Rentals | ||
| 6/9/2025 | Sold | $2,200,000$818/sqft |
Source: Public Record | ||

