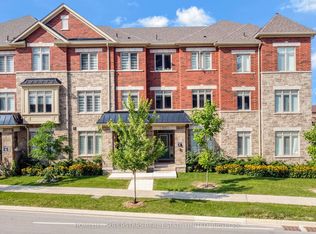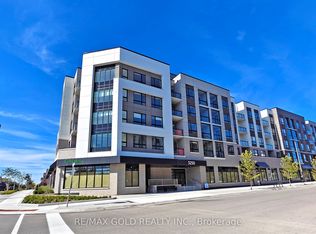Brand new, luxurious 3-bedroom, 2-bathroom ground floor condo with 1 parking spot and FREE Wi-Fi at The Wilmot in Oakville (Dundas St E & 8th Line). This spacious unit is over 900 sq. ft. and features a private terrace, modern stainless steel appliances, and in-unit laundry. The smart-technology building offers exceptional amenities, including a 24-hour Concierge, Gym, Yoga Studio, Rooftop Deck, and Pet Spa. Enjoy easy access to the 403, QEW, GO Transit, and all local shops, hospital, schools and parks.
Amenities
Dining Room
Parcel Storage
Guest Suites
Business Centre (WiFi)
Party Room
Rooftop Deck
BBQ Permitted
Gym
Concierge
Outdoor Patio
Yoga Studio
Pet Spa
Pet Wash Area
Coin Laundry
On-Site Laundry
In unit Laundry
Apartment for rent
C$2,800/mo
Oakville, ON L6H 7H5
3beds
900sqft
Price may not include required fees and charges.
Apartment
Available now
Cats, dogs OK
Central air
In unit laundry
Detached parking
Heat pump
What's special
Tech loungeTastefully designed courtyardRooftop amenitiesState-of-the-art touch-less smart home
- 21 days |
- -- |
- -- |
Looking to buy when your lease ends?
Get a special Zillow offer on an account designed to grow your down payment. Save faster with up to a 6% match & an industry leading APY.
Offer exclusive to Foyer+; Terms apply. Details on landing page.
Facts & features
Interior
Bedrooms & bathrooms
- Bedrooms: 3
- Bathrooms: 2
- Full bathrooms: 2
Heating
- Heat Pump
Cooling
- Central Air
Appliances
- Included: Dishwasher, Dryer, Freezer, Microwave, Refrigerator, Washer
- Laundry: In Unit
Features
- Flooring: Hardwood, Tile
Interior area
- Total interior livable area: 900 sqft
Property
Parking
- Parking features: Detached
- Details: Contact manager
Features
- Exterior features: Bicycle storage
Construction
Type & style
- Home type: Apartment
- Property subtype: Apartment
Building
Management
- Pets allowed: Yes
Community & HOA
Location
- Region: Oakville
Financial & listing details
- Lease term: 1 Year
Price history
| Date | Event | Price |
|---|---|---|
| 10/1/2025 | Price change | C$2,800-12.5%C$3/sqft |
Source: Zillow Rentals | ||
| 9/27/2025 | Price change | C$3,200+6.7%C$4/sqft |
Source: Zillow Rentals | ||
| 9/15/2025 | Price change | C$3,000-14.3%C$3/sqft |
Source: Zillow Rentals | ||
| 8/29/2025 | Price change | C$3,500+9.4%C$4/sqft |
Source: Zillow Rentals | ||
| 8/25/2025 | Price change | C$3,200-8.6%C$4/sqft |
Source: Zillow Rentals | ||

