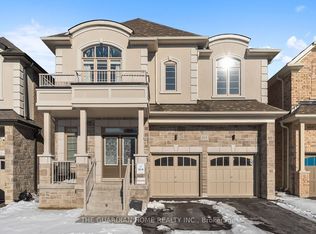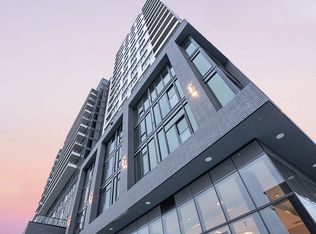RENT: $2200/month*
Utilities:
For 4 occupants: Tenant pays 50% of utilities
For 3 occupants: Tenant pays 40% of utilities
AVAILABLE: August 1st, 2025
1 Parking Spot Included
FEATURES:
Legal Spacious Private Well-Ventilated
Located on a corner lot (Northeast-facing) lots of sunlight & fresh air
2 large bedrooms with windows & closets
Full bathroom with tub and shower
Brand new appliances:
Washer & Dryer (private, in-unit)
Fridge
Included:
Dishwasher
Induction stove
Open-concept kitchen & living area
Dedicated storage room great for seasonal items
Private entrance, pot lights, laminate flooring
Side Yard - Ideal spot to create a garden or cozy seating area
FANTASTIC LOCATION:
Townline & Shankel Road
Corner-lot home = full daylight and natural airflow
Quiet, family-friendly neighbourhood
Durham Transit bus stop just 2 minutes walk
Walkable to:
FreshCo, No Frills
McDonald's, Tim Hortons, Pizza Pizza, Domino's
Local gyms, convenience stores, clinics
Close to:
Kingsway Village Shopping Center
Townline Center
Easy access to Hwy 401/407 | GO nearby
IDEAL FOR:
Small families with 2 kids, working professionals, or mature students
No smoking | No pets
REQUIREMENTS:
First & last month's rent
Valid photo ID (for all adults)
Proof of income (pay stubs, job letter, or bank statements)
Employment verification
Credit check (Equifax or TransUnion preferred)
Previous landlord references (if applicable)
Maximum occupancy: 2 3 adults or 2 adults + 2 children
Minimum 1-year lease
No smoking (of any kind)
No pets (due to allergies)
Apartment for rent
C$2,200/mo
Oshawa, ON L1K 1B9
2beds
900sqft
Price may not include required fees and charges.
Apartment
Available now
No pets
Central air
In unit laundry
Detached parking
Forced air
What's special
Corner lotBrand new appliancesDedicated storage roomPot lightsLaminate flooringSide yard
- 12 days
- on Zillow |
- -- |
- -- |
Add up to $600/yr to your down payment
Consider a first-time homebuyer savings account designed to grow your down payment with up to a 6% match & 4.15% APY.
Facts & features
Interior
Bedrooms & bathrooms
- Bedrooms: 2
- Bathrooms: 1
- Full bathrooms: 1
Heating
- Forced Air
Cooling
- Central Air
Appliances
- Included: Dishwasher, Dryer, Freezer, Oven, Washer
- Laundry: In Unit
Features
- Flooring: Tile
Interior area
- Total interior livable area: 900 sqft
Property
Parking
- Parking features: Detached
- Details: Contact manager
Features
- Exterior features: Heating system: Forced Air, Lawn
Construction
Type & style
- Home type: Apartment
- Property subtype: Apartment
Building
Management
- Pets allowed: No
Community & HOA
Location
- Region: Oshawa
Financial & listing details
- Lease term: 1 Year
Price history
| Date | Event | Price |
|---|---|---|
| 7/23/2025 | Price change | C$2,200-12%C$2/sqft |
Source: Zillow Rentals | ||
| 12/1/2022 | Price change | C$2,500-19.4%C$3/sqft |
Source: Zillow Rental Network_1 #E5826274 | ||
| 11/18/2022 | Price change | C$3,100-16.2%C$3/sqft |
Source: Zillow Rental Network_1 #E5826274 | ||
| 11/14/2022 | Listed for rent | C$3,700C$4/sqft |
Source: Zillow Rental Network_1 #E5826274 | ||

