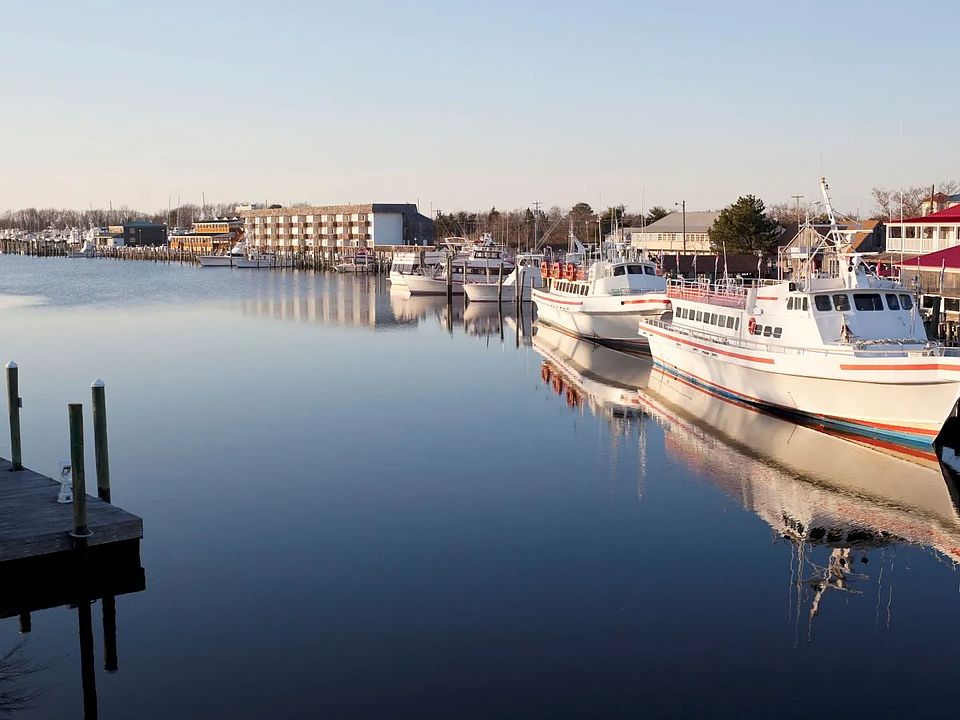Discover the perfect blend of comfort, convenience, and coastal charm in this beautifully maintained 4-bedroom, 4-bath home, ideally located just a mile from local shops, restaurants, and the beach. Enjoy year-round relaxation on the screened porch or gather around the outdoor fireplace for cozy evenings under the stars. Inside, the spacious layout includes a finished basement—perfect for a media room, guest suite, or home office. This home offers both lifestyle and location, making it an ideal choice for full-time living or a vacation retreat. This impressive new, to be built home, offers a spacious and well-designed living space. With 3,992 finished square feet, the Palmetto home boasts 4 bedrooms and 4 bathrooms, providing ample room for comfortable living. Upon entry you are welcomed to a gracious foyer and adjacent private study perfect for those needing a dedicated workspace. The well-appointed kitchen offers a corner pantry, chef’s stainless steel appliance package including wall oven, Quartz countertops, white apron front sink, pot filler and a massive island overlooking the adjoining breakfast area with access to the expanded screened porch with fireplace. The expansive family room boasts a wall of windows, wood beamed ceiling, and a fireplace. The spacious primary suite features a tray ceiling and an ensuite bathroom with dual sink vanity, Roman shower with 2 shower heads, private water closet, and large walk-in closet. Two secondary bedrooms, one with a walk-in closet and a full bathroom complete the 2nd floor. The fully finished lower level provides a 4th bedroom and full bathroom, and a spacious recreational room. *Photos may not be of actual home. Photos may be of similar home/floorplan if home is under construction or if this is a base price listing.
New construction
$1,499,990
Paddock Way HOMESITE 43, Lewes, DE 19958
4beds
3,992sqft
Single Family Residence
Built in 2025
10,618 Square Feet Lot
$1,483,100 Zestimate®
$376/sqft
$250/mo HOA
What's special
Outdoor fireplaceMassive islandPrivate studyFinished basementWood beamed ceilingEnsuite bathroomGracious foyer
Call: (302) 297-7927
- 84 days
- on Zillow |
- 316 |
- 9 |
Zillow last checked: 7 hours ago
Listing updated: June 25, 2025 at 05:03pm
Listed by:
Brittany Newman 240-457-9391,
DRB Group Realty, LLC
Source: Bright MLS,MLS#: DESU2087194
Travel times
Schedule tour
Select your preferred tour type — either in-person or real-time video tour — then discuss available options with the builder representative you're connected with.
Facts & features
Interior
Bedrooms & bathrooms
- Bedrooms: 4
- Bathrooms: 4
- Full bathrooms: 4
- Main level bathrooms: 2
- Main level bedrooms: 2
Rooms
- Room types: Primary Bedroom, Kitchen, Family Room
Primary bedroom
- Level: Main
Family room
- Level: Main
Kitchen
- Level: Main
Heating
- Programmable Thermostat, Forced Air, Zoned, Natural Gas
Cooling
- Central Air, Programmable Thermostat, Zoned, Electric
Appliances
- Included: Refrigerator, Dishwasher, Disposal, Stainless Steel Appliance(s), Cooktop, Oven, Washer, Dryer, Microwave, Tankless Water Heater
Features
- Combination Kitchen/Living, Entry Level Bedroom, Family Room Off Kitchen, Open Floorplan, Eat-in Kitchen, Pantry, Recessed Lighting, Walk-In Closet(s), Primary Bath(s), Upgraded Countertops, Dining Area, Kitchen Island, Kitchen - Gourmet
- Flooring: Luxury Vinyl, Carpet, Ceramic Tile
- Basement: Finished,Full
- Number of fireplaces: 2
- Fireplace features: Electric, Screen
Interior area
- Total structure area: 3,992
- Total interior livable area: 3,992 sqft
- Finished area above ground: 2,588
- Finished area below ground: 1,404
Property
Parking
- Total spaces: 3
- Parking features: Garage Faces Front, Attached
- Attached garage spaces: 3
Accessibility
- Accessibility features: None
Features
- Levels: Three
- Stories: 3
- Patio & porch: Porch, Screened
- Pool features: Community
Lot
- Size: 10,618 Square Feet
Details
- Additional structures: Above Grade, Below Grade
- Parcel number: NO TAX RECORD
- Zoning: AR-1
- Special conditions: Standard
Construction
Type & style
- Home type: SingleFamily
- Architectural style: Craftsman
- Property subtype: Single Family Residence
Materials
- HardiPlank Type, Stone
- Foundation: Slab
- Roof: Architectural Shingle
Condition
- Excellent
- New construction: Yes
- Year built: 2025
Details
- Builder model: PALMETTO
- Builder name: DRB Homes
Utilities & green energy
- Sewer: Public Sewer
- Water: Public
Community & HOA
Community
- Subdivision: Olde Town at Lewes
HOA
- Has HOA: Yes
- Amenities included: Pool, Clubhouse
- HOA fee: $750 quarterly
Location
- Region: Lewes
Financial & listing details
- Price per square foot: $376/sqft
- Annual tax amount: $2,500
- Date on market: 5/25/2025
- Listing agreement: Exclusive Right To Sell
- Ownership: Fee Simple
About the community
Pool
Discover Olde Town at Lewes, an enchanting new community nestled in the heart of historic Lewes, Delaware. Adjacent to White's Pond, Olde Town at Lewes boasts tree-lined single family homesites and an inviting outdoor pool. Embrace the convenience of walking or biking to the downtown area bustling with restaurants and shops, or to Cape Henlopen State Park and the pristine beaches of Delaware—all within a mile of your home. For nature enthusiasts, direct access to the Junction and Breakwater Trails ensures effortless exploration of the natural wonders surrounding the community. Don't miss your chance to place yourself in the heart of Lewes and experience the quintessential coastal lifestyle at Olde Town. DRB Homes is offering limited homesites within this premier community. Contact us today to learn more about new homesites coming soon!
Source: DRB Homes

